Property For Sale in , Banff
Offers Over £320,000
Please enter your starting address in the form input below.
Please refresh the page if trying an alernate address.
AMAZING BUNGALOW LOCATED IN GAMRIE
DRONE AND VIDEO TOURS AVAILABLE
4/5 BEDROOM IN BEAUTIFUL CONDITION THROUGHOUT
To arrange a viewing contact Lee-Ann Low on 07595459852.
Lee-Ann Low is thrilled to introduce the Mains of Whitehills Bungalow in Gamrie, located just over 2 miles outside Gardenstown. This sleek and modern four/five-bedroom bungalow comes fully furnished and boasts brand new windows and doors, freshly redecorated rooms, oil heating, and ample space. Situated on approximately 1 acre of land, the property offers complete seclusion and privacy. A newly constructed garage provides storage for garden equipment, along with a chicken run and house. Additionally, there is a converted garage that now serves as a charming entertainment room complete with a sitting area, bar, and WC.
This desirable property is likely to generate significant interest, so act fast if you believe it could be the one for you.
Location
Mains of Whitehills Bungalow is situated in a charming, secluded area of rural Aberdeenshire, offering spectacular views. The Banff & Buchan coastline features picturesque villages, with Banff & MacDuff providing various shops and services. Bracoden School offers primary education, while secondary education is available in Banff.
The region offers fantastic recreational and sporting activities, including multiple 18-hole golf courses in Banff & MacDuff.
Aberdeen, located approximately 44 miles away, offers extensive amenities as the hub of the North Sea Oil Industry. It boasts theaters, two universities, and shopping options that surpass those of many other cities. Aberdeen also houses an airport in Dyce, just 10 miles away, with regular flights to London, other UK cities, and international destinations.
Directions
From Banff, take a left onto the A98 and continue for approximately 1.1 miles on Buchan Street. Then, turn left onto B9031 and proceed straight for about 4 miles. You will find Mains of Whitehill on the left-hand side, clearly marked with a "for sale" board.
///unwraps.drag.improving
Accommodation
Vestibule, Boot room, Lounge, Kitchen/Diner, Sun room, Utility room, Walk in cupboard, Bedroom one, Bedroom two, Family bathroom, Snug/bedroom three, Office, Bedroom four with Ensuite, Primary Suite with ensuite.
Entertainment Pad
Garage
Rooms
Vestibule
The vestibule is a charming and well-lit area with a door on the right leading to the boot room. A door straight ahead guides you to the entrance hallway.
Boot room
The boot room offers a fantastic environment, complete with a privacy window, carpeted floors, a radiator, and ample lighting.
Entrance Hallway
The entrance hallway is a large, spacious area that provides access to all the accommodations in the house. It features a cupboard that houses the water tank and a door leading to the other part of the house. The hallway is adorned with wood-style flooring, wall and ceiling lighting, as well as wall-mounted radiators.
Lounge
The lounge is spacious and features a large window with a view of the front of the property, as well as another window with a view of the side. It includes a newly installed electric fire, wall and ceiling lighting, and two brand-new upright modern radiators.
Kitchen/Diner
The kitchen/dining room is a gorgeous airy area featuring a large window that provides a view of the side of the property, as well as another window overlooking the back. It is adorned with elegant grey cabinetry and sleek granite countertops. The kitchen is equipped with integrated oven, grill, and microwave, along with an American fridge freezer, electric hob, and extractor hood. There is ample space for a dining table, complemented by a modern upright radiator and contemporary lighting fixtures.
Sun room
The sunroom, located next to the dining area, features wood flooring, spotlighting, and a wall-mounted radiator, creating a lovely and bright atmosphere.
Utility room
The utility room is a spacious area equipped with a washing machine and tumble dryer. A new UPVC door provides access to the back garden. The room features cabinetry with a sink and worktop, as well as housing the boiler. Additionally, there is a door within the utility room that leads to a walk-in storage cupboard.
Bedroom One
Bedroom one is fully furnished and features wall-to-wall carpeting, a radiator, and lighting on the walls and ceiling. Additionally, it has a large window that offers a view of the front of the house.
Bedroom Two
Bedroom two is fully furnished with built-in wardrobes and a dressing area. It features carpeting, a radiator, and adequate lighting. Additionally, it boasts a large window that overlooks the garden.
Family Bathroom
The spacious family bathroom features a shower cubicle, bathtub, dual wash hand basins, a privacy window, a large towel rail, partly tiled walls, and two mirrors, creating a modern and stylish space.
Snug/ Bedroom three
This room serves as a cozy snug and comes fully furnished, complete with wall-to-wall carpeting, a wall-mounted radiator, and ample lighting.
Office
The office comes complete with furnishings, a window offering a view of the garden, wall-to-wall carpeting, a wall-mounted radiator, and ceiling lighting.
Bedroom Four
Bedroom four is exceptionally spacious with a large window that overlooks the garden. This fully furnished bedroom also offers access to the en-suite shower room. Additionally, it features a wall-mounted radiator, ceiling lighting, and carpeting.
ensuite
The modern en-suite shower room features a shower cubicle, stylish cabinetry, illuminated mirror, toilet, washbasin, and chrome towel rail.
Primary Suite
The primary Suite is a stunning space that is fully furnished. This primary suite features double mirrored wardrobes and a built-in cupboard, with access to the en-suite. A large window brings in plenty of natural light, overlooking the front of the property. The room is carpeted and includes ceiling lighting and a wall-mounted radiator.
ensuite
The spacious en-suite bathroom features a generous walk-in shower, toilet, and wash basin. It is adorned with aqua paneling, a chrome towel rail, and a privacy window.
Outside
The property is situated on approximately 1 acre of land and is fully enclosed with lovely trees surrounding it. The garden is easily maintained, primarily laid to lawn. There is ample space for vehicles, with a central point located at the front for turning cars. Additionally, there is a newly built stone garage for storing garden tools. The chicken house and run, as well as the shed, will also be included with the property. There is also a designated drying green area.
Entertaining Suite
The former double garage has been transformed into a sophisticated bar and entertainment area, complete with a lounge seating zone and a convenient WC. This charming space includes a cozy corner nook and a stylish wood burner, while the modern walls feature sleek panels. The bar is elegantly designed with cabinetry, shelving, fridges, and a sink, exuding a beautiful and contemporary aesthetic. The bathroom maintains the same modern feel, offering built-in cabinetry, a WC, and a sleek wash hand basin.
Back hallway
The second section of the hallway is completely carpeted and features ample space with standalone furniture.
EPC
D
COUNCIL TAX BAND
F
To arrange a viewing contact Lee-Ann on 07595459852.
These particulars do not constitute any part of an offer or contract. All statements contained therein, while believed to be correct, are not guaranteed. All measurements are approximate. Intending purchasers must satisfy themselves by inspection or otherwise, as to the accuracy of each of the statements contained in these particulars
 5
5  3
3  3
3Request A Viewing
Photo Gallery

RE/MAX Scotland Head Office
Willow House,
Kestrel View,
Strathclyde Business Park,
Bellshill,
North Lanarkshire,
Scotland
ML4 3PB
Sales: 01698 464200 | Email: hq@remax-scotland.net
Properties for Sale by Region | Properties to Let by Region | Privacy Policy | Cookie Policy
©
RE/MAX Scotland. All rights reserved.
Powered by Expert Agent Estate Agent Software
Estate agent websites from Expert Agent
Each office is Independently Owned and Operated
RE/MAX Scotland
Inverness Office •
Skye Office •
Glenrothes Office •
Stirling Office •
Alloa Office •
Dunfermline Office •
Dundee Office •
Kirkcaldy Office •
Aberdeenshire Office •
Glasgow Office •
Edinburgh Office •
Musselburgh Office •
Livingston Office •
Dalkeith Office •
Airdrie Office •
Motherwell Office •
Falkirk Office •
Carluke Office •
Skye Office •
Lanark Office •
Biggar Office •
Peebles Office
RE/MAX International
Argentina • Albania • Austria • Belgium • Bosnia and Herzegovina • Brazil • Bulgaria • Cape Verde • Caribbean/Central America • North America • South America • China • Colombia • Croatia • Cyprus • Czech Republic • Denmark • Egypt • England • Estonia • Ecuador • Finland • France • Georgia • Germany • Greece • Hungary • Iceland • Ireland • Israel • Italy • India • Latvia • Lithuania • Liechenstein • Luxembourg • Malta • Middle East • Montenegro • Morocco • New Zealand • Micronesia • Netherlands • Norway • Philippines • Poland • Portugal • Romania • Scotland • Serbia • Slovakia • Slovenia • Spain • Sweden • Switzerland • Turkey • Thailand • Uruguay • Ukraine • Wales

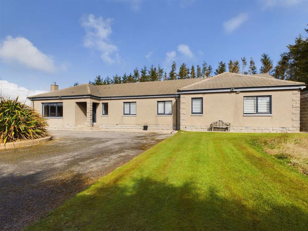
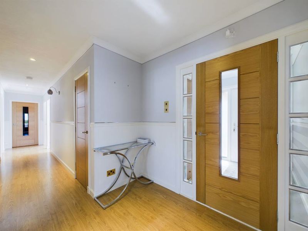
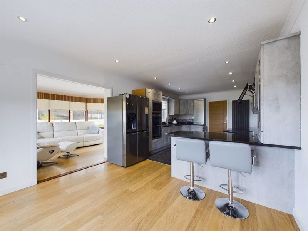
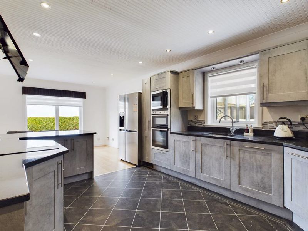
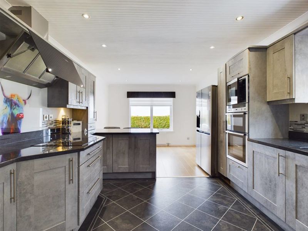
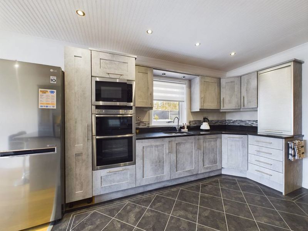
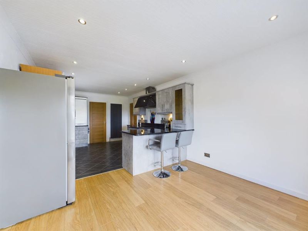
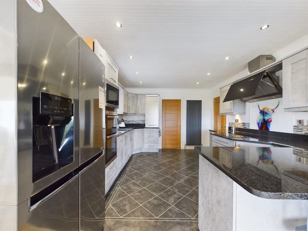
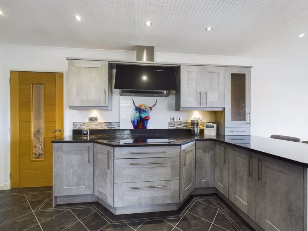
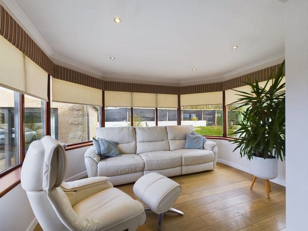
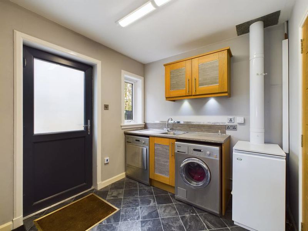
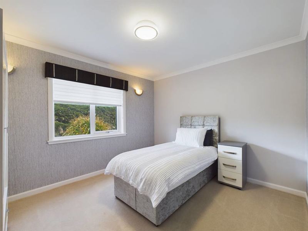
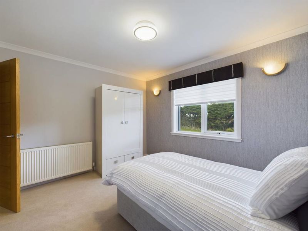
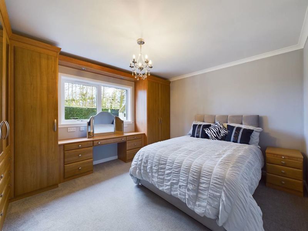
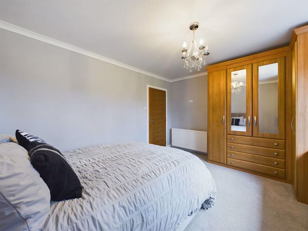
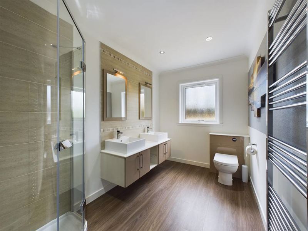
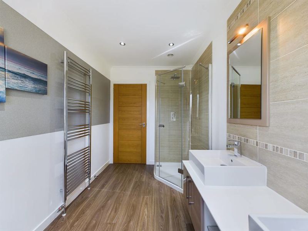
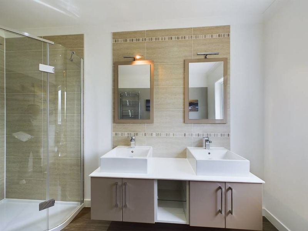
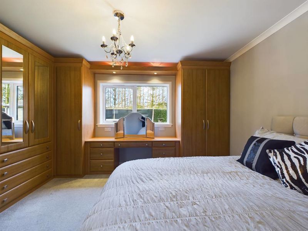
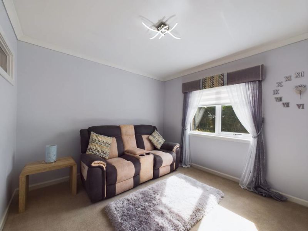
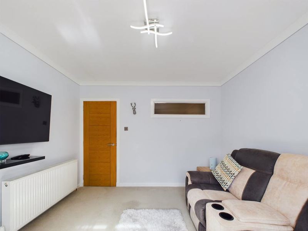
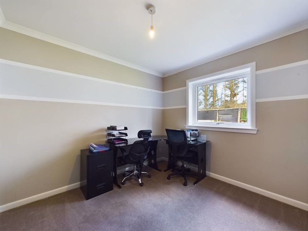
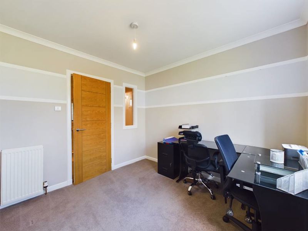
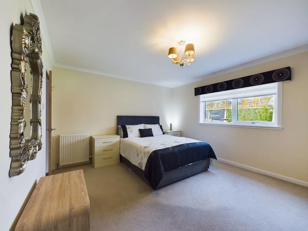
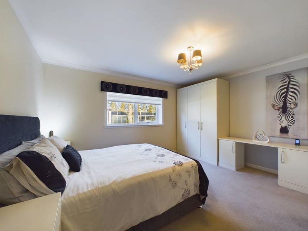
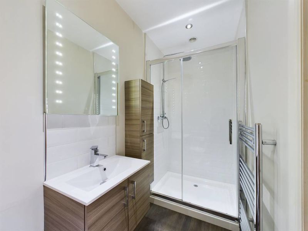
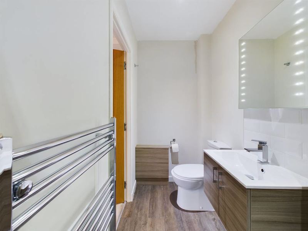
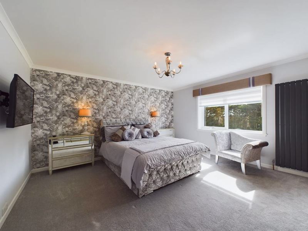
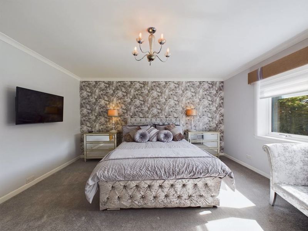
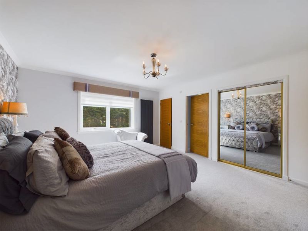
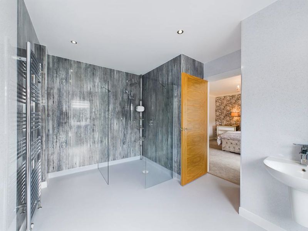
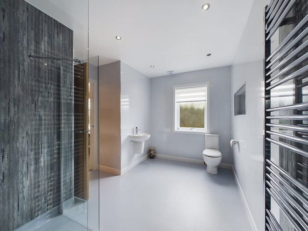
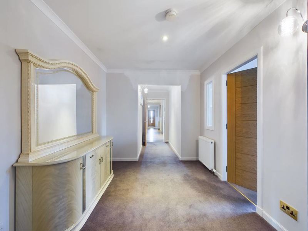
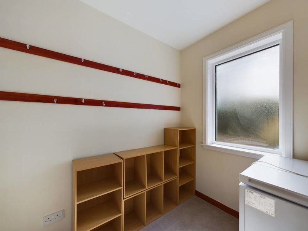
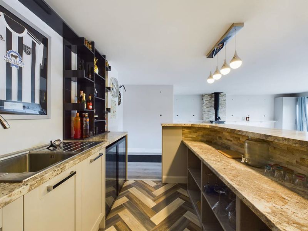
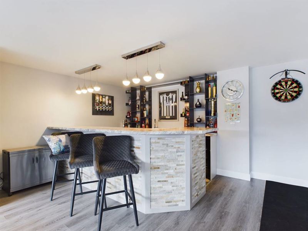
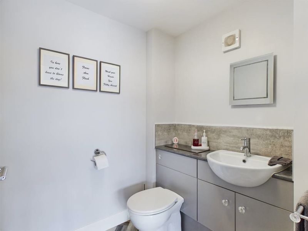
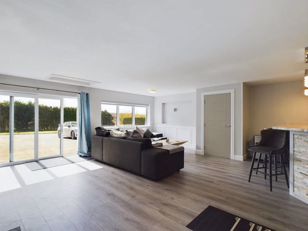
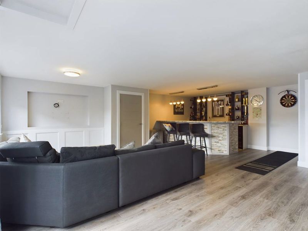
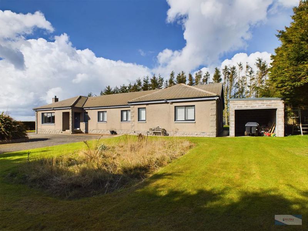
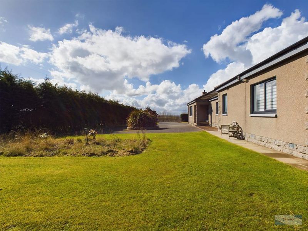
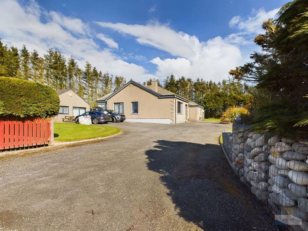
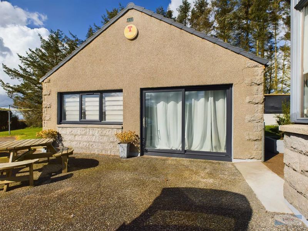
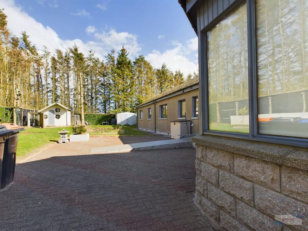
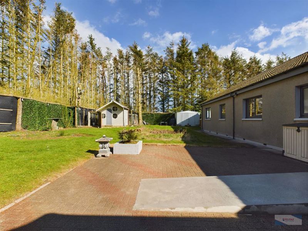
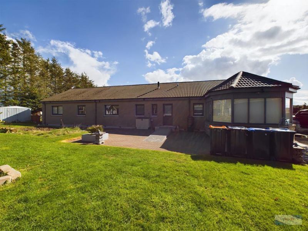














































 Mortgage Calculator
Mortgage Calculator
