Property For Sale in Ladysbridge Drive, Banff
Offers Over £150,000
Please enter your starting address in the form input below.
Please refresh the page if trying an alernate address.
BEAUTIFUL SPACIOUS TWO BEDROOM CHARACTER PROPERTY.
SURROUNDED BY BEAUTIFUL GARDENS AND SEATING AREAS.
TO ARRANGE A VIEWING CALL LEE-ANN LOW ON 07595459852.
Lee-Ann Low is excited to introduce 13 Ladysbridge, a stunning 2-bedroom TRADITIONAL STYLE SINGLE STOREY END-TERRACED DWELLINGHOUSE with a rich history. Originally serving as the children's ward of Ladysbridge Hospital, this home was converted back in 2011. Featuring gas central heating, high ceilings, and spacious interiors, this property offers a comfortable living environment.
Ladysbridge Hospital, initially established as Banff District Asylum in 1865 and designed in the Tudor Revival style by Alexander Reid, underwent several transformations over the years. It evolved into Ladysbridge Mental Hospital in the 1920s and later became part of the National Health Service as Ladysbridge Hospital in 1948. The facility witnessed expansions, including a separate villa for male patients in 1903 and a recreation hall in the 1960s.
With the advent of Care in the Community in the early 1980s, Ladysbridge Hospital experienced a decline leading to its closure in May 2003. Following its closure, the original main building was repurposed into terraced housing named "Ladysbridge House," located within the larger development referred to as "Ladysbridge Village."
Location
Located in the sought-after Ladysbridge Village, this property was constructed in 2011. Situated on the periphery of Whitehills, it offers convenient access to the nearby coastal area and sandy beaches, just a mile away. The larger town of Banff is a mere two miles from the property.
Directions
From Banff, continue along Seafield Street and onto the A98. Drive straight for 2.4 miles, then turn right at the signpost for Ladysbridge. Take the first left onto Ladysbridge Drive, followed by another left onto Ladysbridge House, where you will find clearly marked for sale boards.
Accommodation
Entrance hallway, Lounge, Kitchen/Diner, Bedroom one, Ensuite Shower room, Bedroom two and Bathroom.
Rooms
Entrance Hallway
The entrance hallway is a spacious corridor that connects all the rooms. It features a window that lets natural light in, as well as a glazed window above the door. There are two large cupboards with ample storage space, which also accommodate the boiler, fuse box, and hot water tank. The hallway is fully carpeted and equipped with wall-mounted radiators and ceiling lighting for a cozy atmosphere. There is also additional two loft access points for storage.
Lounge
The lounge is incredibly roomy, featuring three large dual aspect windows that flood the space with abundant natural light. The room boasts lofty ceilings, plush wall-to-wall carpeting, an electric fire, wall-mounted radiators, and overhead ceiling lighting.
Kitchen/Diner
The kitchen diner is a spacious area with a large window that lets in ample natural light. It features oak-style cabinetry with black countertops and includes integrated appliances such as a fridge freezer, dishwasher, washing machine, oven, hob, and extractor hood. Additionally, there is a wall-mounted radiator and ceiling lighting.
Bathroom
The luxurious bathroom is generously sized and includes a shower cubicle, bathtub, toilet, and sink. It features aqua paneling around the shower and bath area, a large privacy window, a wall-mounted radiator, ceiling lighting, and vinyl flooring.
Bedroom One
Bedroom one is spacious and features a window overlooking the courtyard. It includes wall-to-wall carpeting, a built-in double wardrobe, a wall-mounted radiator, and ceiling lighting.
En-suite
The en-suite shower room includes a shower cubicle, a wash hand basin with built-in cabinetry, and a toilet. It features vinyl flooring, a wall-mounted radiator, and lighting.
Bedroom Two
Bedroom two features three large windows that fill the room with natural light. It includes built-in double wardrobes, wall-to-wall carpeting, a wall-mounted radiator, and ceiling lighting.
Outside
Parking is available outside the property. The current owner has maintained the boundary of the property with beautiful potted plants and shrubs. - A monthly factoring fee covers the maintenance of the gardens, lighting, gutterings, roof, etc. - Attached are photos showcasing the well-kept boundary of the property. - The property features lovely gardens and seating areas that residents have full access to. - Amenities include a bin area and a washing drying area.
EPC
C
COUNCIL TAX BAND
D
To arrange a viewing contact Lee-Ann on 07595459852.
These particulars do not constitute any part of an offer or contract. All statements contained therein, while believed to be correct, are not guaranteed. All measurements are approximate. Intending purchasers must satisfy themselves by inspection or otherwise, as to the accuracy of each of the statements contained in these particulars
 2
2  2
2  1
1Request A Viewing
Photo Gallery
Nearby Places
| Name | Location | Type | Distance |
|---|---|---|---|
Banff AB45 2LE
RE/MAX Scotland

RE/MAX Scotland Head Office
Willow House,
Kestrel View,
Strathclyde Business Park,
Bellshill,
North Lanarkshire,
Scotland
ML4 3PB
Sales: 01698 464200 | Email: hq@remax-scotland.net
Properties for Sale by Region | Properties to Let by Region | Privacy Policy | Cookie Policy
©
RE/MAX Scotland. All rights reserved.
Powered by Expert Agent Estate Agent Software
Estate agent websites from Expert Agent
Each office is Independently Owned and Operated
RE/MAX Scotland
Inverness Office •
Skye Office •
Glenrothes Office •
Stirling Office •
Alloa Office •
Dunfermline Office •
Dundee Office •
Kirkcaldy Office •
Aberdeenshire Office •
Glasgow Office •
Edinburgh Office •
Musselburgh Office •
Livingston Office •
Dalkeith Office •
Airdrie Office •
Motherwell Office •
Falkirk Office •
Carluke Office •
Skye Office •
Lanark Office •
Biggar Office •
Peebles Office
RE/MAX International
Argentina • Albania • Austria • Belgium • Bosnia and Herzegovina • Brazil • Bulgaria • Cape Verde • Caribbean/Central America • North America • South America • China • Colombia • Croatia • Cyprus • Czech Republic • Denmark • Egypt • England • Estonia • Ecuador • Finland • France • Georgia • Germany • Greece • Hungary • Iceland • Ireland • Israel • Italy • India • Latvia • Lithuania • Liechenstein • Luxembourg • Malta • Middle East • Montenegro • Morocco • New Zealand • Micronesia • Netherlands • Norway • Philippines • Poland • Portugal • Romania • Scotland • Serbia • Slovakia • Slovenia • Spain • Sweden • Switzerland • Turkey • Thailand • Uruguay • Ukraine • Wales

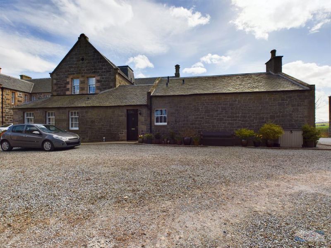
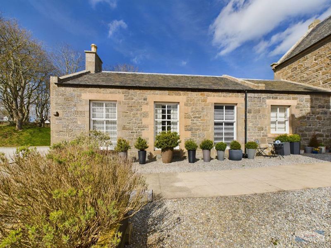
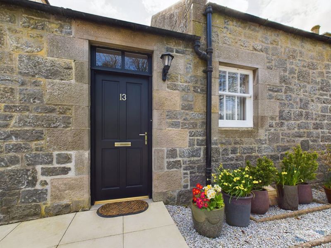
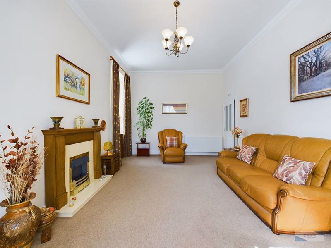
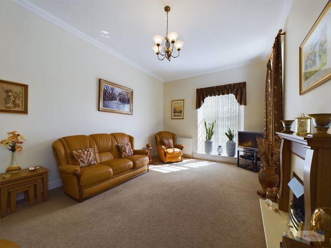
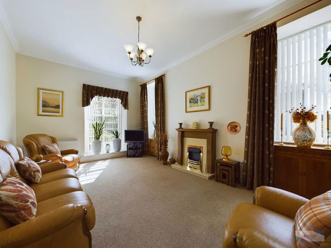
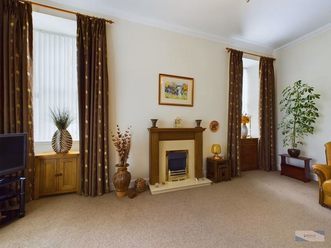

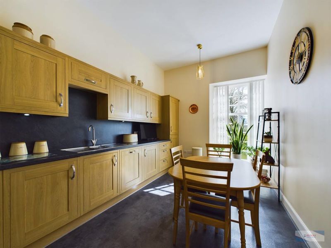
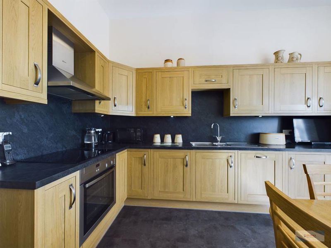
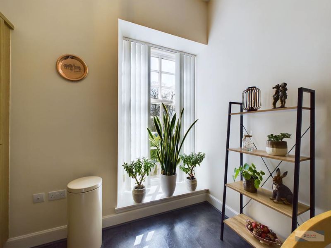
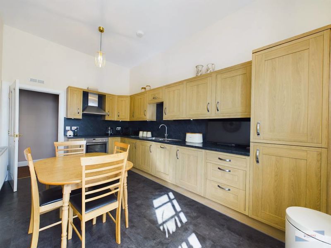
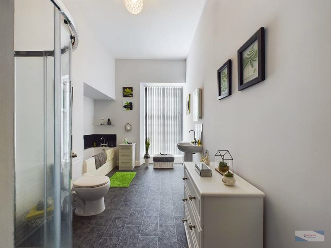
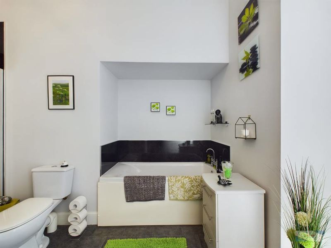
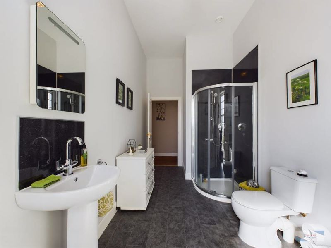
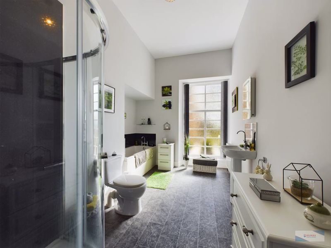
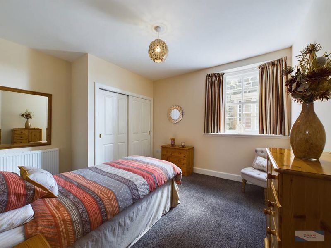

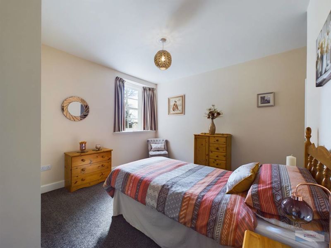
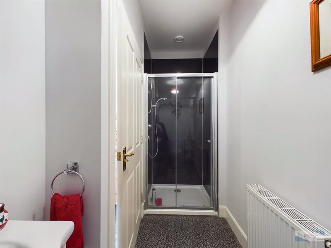
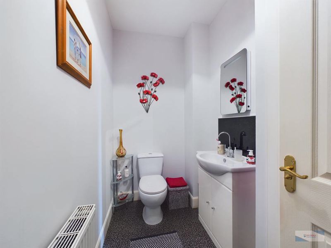
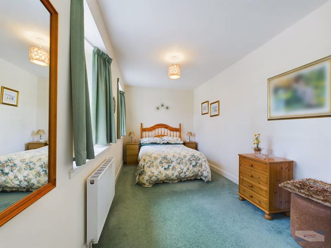
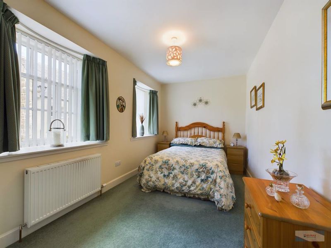
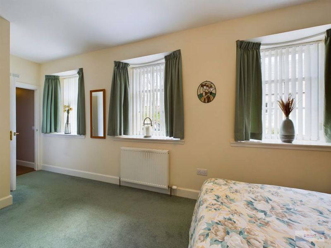
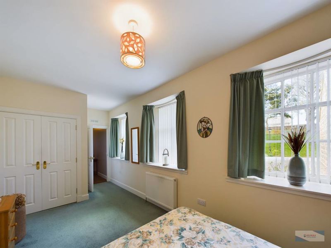
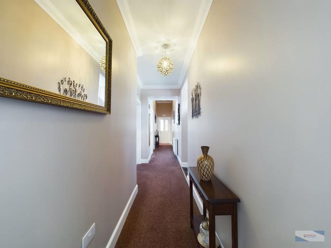
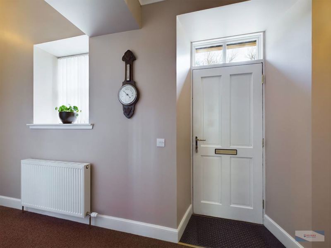
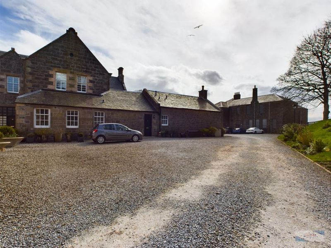
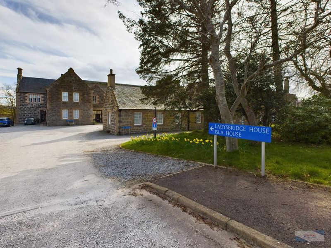
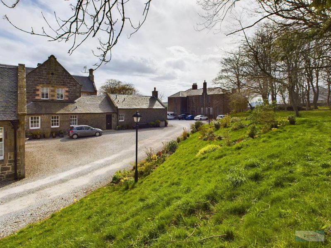
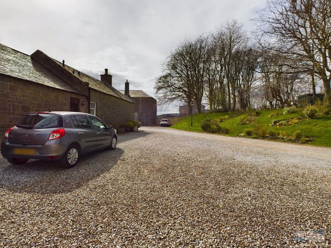
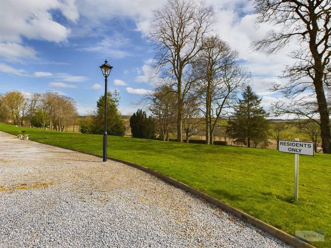
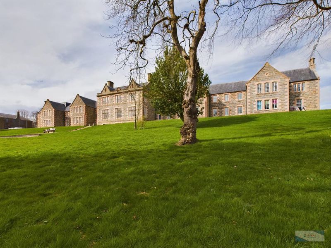
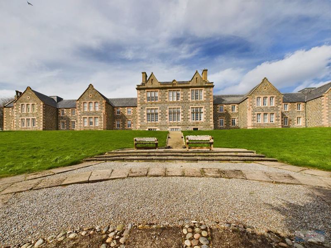
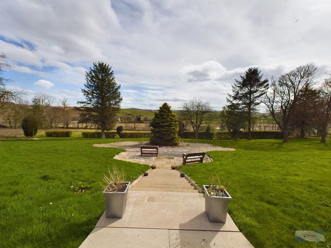
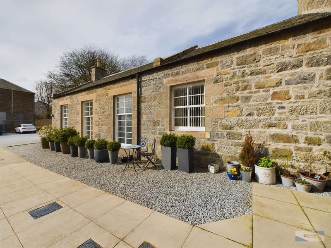
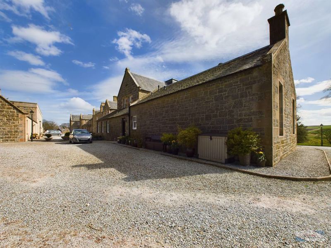
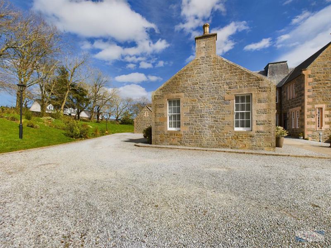
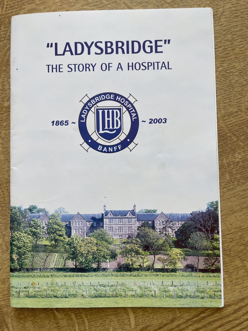
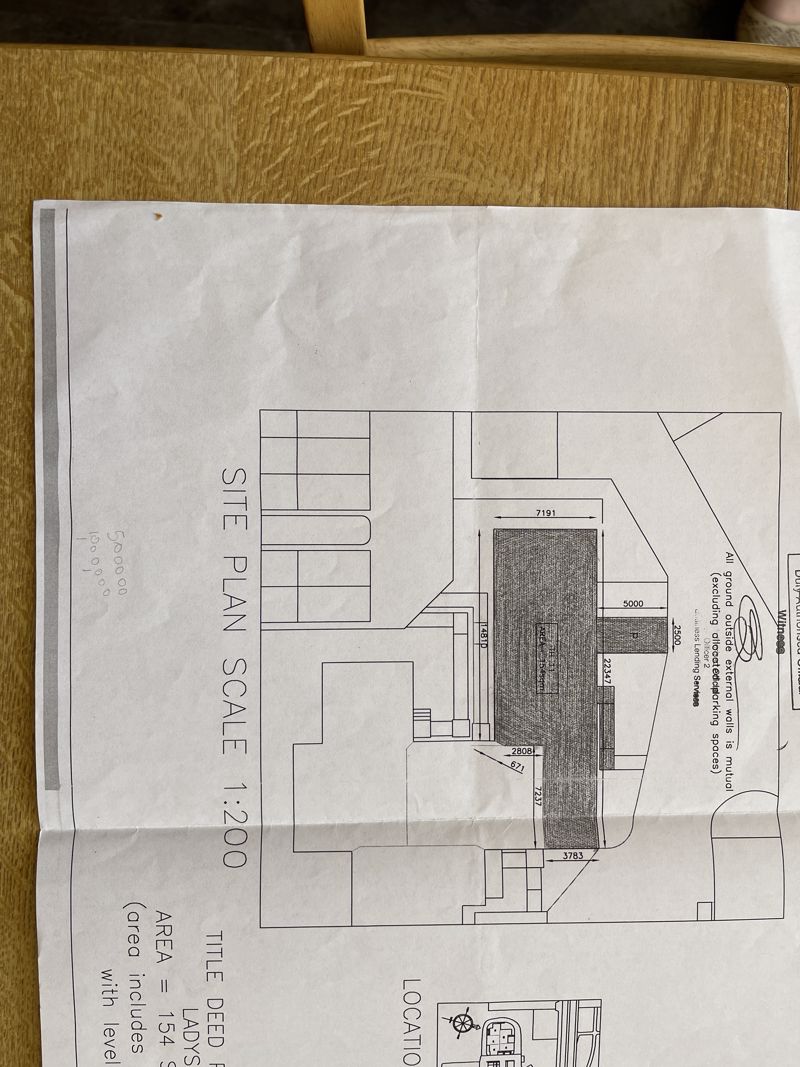







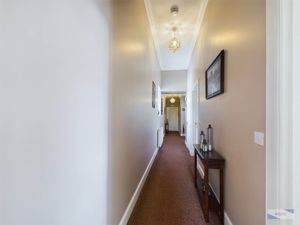









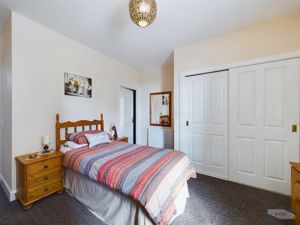






















 Mortgage Calculator
Mortgage Calculator
