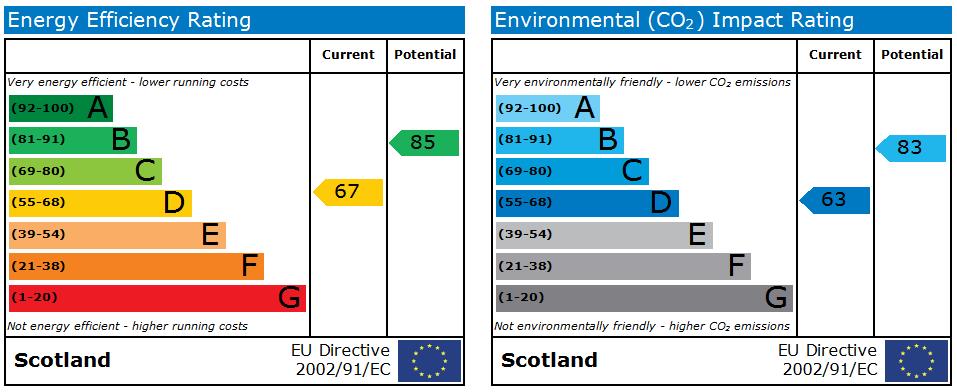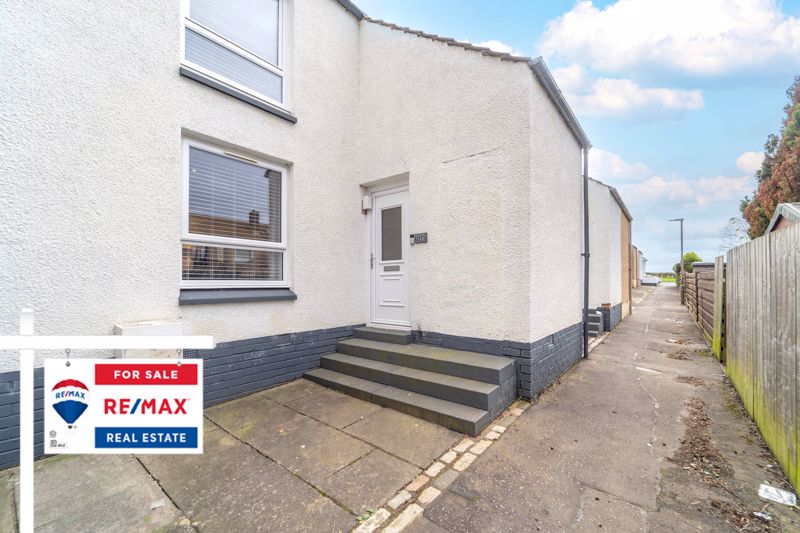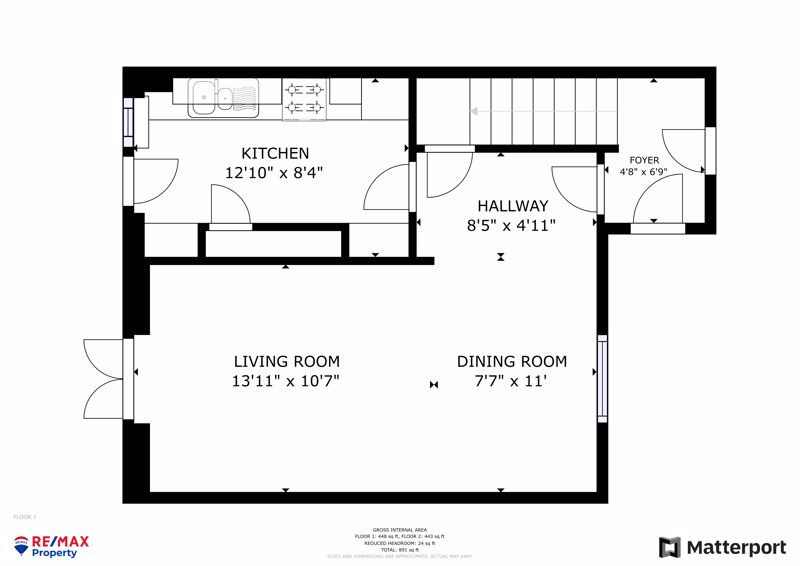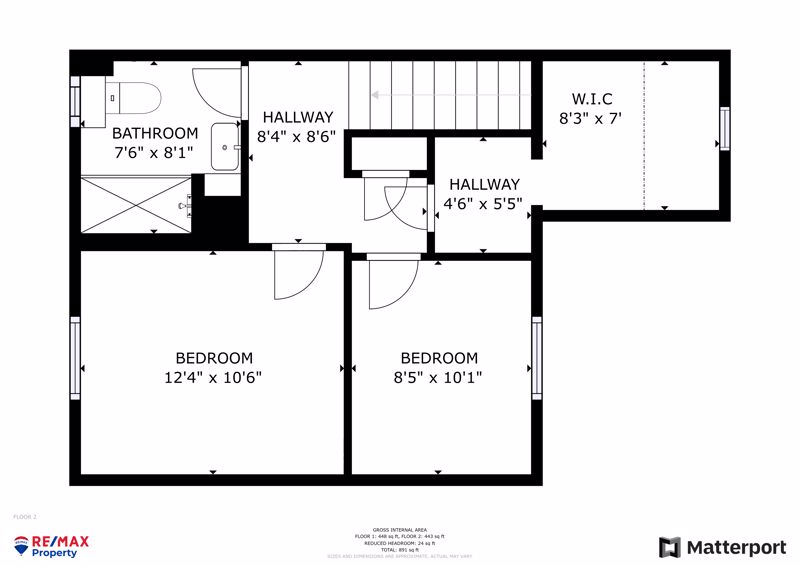Property Sold STC in Elphinstone Road, Tranent
Offers Over £169,000
Please enter your starting address in the form input below.
Please refresh the page if trying an alernate address.
- Fabulous Mid-Terraced Villa
- Perfectly Remodelled Internally
- Large Lounge/Diner
- Bespoke Kitchen
- 2 Bedrooms & Box Space
- Luscious Shower Room
- Professionally Landscaped Garden
- Impeccably Styled Throughout
**BEAUTIFULLY REMODELLED 2 BEDROOM MID-TERRACED HOME!!**
Niall McCabe and RE/MAX Property are delighted to offer to the market this fabulous 2-bedroom mid-terraced villa which is situated in the ever-popular Elphinstone Road, Tranent. The property is a very special place, complete with its crisp, contemporary lines and spacious room sizes – it really is in true ‘turn-key’ condition. The accommodation on offer has been fully re-modelled and comprises of a welcoming entrance hallway, lounge/diner, fully fitted kitchen, upper landing, 2 sized bedrooms, chic family shower room and private gardens.
Tranent is surrounded by open countryside and close to award-winning beaches and golf courses, It offers a terrific environment for families and is equally appealing to commuting professionals, seeking excellent connectivity to Edinburgh and beyond. There are a variety of amenities available locally including cafes, restaurants and big name supermarkets a short drive away. There is also schooling available locally at all levels with the local primary school being only a short walk away.
The home report can be downloaded from our website.
Tenure: Freehold
Council Tax Band: B
Factor Fee: N/A
These particulars are prepared on the basis of information provided by our clients. Every effort has been made to ensure that the information contained within the Schedule of Particulars is accurate. Nevertheless, the internal photographs contained within this Schedule/ Website may have been taken using a wide-angle lens. All sizes are recorded by electronic tape measurement to give an indicative, approximate size only. Floor plans are demonstrative only and not scale accurate. Moveable items or electric goods illustrated are not included within the sale unless specifically mentioned in writing. The photographs are not intended to accurately depict the extent of the property. We have not tested any service or appliance. This schedule is not intended to and does not form any contract. It is imperative that, where not already fitted, suitable smoke alarms are installed for the safety for the occupants of the property. These must be regularly tested and checked. Please note all the surveyors are independent of RE/MAX Property. If you have any doubt or concerns regarding any aspect of the condition of the property you are buying, please instruct your own independent specialist or surveyor to confirm the condition of the property - no warranty is given or implied.
Rooms
Entrance Hallway - 6' 8'' x 4' 11'' (2.02m x 1.50m)
Stepping in from the front garden the sunny hallway, which is immaculately presented and leads onto the rest of the home.
Lounge/Diner - 20' 7'' x 15' 5'' (6.27m x 4.71m)
The lounge/diner is a truly magnificent space, which has been beautifully styled and designed with the modern family in mind. There are dual aspect windows overlooking the various aspects & in turn flood the room with an abundance of light & air. The flooring is chic Oak Herringbone, and the walls are finished in peaceful tones to compliment perfectly. This space allows a truly flexible floorspace for various furniture formations, and from here you enter the impeccable kitchen.
Kitchen - 12' 2'' x 6' 9'' (3.72m x 2.05m)
Accessed via the lounge, here you enter the breath-taking kitchen. Which boasts several fantastic features such as bespoke white high gloss handle-less cabinetry with gorgeous worktops, a vast selection of integrated appliances, plus a large storage/pantry cupboard. There is also access onto the spacious rear garden.
Bedroom 1 - 12' 0'' x 10' 2'' (3.67m x 3.11m)
With a favourable sunny aspect, and large window overlooking the garden, which allows the natural light to flood the room, this double room enjoys a popular creamy finish, laminate flooring, radiator, central lighting and ample room for free standing bedroom furniture. There is also TV and network points, wall mounted radiator.
Bedroom 2 - 9' 10'' x 8' 4'' (3.00m x 2.53m)
This is a great sized bedroom which is decorated in neutral tones with a subtle feature wall, there is a large window overlooking the front of the property allowing a lot of light, flooring is stunning laminate, several powerpoints and offers ample space for several furniture configurations.
Family Bathroom - 7' 10'' x 7' 4'' (2.38m x 2.24m)
Completing the accommodation is the spectacular three-piece family shower room, which is perfectly presented in lavish tones and features luxuriously tiled flooring and fully tiled walls, a double walk-in shower enclosure with power showerhead, wash basin – built into vanity, and WC. There is a spot lighting, large chrome radiator, tiled shelve and an extractor fan.
Exterior
Externally, the property enjoys an expansive garden which has been professionally landscaped & designed with easy maintenance in mind. There is pretty lawn section bordered by chipping, and a dual multi-tier patios – ideal for entertaining and socialising during those long summer months.
 2
2  1
1  1
1Photo Gallery
EPC

Floorplans (Click to Enlarge)
Nearby Places
| Name | Location | Type | Distance |
|---|---|---|---|
Tranent EH33 2HH
RE/MAX Scotland

RE/MAX Scotland Head Office
Willow House,
Kestrel View,
Strathclyde Business Park,
Bellshill,
North Lanarkshire,
Scotland
ML4 3PB
Sales: 01698 464200 | Email: hq@remax-scotland.net
Properties for Sale by Region | Properties to Let by Region | Privacy Policy | Cookie Policy
©
RE/MAX Scotland. All rights reserved.
Powered by Expert Agent Estate Agent Software
Estate agent websites from Expert Agent
Each office is Independently Owned and Operated
RE/MAX Scotland
Inverness Office •
Skye Office •
Glenrothes Office •
Stirling Office •
Alloa Office •
Dunfermline Office •
Dundee Office •
Kirkcaldy Office •
Aberdeenshire Office •
Glasgow Office •
Edinburgh Office •
Musselburgh Office •
Livingston Office •
Dalkeith Office •
Airdrie Office •
Motherwell Office •
Falkirk Office •
Carluke Office •
Skye Office •
Lanark Office •
Biggar Office •
Peebles Office
RE/MAX International
Argentina • Albania • Austria • Belgium • Bosnia and Herzegovina • Brazil • Bulgaria • Cape Verde • Caribbean/Central America • North America • South America • China • Colombia • Croatia • Cyprus • Czech Republic • Denmark • Egypt • England • Estonia • Ecuador • Finland • France • Georgia • Germany • Greece • Hungary • Iceland • Ireland • Israel • Italy • India • Latvia • Lithuania • Liechenstein • Luxembourg • Malta • Middle East • Montenegro • Morocco • New Zealand • Micronesia • Netherlands • Norway • Philippines • Poland • Portugal • Romania • Scotland • Serbia • Slovakia • Slovenia • Spain • Sweden • Switzerland • Turkey • Thailand • Uruguay • Ukraine • Wales










































 Mortgage Calculator
Mortgage Calculator
