Property Under Offer in Lanark Road, Carluke
Offers Over £495,000
Please enter your starting address in the form input below.
Please refresh the page if trying an alernate address.
- Detached Villa
- Three Public Rooms
- Six Bedrooms
- Double Garage
- Views Of River Nethan
Tucked away at the end of a private road and set within mature woodland you would be forgiven for driving through the village of Crossford and not even realising that this substantial family home of over 400m2 exists. Built by the current owner in 2007 this beautiful six bedroom family home offers potential buyers a degree of privacy whilst being within walking distance of all the villages amenities.
The home is entered from the front through an entrance vestibule into and immediately impressive hallway with beautifully crafted oak staircase leading to the upper floor. Off the hallway is a useful study and cloaks W.C. The living room is generous in size and naturally bright thanks to a large bay window to the front and patio door which lead to the raised patio and side garden. To the rear is an additional sitting room which also has patio doors which lead to the garden. This room opens to the dining room which in turn leads through to the well-appointed kitchen with its central island, range cooker and ample base and wall mounted storage. Off the kitchen is a laundry room which leads through to a spacious boot room which houses the boiler and gives integral access to the double garage.
On the first floor the stunning gallery style landing gives access to six double bedrooms of which five have en-suite bathrooms. There is also a family bathroom and an additional study which could be used as a seventh bedroom.
Externally there is a double driveway to the front and a beautifully landscaped garden to the side of the property with a drying area to the opposite side. To the rear there are lovely views over the river Nethan.
This beautiful family home offers extremely flexible living space and could suit a large family or this perhaps looking to move in with elderly parents but still want to be able to have your own space.
EPC Rating - C
Rooms
Hallway - 24' 9'' x 14' 4'' (7.55m x 4.38m)
Living Room - 19' 10'' x 18' 11'' (6.05m x 5.77m)
Sitting Room - 19' 11'' x 13' 3'' (6.07m x 4.05m)
Dining Room - 16' 1'' x 13' 4'' (4.91m x 4.07m)
Kitchen - 16' 6'' x 13' 4'' (5.04m x 4.07m)
Laundry Room - 8' 7'' x 13' 4'' (2.61m x 4.06m)
Boot Room - 11' 2'' x 13' 3'' (3.40m x 4.03m)
Office - 7' 7'' x 10' 3'' (2.32m x 3.12m)
W.C - 7' 7'' x 3' 10'' (2.32m x 1.17m)
Garage - 19' 10'' x 22' 5'' (6.04m x 6.83m)
Landing - 24' 6'' x 14' 5'' (7.47m x 4.40m)
Bedroom 1 - 17' 7'' x 13' 1'' (5.37m x 3.99m)
En-suite Bathroom - 7' 7'' x 9' 0'' (2.30m x 2.74m)
Bedroom 2 - 17' 6'' x 18' 1'' (5.34m x 5.52m)
En-suite - 8' 0'' x 6' 4'' (2.44m x 1.93m)
Bedroom 3 - 17' 7'' x 17' 8'' (5.36m x 5.38m)
En-suite - 7' 10'' x 6' 8'' (2.40m x 2.04m)
Bedroom 4 - 17' 7'' x 9' 11'' (5.37m x 3.03m)
Bedroom 5 - 11' 11'' x 13' 5'' (3.62m x 4.10m)
En-suite - 8' 1'' x 7' 3'' (2.46m x 2.20m)
Bedroom 6 - 10' 1'' x 13' 4'' (3.07m x 4.06m)
En-suite - 8' 2'' x 5' 10'' (2.48m x 1.79m)
Study - 7' 11'' x 10' 1'' (2.41m x 3.07m)
 6
6  7
7  3
3Photo Gallery
EPC
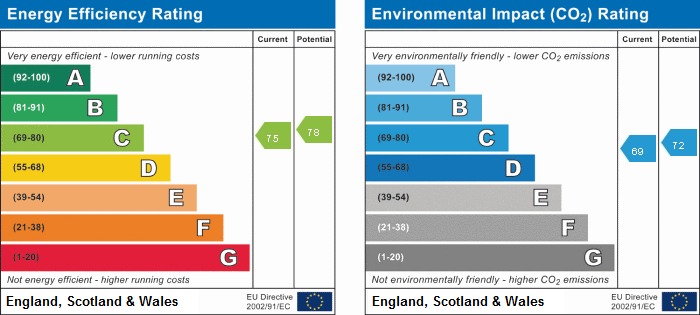
Floorplans (Click to Enlarge)
Nearby Places
| Name | Location | Type | Distance |
|---|---|---|---|
Carluke ML8 5QG
RE/MAX Scotland

RE/MAX Scotland Head Office
Willow House,
Kestrel View,
Strathclyde Business Park,
Bellshill,
North Lanarkshire,
Scotland
ML4 3PB
Sales: 01698 464200 | Email: hq@remax-scotland.net
Properties for Sale by Region | Properties to Let by Region | Privacy Policy | Cookie Policy
©
RE/MAX Scotland. All rights reserved.
Powered by Expert Agent Estate Agent Software
Estate agent websites from Expert Agent
Each office is Independently Owned and Operated
RE/MAX Scotland
Inverness Office •
Skye Office •
Glenrothes Office •
Stirling Office •
Alloa Office •
Dunfermline Office •
Dundee Office •
Kirkcaldy Office •
Aberdeenshire Office •
Glasgow Office •
Edinburgh Office •
Musselburgh Office •
Livingston Office •
Dalkeith Office •
Airdrie Office •
Motherwell Office •
Falkirk Office •
Carluke Office •
Skye Office •
Lanark Office •
Biggar Office •
Peebles Office
RE/MAX International
Argentina • Albania • Austria • Belgium • Bosnia and Herzegovina • Brazil • Bulgaria • Cape Verde • Caribbean/Central America • North America • South America • China • Colombia • Croatia • Cyprus • Czech Republic • Denmark • Egypt • England • Estonia • Ecuador • Finland • France • Georgia • Germany • Greece • Hungary • Iceland • Ireland • Israel • Italy • India • Latvia • Lithuania • Liechenstein • Luxembourg • Malta • Middle East • Montenegro • Morocco • New Zealand • Micronesia • Netherlands • Norway • Philippines • Poland • Portugal • Romania • Scotland • Serbia • Slovakia • Slovenia • Spain • Sweden • Switzerland • Turkey • Thailand • Uruguay • Ukraine • Wales


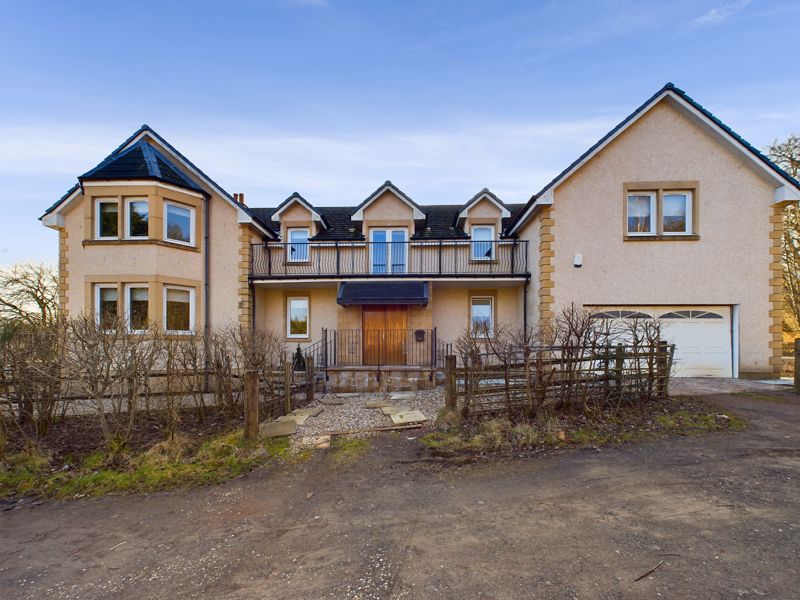

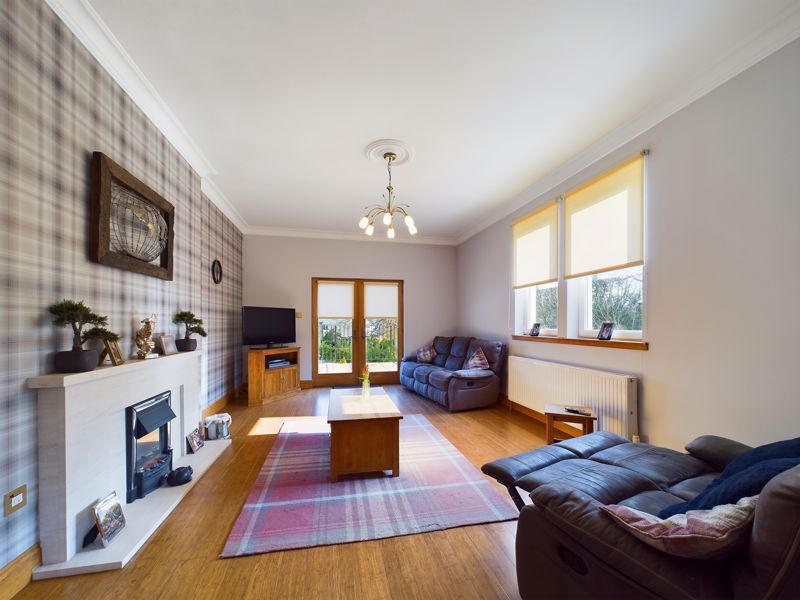
.jpg)

.jpg)

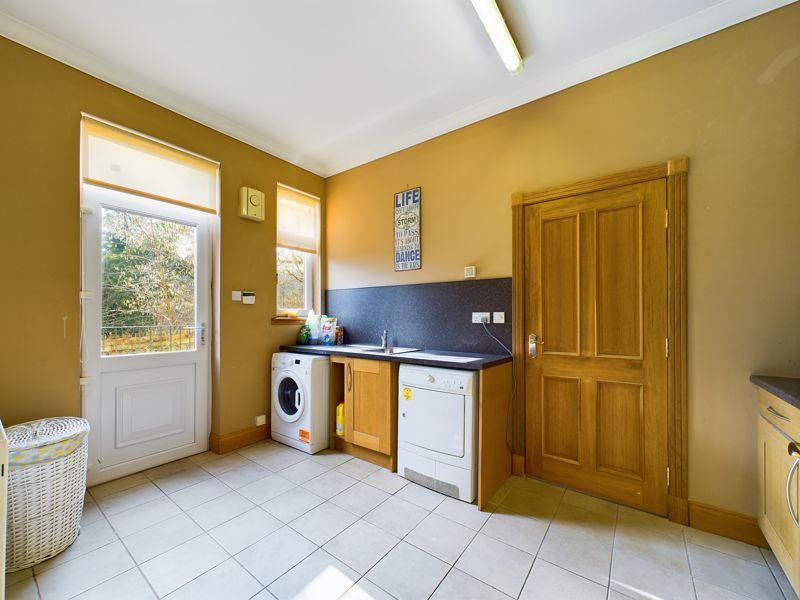
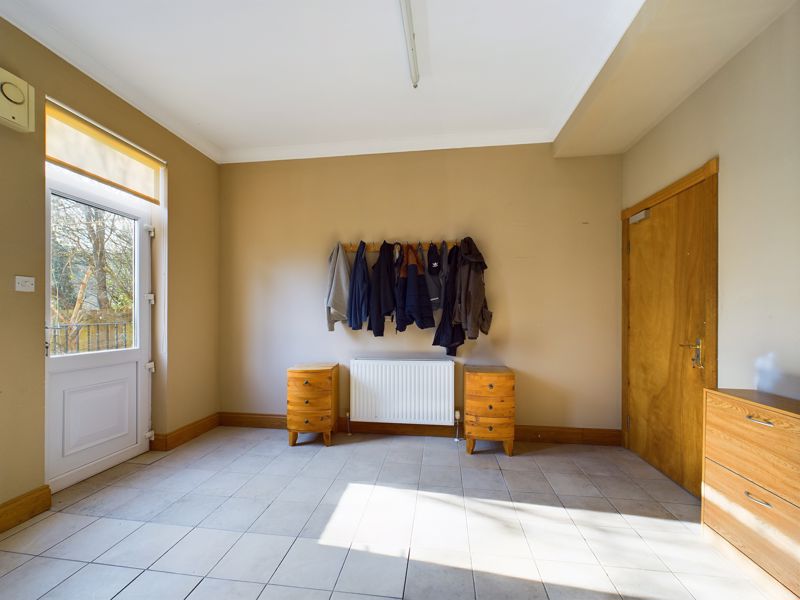
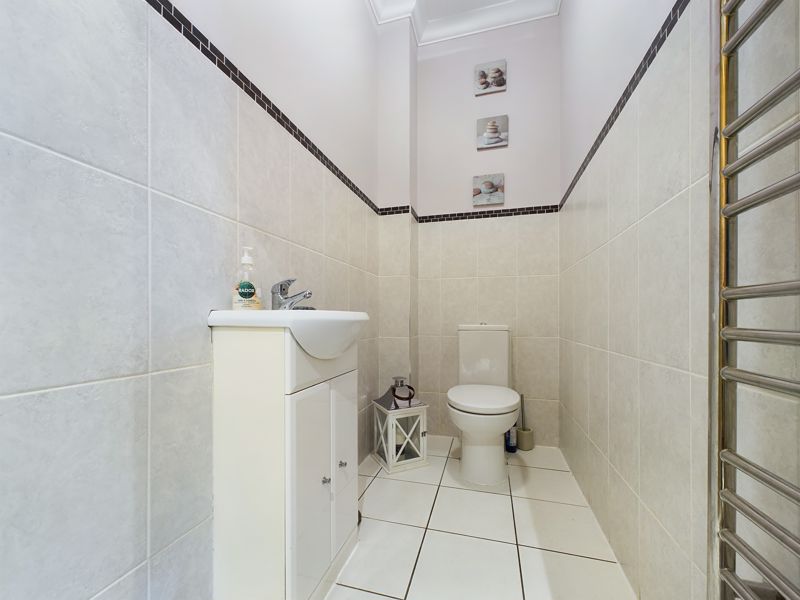
.jpg)

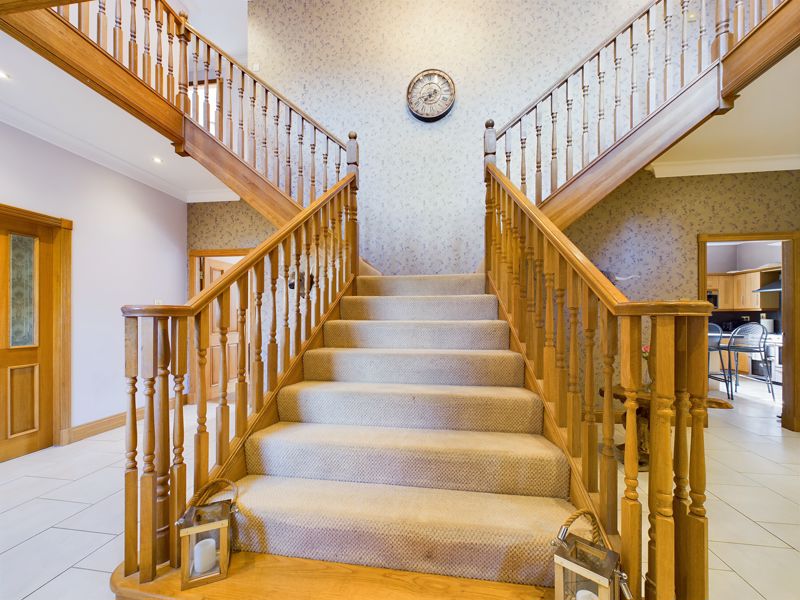

.jpg)

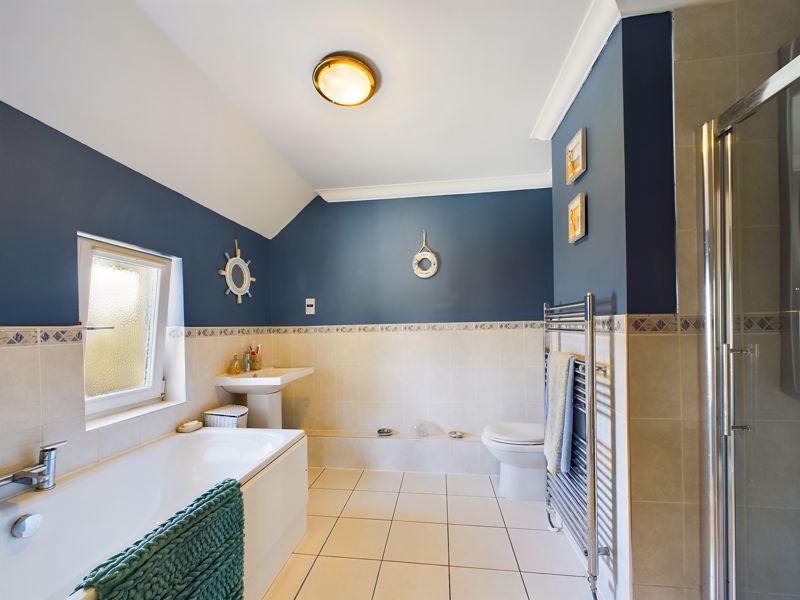
.jpg)
.jpg)
.jpg)
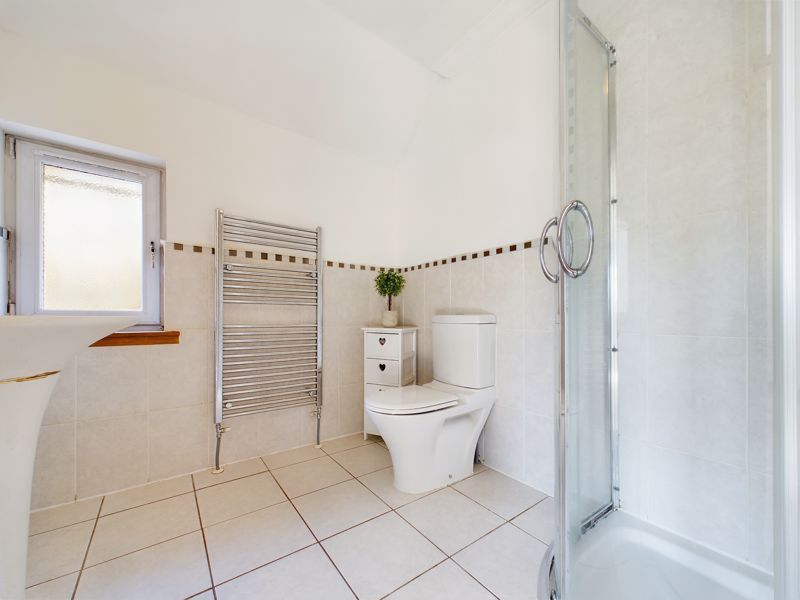
.jpg)
.jpg)
.jpg)
.jpg)
.jpg)

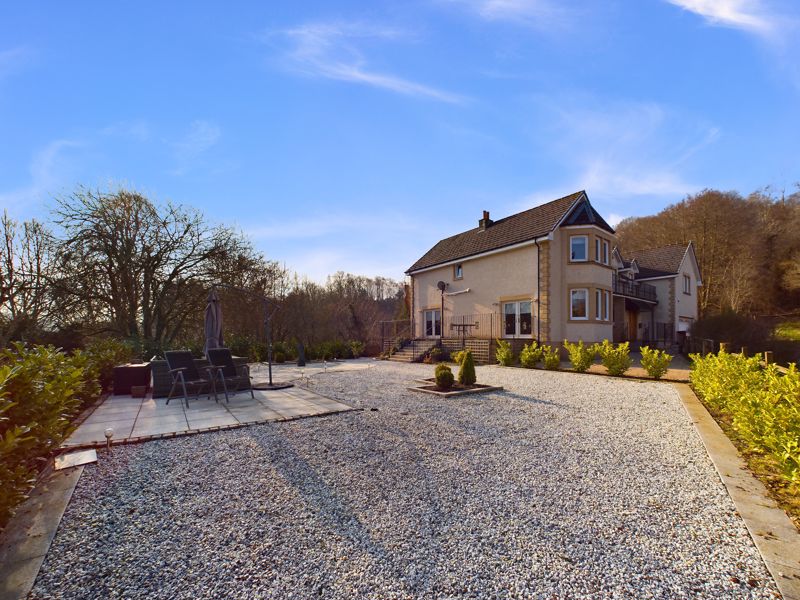

.jpg)
.jpg)





.jpg)

.jpg)




.jpg)



.jpg)


.jpg)
.jpg)
.jpg)

.jpg)
.jpg)
.jpg)
.jpg)
.jpg)



.jpg)
.jpg)

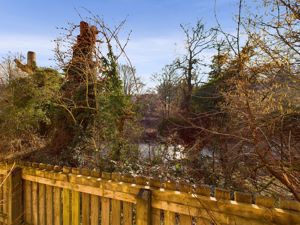
 Mortgage Calculator
Mortgage Calculator

