Property Under Offer in Whitehaugh Park, Peebles
Fixed £490,000
Please enter your starting address in the form input below.
Please refresh the page if trying an alernate address.
- Fabulous 4/5 bedroom detached family home
- Situated in a highly desirable spot on a corner plot at the end of a quiet cul-de-sac
- Dual aspect lounge with feature fireplace and patio doors to garden
- Well appointed kitchen leading into utility room
- Dining room and conservatory
- Main bedroom with built in storage and luxurious en suite
- Three further bedrooms and a study/ fifth bedroom
- Family bathroom and downstairs WC
- Large, fully enclosed garden with patio area
- Detached double garage with driveway for multiple vehicles
Nestled in a highly desirable spot on a corner plot at the end of a quiet cul-de-sac, this fabulous 4/5 bedroom detached property offers a perfect blend of contemporary living and natural charm. Positioned adjacent to a woodland area, this home provides a delightful retreat while still being conveniently located within town limits.
Key Features:
• Spacious entrance hall with a large understair cupboard, offering practical storage solutions for coats and boots.
• A super flow to the ground floor living accommodation, with flexible options for family living.
• Dual aspect lounge with a feature fireplace, gas fire, and patio doors leading to the delightful rear garden. Double French doors give a good flow through to the dining room.
• Dining room, adjacent to the kitchen and leading to the conservatory, perfect for entertaining and gatherings.
• Conservatory with a glass roof, serving as a flexible garden room for versatile family use and from which to enjoy the delightful garden.
• Well-appointed kitchen with tile flooring flowing into the utility room, equipped with electric hob, double oven, extractor and space for a fridge freezer with super work space for the keen cook and a lovely outlook to the rear garden.
• Practical utility room with a stainless steel sink, space for washing machine and dryer, and access to the side for added convenience and taking care of muddy boots and pups.
• Study, which could serve as a fifth bedroom if needed, with a cloakroom w.c. adjacent.
• Light and airy galleried upper landing leading to four double bedrooms, all with fitted wardrobes, and a recently refurbished family bathroom.
• Fabulous master bedroom with triple mirrored wardrobes and a remarkably spacious, luxuriously refurbished ensuite bathroom featuring both a double-ended bath and a large walk-in shower.
• Fully enclosed rear garden with an array of beautiful, mature shrubs, fruit trees, raised vegetable beds, large greenhouse, and multiple patio areas for outdoor enjoyment.
• Tranquil setting adjacent to woodland, offering privacy and natural beauty.
External Features:
• Good sized mono block driveway leading to the detached double garage, providing parking for several vehicles, with an electric door to the garage for added convenience.
• Large greenhouse and tool shed, enhancing the practicality of the outdoor space.
• Super barbecue area, patio and spacious lawn, perfect for outdoor entertaining and family activities.
Your Dream Home Awaits:
With its impeccable interiors, stunning gardens, and tranquil setting, this detached residence offers the perfect blend of comfort and luxury. Whether you're enjoying indoor relaxation or outdoor entertainment, this home provides a sanctuary for modern family living.
Location:
The Royal Burgh of Peebles is a thriving market town straddling the River Tweed and renowned for its picturesque and unspoilt character. The town boasts excellent nursery, primary and secondary schooling, together with quality high street shopping, supermarkets, and numerous leisure and recreational facilities including sports centre, swimming pool, art galleries and a superb arts centre. Pursuits such as golf, fishing, horse riding, walking and mountain biking are popular in the area - the famous biking centres at Glentress and Innerleithen are nearby and cater for all grades of riders. Located approximately 23 miles south of Edinburgh City Centre, with the City Bypass even closer, its links to Edinburgh International Airport and the Scottish Motorway Network make this area an excellent commuter choice.
Rooms
Lounge - 11' 1'' x 21' 3'' (3.38m x 6.47m)
Kitchen - 9' 9'' x 14' 5'' (2.97m x 4.39m)
Dining Room - 10' 10'' x 9' 10'' (3.30m x 2.99m)
Conservatory - 11' 11'' x 10' 6'' (3.63m x 3.20m)
Study/Fifth Bedroom - 9' 8'' x 9' 4'' (2.94m x 2.84m)
WC - 3' 2'' x 6' 3'' (0.96m x 1.90m)
Bedroom - 11' 0'' x 12' 6'' (3.35m x 3.81m)
En Suite - 8' 11'' x 8' 0'' (2.72m x 2.44m)
Bedroom - 11' 3'' x 9' 9'' (3.43m x 2.97m)
Bedroom - 11' 2'' x 9' 1'' (3.40m x 2.77m)
Bedroom - 11' 4'' x 8' 3'' (3.45m x 2.51m)
Bathroom - 8' 10'' x 6' 0'' (2.69m x 1.83m)
Garage - 18' 6'' x 18' 9'' (5.63m x 5.71m)
 5
5  3
3  3
3Photo Gallery
EPC
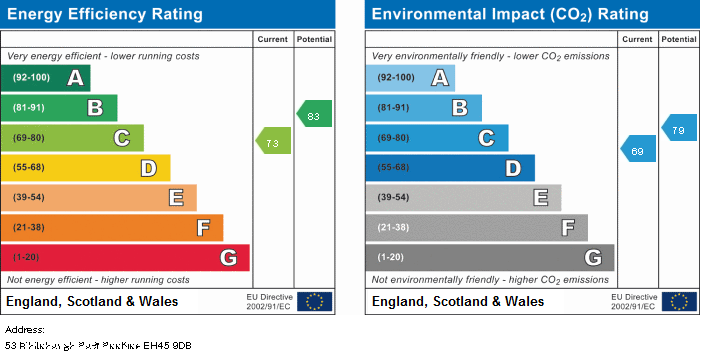
Floorplans (Click to Enlarge)
Nearby Places
| Name | Location | Type | Distance |
|---|---|---|---|
Peebles EH45 9DB
RE/MAX Scotland

RE/MAX Scotland Head Office
Willow House,
Kestrel View,
Strathclyde Business Park,
Bellshill,
North Lanarkshire,
Scotland
ML4 3PB
Sales: 01698 464200 | Email: hq@remax-scotland.net
Properties for Sale by Region | Properties to Let by Region | Privacy Policy | Cookie Policy
©
RE/MAX Scotland. All rights reserved.
Powered by Expert Agent Estate Agent Software
Estate agent websites from Expert Agent
Each office is Independently Owned and Operated
RE/MAX Scotland
Inverness Office •
Skye Office •
Glenrothes Office •
Stirling Office •
Alloa Office •
Dunfermline Office •
Dundee Office •
Kirkcaldy Office •
Aberdeenshire Office •
Glasgow Office •
Edinburgh Office •
Musselburgh Office •
Livingston Office •
Dalkeith Office •
Airdrie Office •
Motherwell Office •
Falkirk Office •
Carluke Office •
Skye Office •
Lanark Office •
Biggar Office •
Peebles Office
RE/MAX International
Argentina • Albania • Austria • Belgium • Bosnia and Herzegovina • Brazil • Bulgaria • Cape Verde • Caribbean/Central America • North America • South America • China • Colombia • Croatia • Cyprus • Czech Republic • Denmark • Egypt • England • Estonia • Ecuador • Finland • France • Georgia • Germany • Greece • Hungary • Iceland • Ireland • Israel • Italy • India • Latvia • Lithuania • Liechenstein • Luxembourg • Malta • Middle East • Montenegro • Morocco • New Zealand • Micronesia • Netherlands • Norway • Philippines • Poland • Portugal • Romania • Scotland • Serbia • Slovakia • Slovenia • Spain • Sweden • Switzerland • Turkey • Thailand • Uruguay • Ukraine • Wales




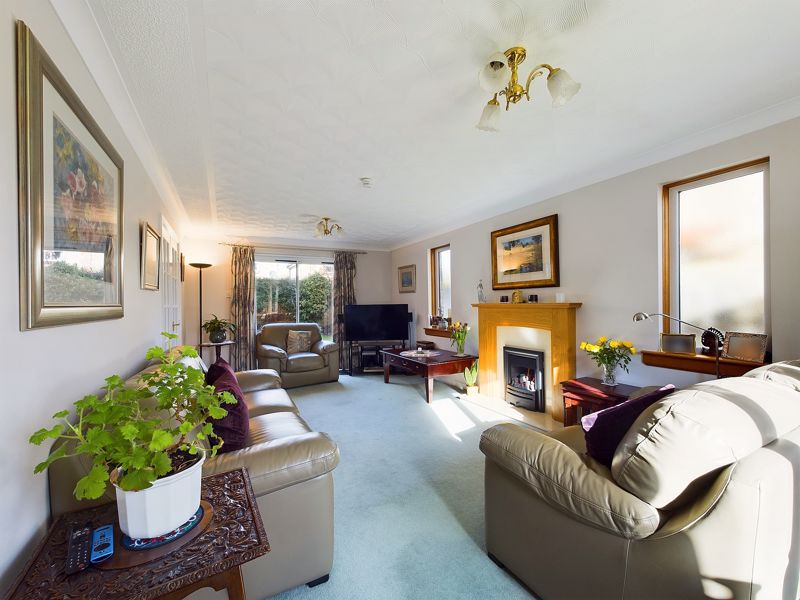



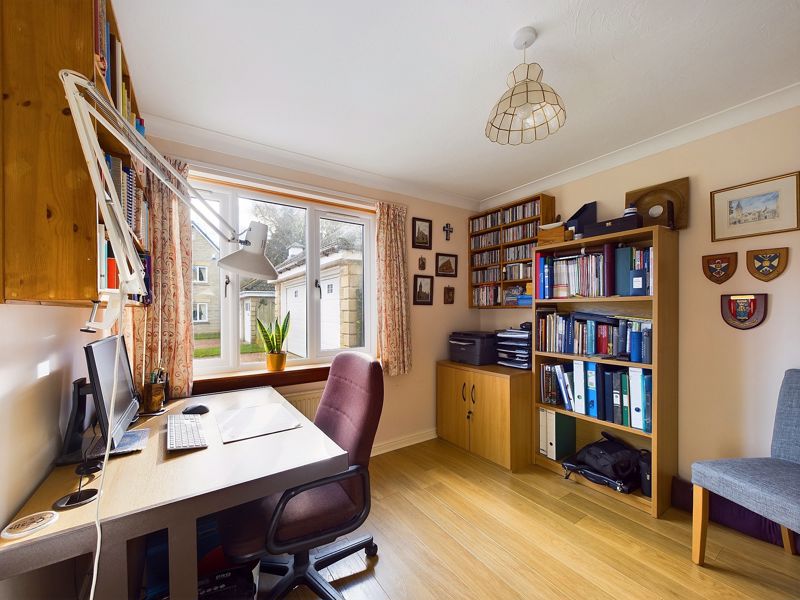
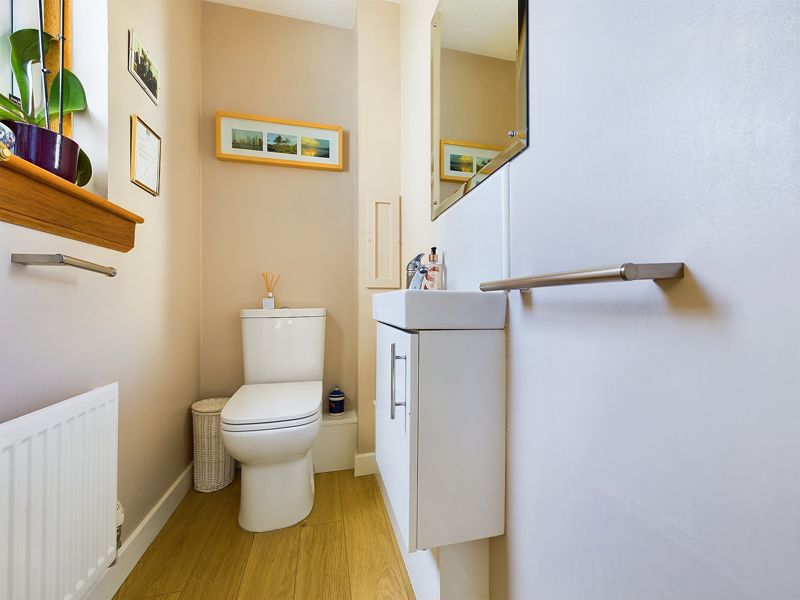
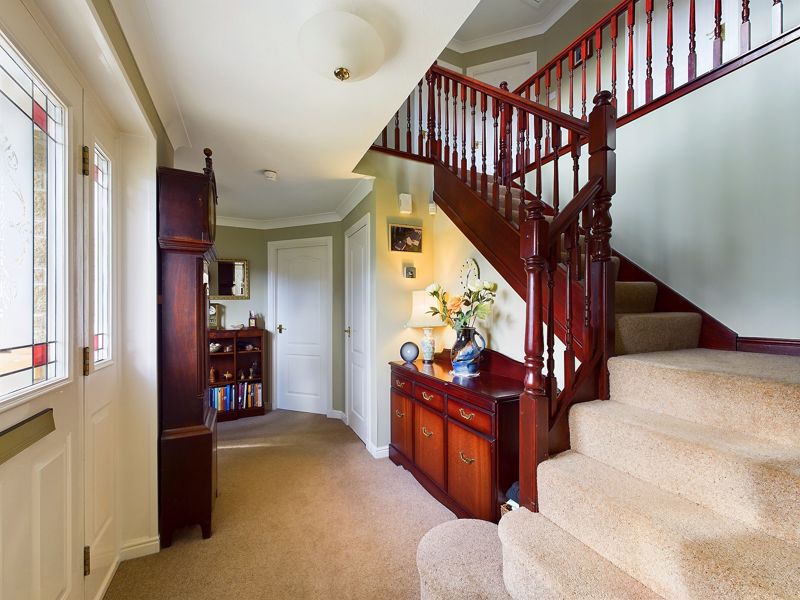
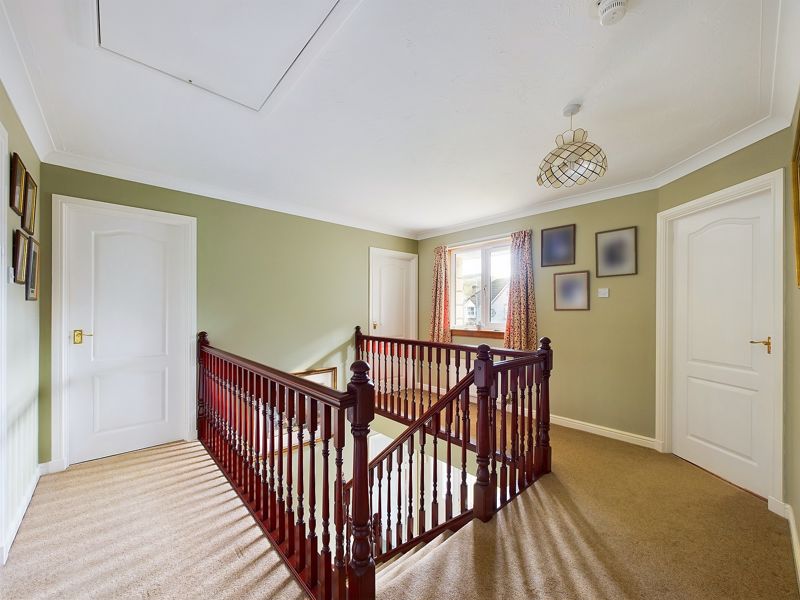

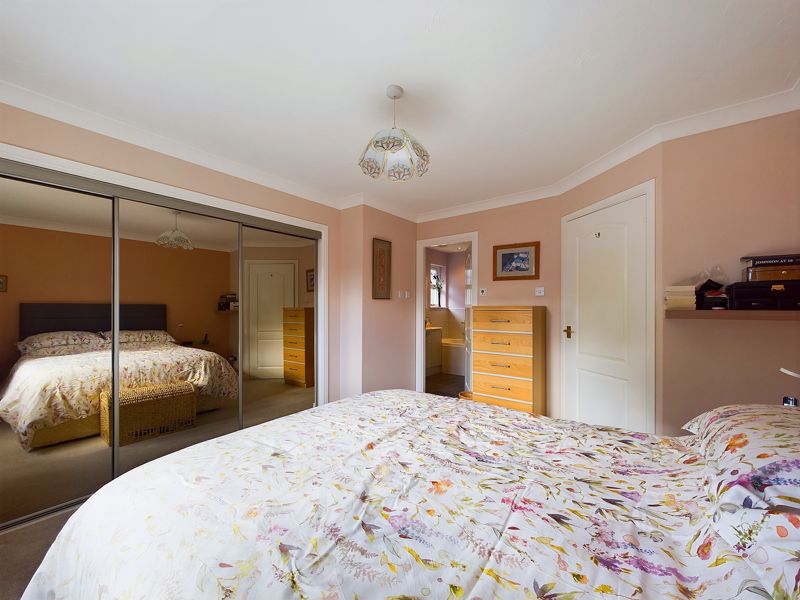
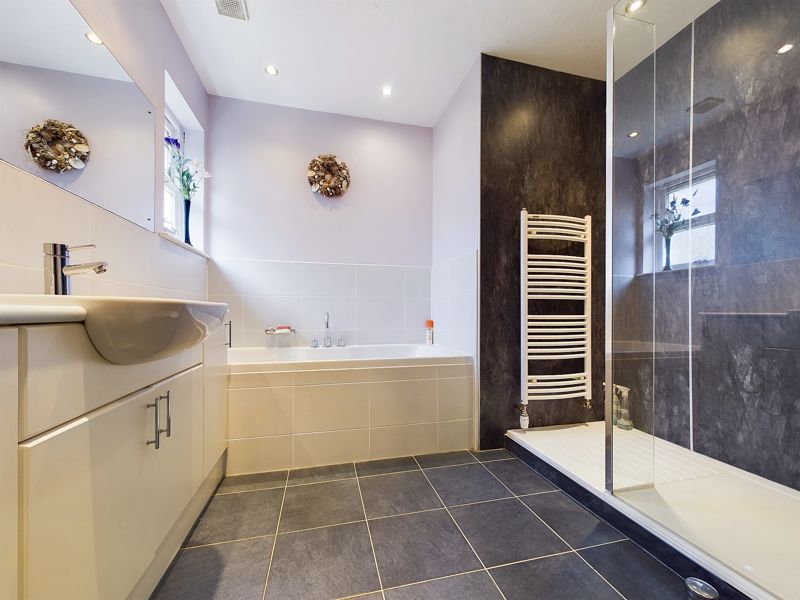
.jpg)

.jpg)
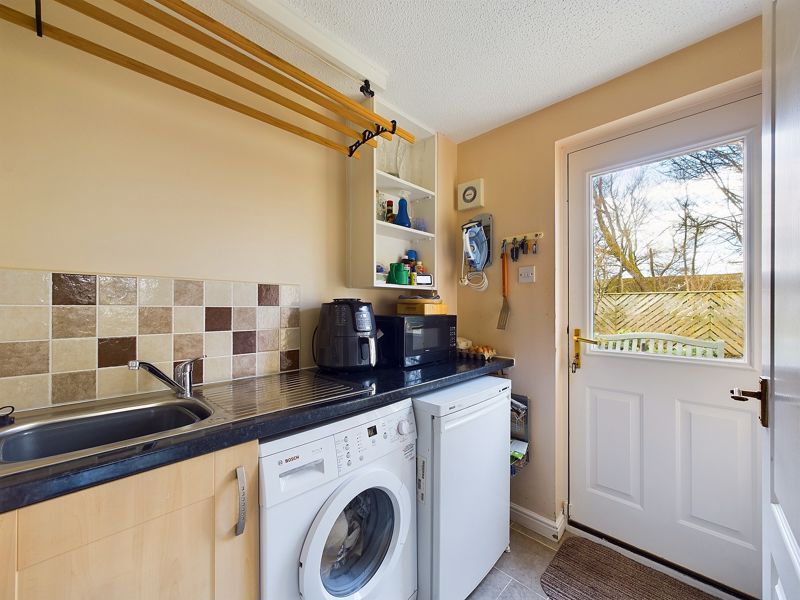
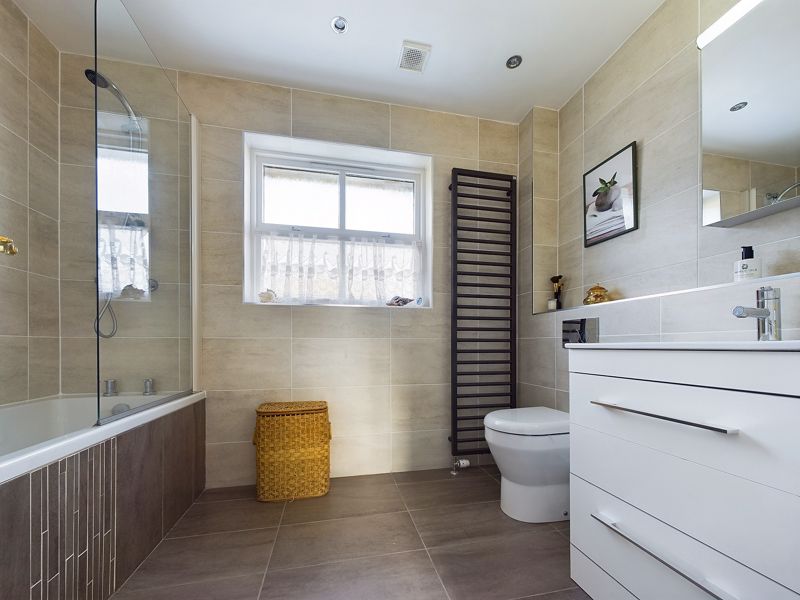

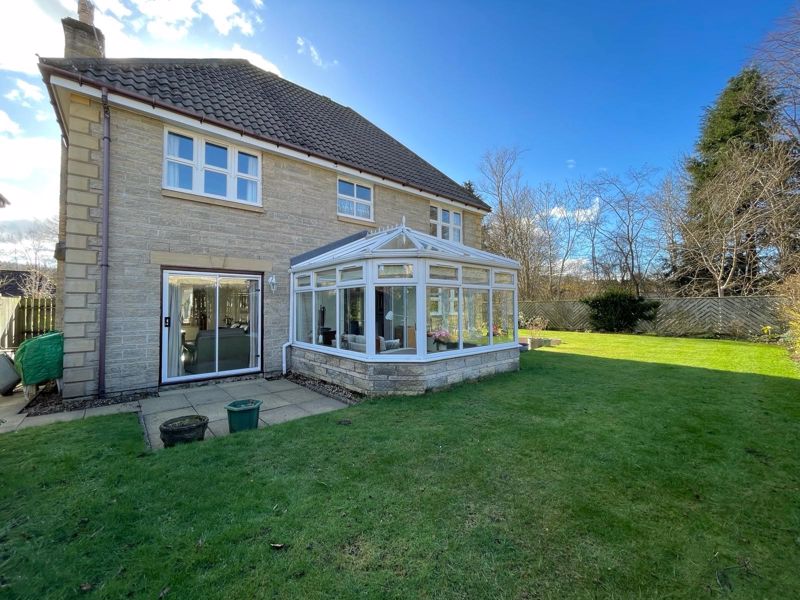
.jpg)













.jpg)

.jpg)




.jpg)
 Mortgage Calculator
Mortgage Calculator
