Property Sold STC in Macindoe Crescent, Kirkcaldy
Offers in Excess of £85,000
Please enter your starting address in the form input below.
Please refresh the page if trying an alernate address.
- BRIGHT AND SPACIOUS LIVING ACCOMMODATION
- STUNNING SEA VIEWS
- COUNCIL TAX- BAND B
- GARDEN GROUNDS
RE/MAX Professionals are delighted to bring to the market this lovely 2 bedroom top floor flat in Kirkcaldy. The property boasts bright and spacious living accommodation throughout with stunning sea views. Viewing is recommended. Call us today to arrange a viewing!
Accommodation Comprises:
Internally- Entrance Vestibule, First floor landing, Lounge, Kitchen, Master bedroom, Bedroom 2, Family bathroom.
Externally- Gardens grounds to the rear.
Rooms
SITUATION
The coastal town of Kirkcaldy has a wide range of services including shopping, banking, schools and a host of recreational facilities such as Beveridge Park and the Adam Smith Theatre. For the commuter Kirkcaldy boasts a mainline train station and the A92 road link giving access to Edinburgh and all major local towns.
ENTRANCE VESTIBULE
The property is accessed through a UPVC door giving access into entrance vestibule. Entrance vestibule is laminate flooring. Wall radiator. Carpeted stair rise leading up to first floor landing.
FIRST FLOOR LANDING
First landing with carpeted flooring. First floor landing gives access through to lounge, master bedroom, kitchen and family bathroom.
LOUNGE - 12' 6'' x 13' 1'' (3.8m x 4m)
Lounge is bright and spacious with double glazed window formations overlooking the front of the property with stunning views. Laminate flooring. Coving and wall radiator complete this room. Lounge gives access through to bedroom two.
KITCHEN - 10' 4'' x 11' 5'' (3.16m x 3.49m)
Kitchen fitted with a mixture of wall mounted and floor standing colour co-ordinated storage units incorporating ample work-top surfaces. Gas hob. Electric oven and hood. Tiled flooring. Inset stainless steel sink/drainer. Space and plumbing for a washing machine/tumble dryer and fridge freezer. Double glazed UPVC window formations overlooking the front of the property. Kitchen houses the boiler.
MASTER BEDROOM - 12' 3'' x 13' 9'' (3.73m x 4.2m)
Master bedroom is bright and spacious with carpeted flooring. Double glazed window formations overlooking the rear of the property. Two built-in storage cupboards. Wall radiator and coving complete this room.
BEDROOM 2 - 13' 1'' x 9' 1'' (4m x 2.77m)
Bedroom 2 is bright and spacious with carpeted flooring. Double glazed window formations overlooking the rear of the property. Built-in mirrored wardrobes. Wall radiator and coving complete this room. Bedroom two gives access to attic.
ATTIC
Attic is partially floored.
FAMILY BATHROOM - 6' 5'' x 6' 2'' (1.95m x 1.89m)
Modern Family bathroom fitted with a 3-piece suite comprising: Low-level WC, vanity wash hand basin, bath with overhead shower and shower panel. Tiled flooring. Partial tiled surround. Double glazed UPVC opaque window overlooking the side of the property with stunning sea views. Heated towel rail.
GARDEN GROUNDS
Gardens to the rear consist of areas laid to lawn and paved areas. Timber fence surround. Timber shed.
 2
2  1
1  1
1Photo Gallery
EPC
No EPC availableFloorplans (Click to Enlarge)
Nearby Places
| Name | Location | Type | Distance |
|---|---|---|---|
Kirkcaldy KY1 2JG
RE/MAX Scotland

RE/MAX Scotland Head Office
Willow House,
Kestrel View,
Strathclyde Business Park,
Bellshill,
North Lanarkshire,
Scotland
ML4 3PB
Sales: 01698 464200 | Email: hq@remax-scotland.net
Properties for Sale by Region | Properties to Let by Region | Privacy Policy | Cookie Policy
©
RE/MAX Scotland. All rights reserved.
Powered by Expert Agent Estate Agent Software
Estate agent websites from Expert Agent
Each office is Independently Owned and Operated
RE/MAX Scotland
Inverness Office •
Skye Office •
Glenrothes Office •
Stirling Office •
Alloa Office •
Dunfermline Office •
Dundee Office •
Kirkcaldy Office •
Aberdeenshire Office •
Glasgow Office •
Edinburgh Office •
Musselburgh Office •
Livingston Office •
Dalkeith Office •
Airdrie Office •
Motherwell Office •
Falkirk Office •
Carluke Office •
Skye Office •
Lanark Office •
Biggar Office •
Peebles Office
RE/MAX International
Argentina • Albania • Austria • Belgium • Bosnia and Herzegovina • Brazil • Bulgaria • Cape Verde • Caribbean/Central America • North America • South America • China • Colombia • Croatia • Cyprus • Czech Republic • Denmark • Egypt • England • Estonia • Ecuador • Finland • France • Georgia • Germany • Greece • Hungary • Iceland • Ireland • Israel • Italy • India • Latvia • Lithuania • Liechenstein • Luxembourg • Malta • Middle East • Montenegro • Morocco • New Zealand • Micronesia • Netherlands • Norway • Philippines • Poland • Portugal • Romania • Scotland • Serbia • Slovakia • Slovenia • Spain • Sweden • Switzerland • Turkey • Thailand • Uruguay • Ukraine • Wales


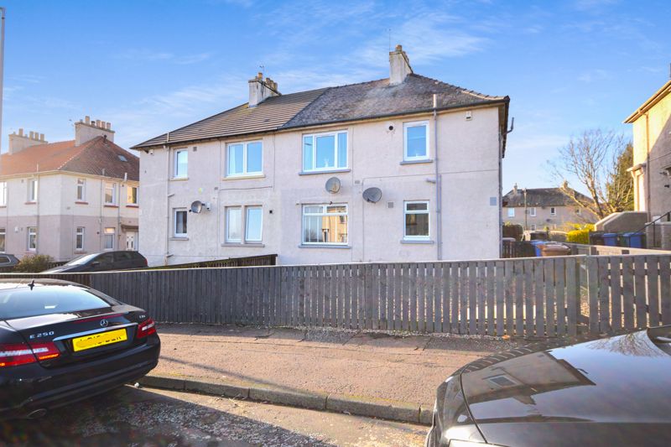
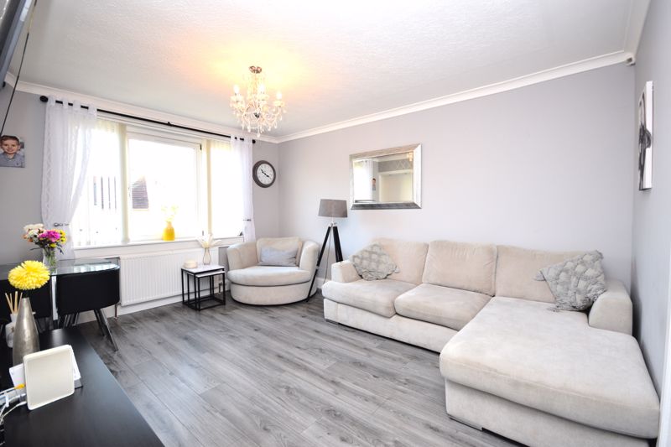
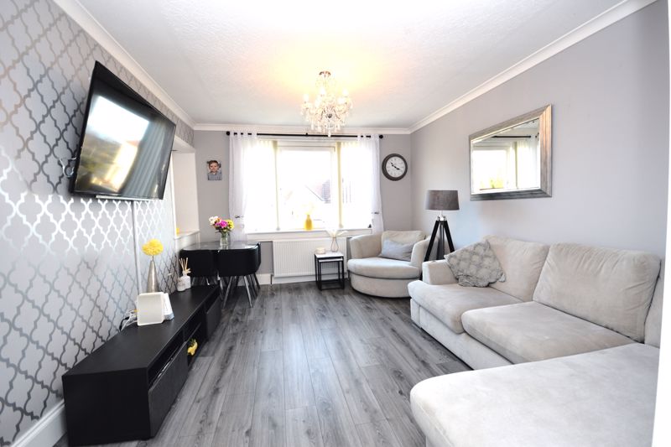
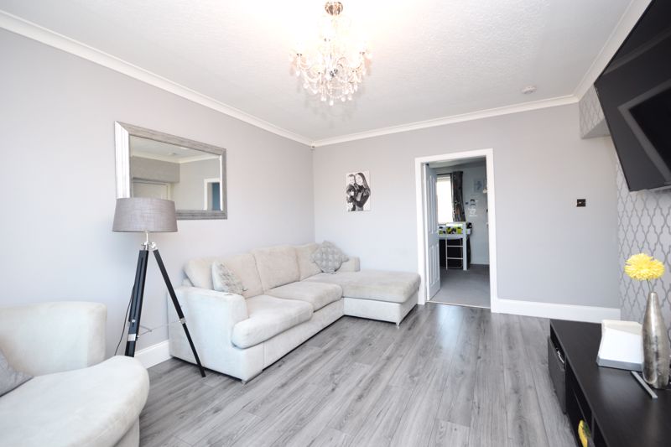
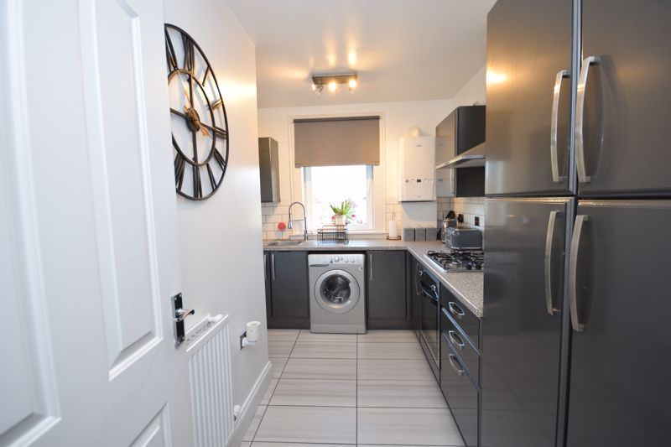
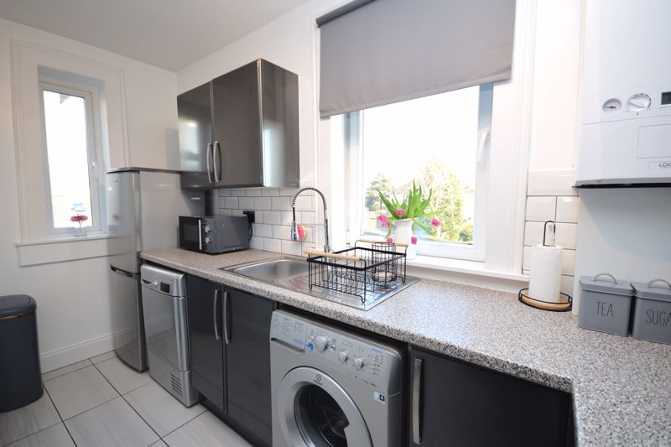
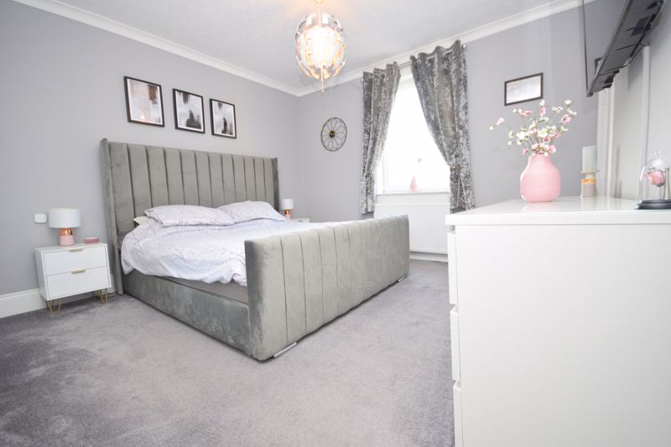
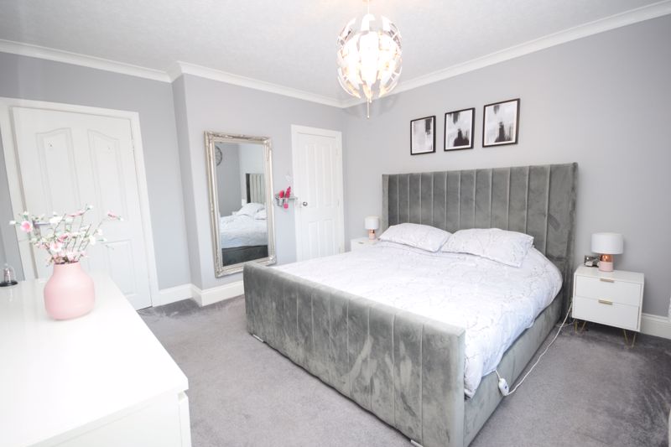
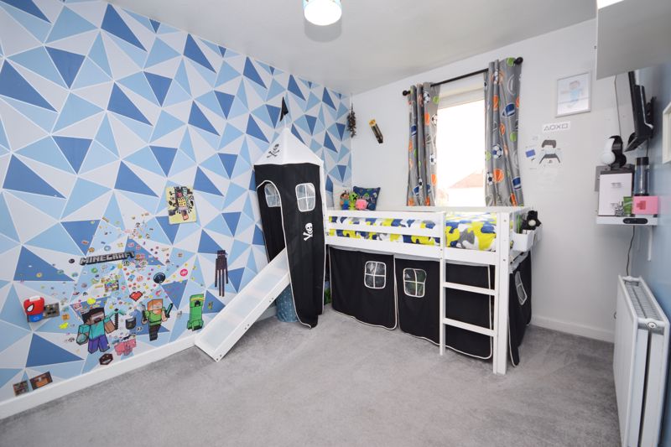
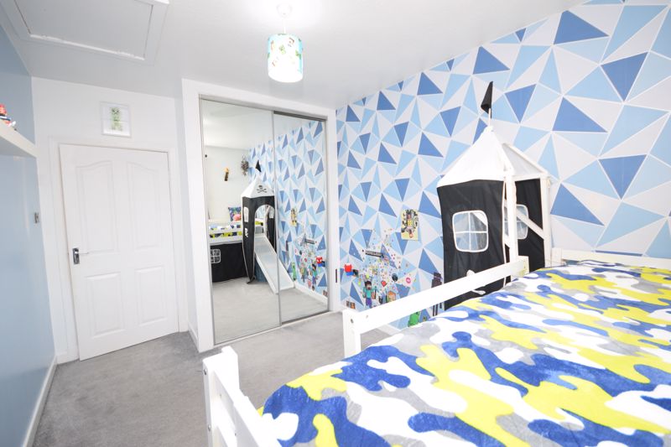
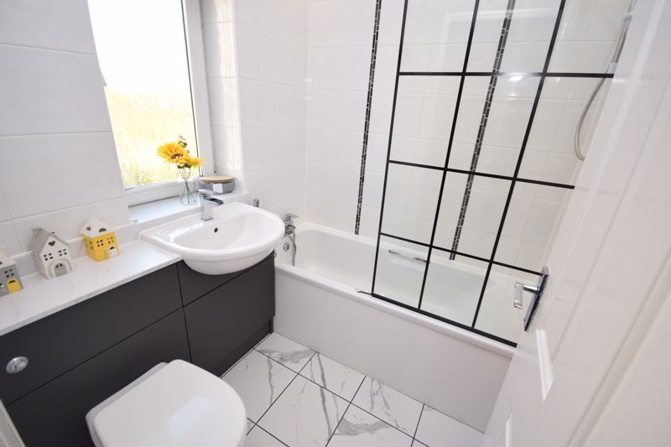
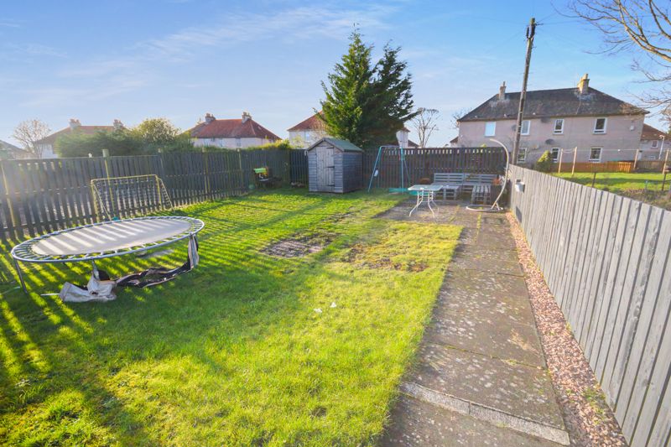












 Mortgage Calculator
Mortgage Calculator
