Property Under Offer in School Road, Biggar
Offers Over £325,000
Please enter your starting address in the form input below.
Please refresh the page if trying an alernate address.
- Remarkable bungalow surrounded by serene countryside
- Breathtaking views to Tinto Hill and Culter Fell
- Generous lounge with log burning stove
- Well appointed breakfasting kitchen
- Dining room with vaulted ceiling
- Main bedroom with fitted wardrobes and en suite
- Two further double bedrooms both built-in storage
- Family bathroom with separate shower cubicle
- Beautiful gardens with lawns, patio area and raised covered deck
- Driveway leading to detached garage
Nestled within a peaceful rural setting just a short distance from the hamlet of Elsrickle, Bornholm is a remarkable bungalow commissioned and crafted in 2003. Surrounded by serene countryside, with breathtaking views of Tinto Hill and Culter Fell to the front, this immaculately presented residence offers a harmonious blend of stylish interiors, mature gardens, a driveway and a detached garage.
Key Features:
• Ideal Location: Bornholm enjoys an idyllic rural setting in a small cluster of three houses, perfectly situated for easy commuting to both Edinburgh and Glasgow. The nearby hamlet of Elsrickle provides a quaint backdrop to this peaceful residence.
• Stunning Views: Surrounded by beautiful countryside, the property boasts scenic views of Tinto Hill and Culter Fell to the south, enhancing the tranquility of its surroundings.
• Immaculately Presented: The interior of the home is meticulously maintained, showcasing a delightful combination of style, including simple cornices, a cosy log-burning stove, glazed astragal doors, and vaulted ceilings in the dining areas.
• Sociable Living Spaces: The layout is designed to maximise the southerly aspect and natural light, creating spacious and sociable living areas. The lounge is a generous space with a south facing orientation and a welcoming log-burning stove.
• Vaulted Ceiling Dining Room: Connected by double pocket doors to the lounge, the dining room features a vaulted ceiling, providing a fabulous family and entertaining space, further enhanced by the connection through to the sun room.
• Covered Deck and Sun Room: A glazed door opens to a delightful covered deck, seamlessly connecting the indoors with the outdoors and the beautifully landscaped rear garden. The sun room further enhances the connection to the sociable living spaces.
• Well-Appointed Kitchen: The breakfasting kitchen is a fabulous space, well-equipped with a variety of units, a breakfast bar, and integrated appliances, fostering a perfect environment for culinary enthusiasts.
• Master Bedroom with En-Suite: The master bedroom, adorned with fitted wardrobes, benefits from an en-suite shower room, ensuring comfort and privacy.
• Two Additional Double Bedrooms: The remaining double bedrooms also feature built-in wardrobes, offering ample storage space.
• Spacious Family Bathroom: The family bathroom is remarkably spacious, fitted with a bath and a separate shower cubicle, along with other essential amenities.
• Abundant Storage: Good storage is provided throughout the property, including a cloaks cupboard, deep cupboards accessed from the hall, loft storage, and fitted wardrobes in all bedrooms.
• Private Gardens: The property is surrounded by a delightful garden with a large lawn bounded by beech hedging at the front, creating a private and serene atmosphere.
• Detached Garage and Driveway: A gated driveway leads to the detached garage which offers ample space for a vehicle and a workshop area.
• Landscaped Rear Garden: The private rear garden features paved and gravelled landscape features, a lovely patio area, mature shrubs, a concealed log store, and a covered raised deck accessed from the dining room.
Bornholm is not just a residence, it's a tranquil escape that seamlessly integrates stylish interiors with the beauty of its natural surroundings - a perfect haven for those seeking a rural retreat.
Elsrickle is a charming village which boasts it’s own Primary School and is situated only 4 miles north-east of the thriving former market town of Biggar which is situated a stones’ throw from the Scottish Borders and has long been a popular choice for those seeking country living with easy access to both Edinburgh (28 miles) and Glasgow (39 miles).
Biggar’s bustling High Street boasts an excellent range of general stores, speciality retail outlets, cafes and restaurants. Biggar has a golf course, boating pond and tennis courts, along with well-patronised bowling and rugby clubs. Whatever your interest there are various clubs and associations ranging from bridge to theatre workshop, music to rambling, as well as the prize-winning Biggar and Upper Clydesdale Museum. Biggar also boasts the famous Purves Puppet Theatre and the popular, family-friendly, Biggar Little Festival which is held in October. The surrounding countryside provides almost limitless opportunities for fishing, hillwalking, trail running and mountain biking, (the nearby Glentress Forest is a mountain biking mecca).
DIRECTIONS
From our office at 63 High Street, take the B7016 directly behind our office signposted for Carnwath. Continue along this road for approximately 2 miles and turn right signposted for Elsrickle. Continue straight over at the crossroads for around half a mile then take the first turning on the left and the property is found on the right-hand side. The property location using What 3 Words is:- Lizard.Hence.Hotdog.
Rooms
Lounge - 16' 4'' x 18' 0'' (4.97m x 5.48m)
Dining Room - 9' 8'' x 16' 4'' (2.94m x 4.97m)
Breakfasting Kitchen - 24' 7'' x 11' 5'' (7.49m x 3.48m)
Utility Room - 9' 10'' x 8' 2'' (2.99m x 2.49m)
Bedroom - 14' 0'' x 12' 0'' (4.26m x 3.65m)
En Suite - 6' 0'' x 10' 7'' (1.83m x 3.22m)
Bedroom - 12' 2'' x 11' 5'' (3.71m x 3.48m)
Bedroom - 10' 9'' x 10' 7'' (3.27m x 3.22m)
Bathroom - 8' 7'' x 11' 5'' (2.61m x 3.48m)
Garage - 19' 6'' x 14' 10'' (5.94m x 4.52m)
 3
3  2
2  2
2Photo Gallery
EPC
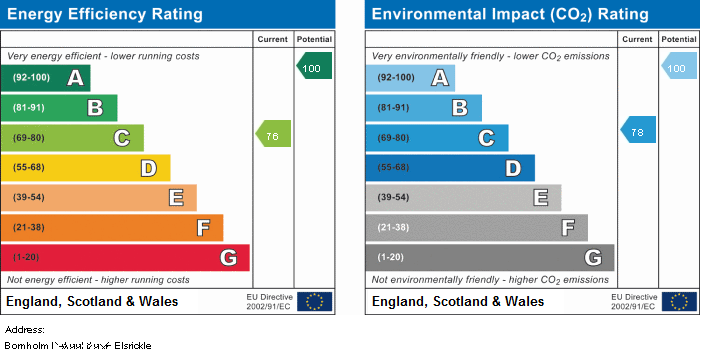
Floorplans (Click to Enlarge)
Nearby Places
| Name | Location | Type | Distance |
|---|---|---|---|
Biggar ML12 6RA
RE/MAX Scotland

RE/MAX Scotland Head Office
Willow House,
Kestrel View,
Strathclyde Business Park,
Bellshill,
North Lanarkshire,
Scotland
ML4 3PB
Sales: 01698 464200 | Email: hq@remax-scotland.net
Properties for Sale by Region | Properties to Let by Region | Privacy Policy | Cookie Policy
©
RE/MAX Scotland. All rights reserved.
Powered by Expert Agent Estate Agent Software
Estate agent websites from Expert Agent
Each office is Independently Owned and Operated
RE/MAX Scotland
Inverness Office •
Skye Office •
Glenrothes Office •
Stirling Office •
Alloa Office •
Dunfermline Office •
Dundee Office •
Kirkcaldy Office •
Aberdeenshire Office •
Glasgow Office •
Edinburgh Office •
Musselburgh Office •
Livingston Office •
Dalkeith Office •
Airdrie Office •
Motherwell Office •
Falkirk Office •
Carluke Office •
Skye Office •
Lanark Office •
Biggar Office •
Peebles Office
RE/MAX International
Argentina • Albania • Austria • Belgium • Bosnia and Herzegovina • Brazil • Bulgaria • Cape Verde • Caribbean/Central America • North America • South America • China • Colombia • Croatia • Cyprus • Czech Republic • Denmark • Egypt • England • Estonia • Ecuador • Finland • France • Georgia • Germany • Greece • Hungary • Iceland • Ireland • Israel • Italy • India • Latvia • Lithuania • Liechenstein • Luxembourg • Malta • Middle East • Montenegro • Morocco • New Zealand • Micronesia • Netherlands • Norway • Philippines • Poland • Portugal • Romania • Scotland • Serbia • Slovakia • Slovenia • Spain • Sweden • Switzerland • Turkey • Thailand • Uruguay • Ukraine • Wales



.jpg)
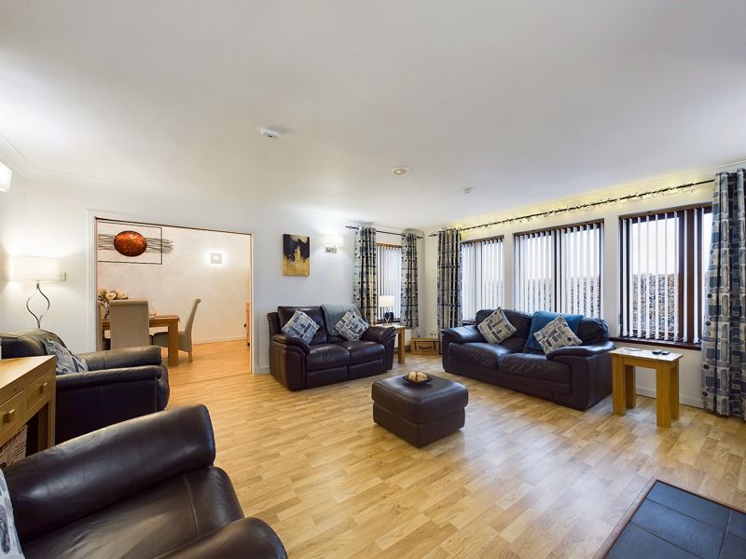

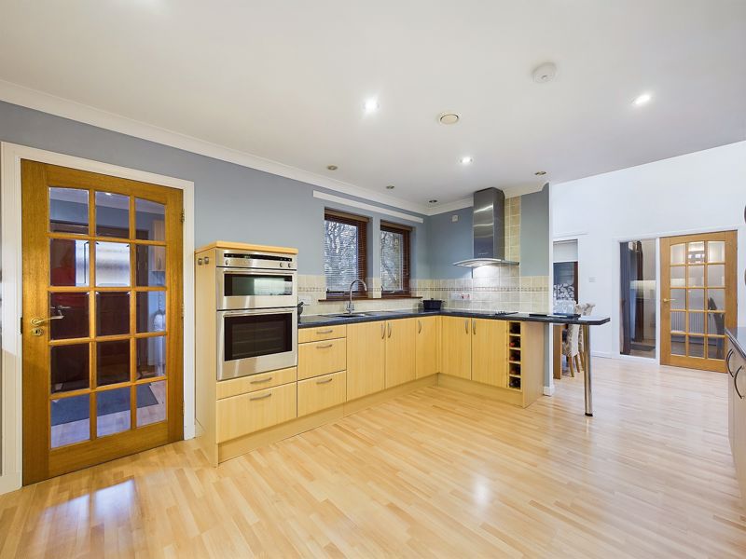
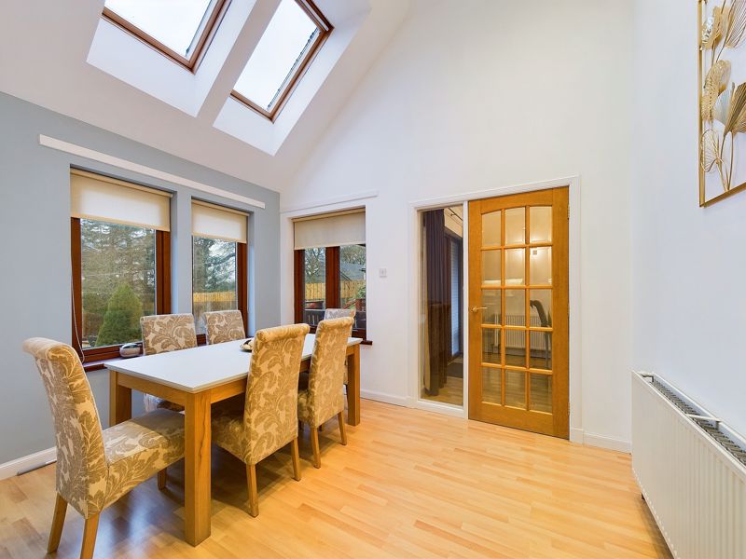
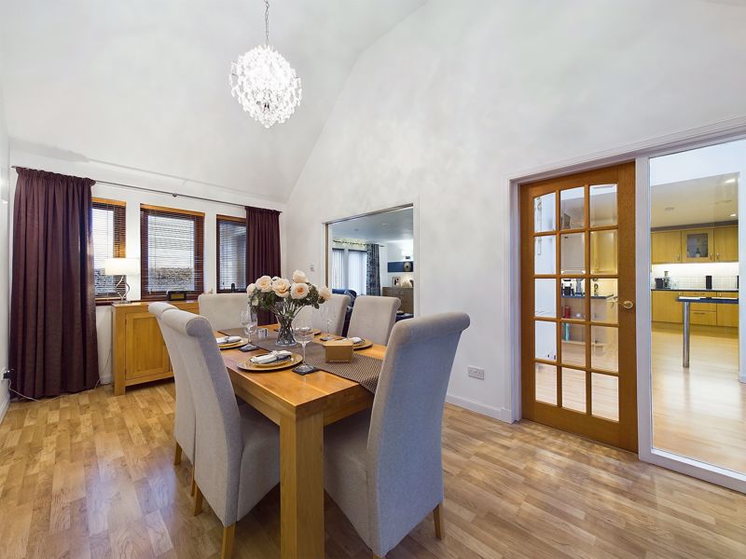
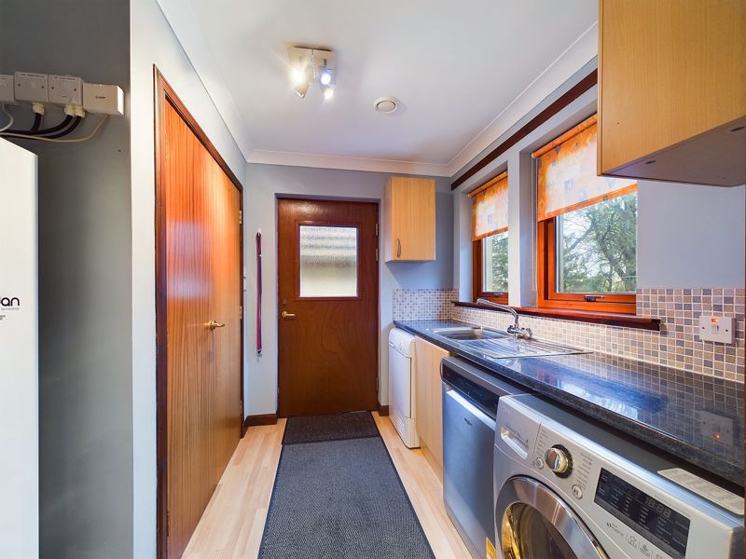

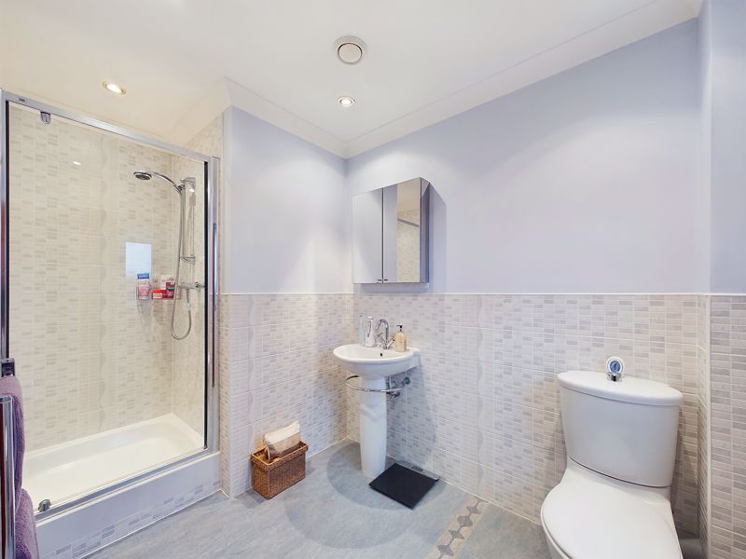
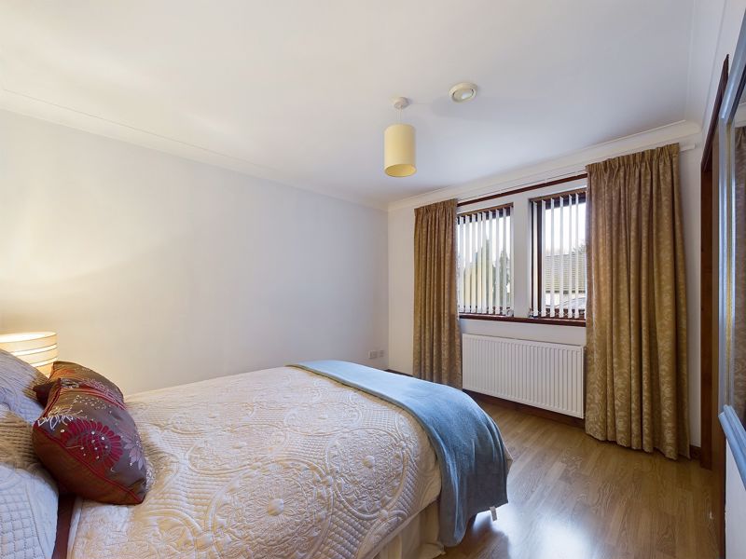
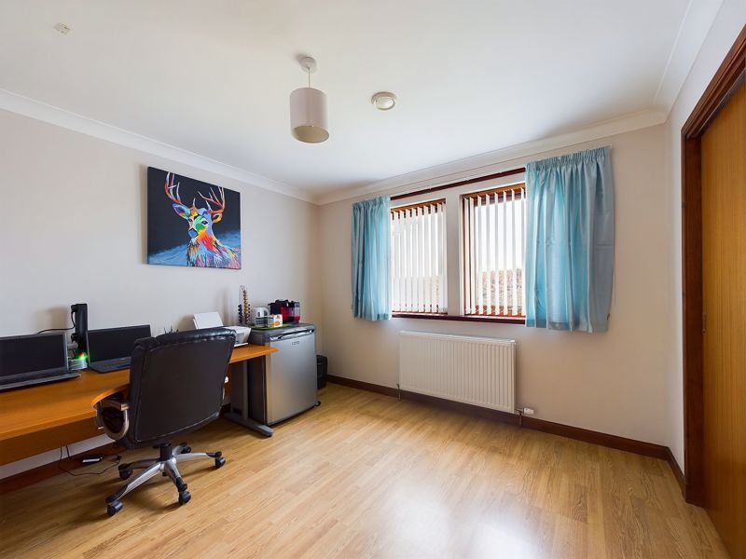
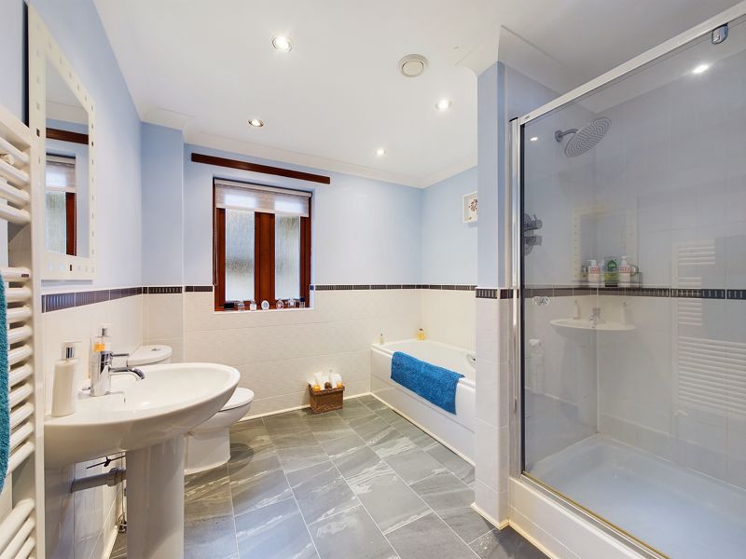



.jpg)













 Mortgage Calculator
Mortgage Calculator
