Property For Sale in George Street, Insch
Offers in Excess of £99,950
Please enter your starting address in the form input below.
Please refresh the page if trying an alernate address.
Super First Time Buy or Buy to Let Property
Virtual Tour and Video Tour Available
To Arrange a Viewing Please Call John & RE/MAX Coast & Country are delighted to offer the opportunity to purchase 1 Rothes court George Street, Insch, AB52 6JL a super 1 bedroom apartment. Beautifully presented and spacious throughout, benefiting from both central heating and double glazing. The property is ideal for those wishing to enjoy country living yet remain close to the many nearby amenities on offer in Insch. This is a desirable apartment boasting a well-designed and versatile layout. Around 6 minutes drive to the A96 Aberdeen Airport is easily accessible as are the business parks to the west, north and south of the city via the Aberdeen Western Peripheral Route. This property presents the perfect Starter Home for the first-time buyer, someone wishing to downsize in retirement or an investor and is in “move in” condition.
Features
• Underfloor central heating in every room.
• Bright lounge providing a comfortable and easily maintained living area.
• Modern kitchen with good unit storage, fridge/freezer and washing machine.
• Bright, modern shower room.
• Central Heating.
• uPVC windows.
• Low maintenance shared drying green to rear.
• Allocated private parking and on-street parking to the front of the property
Location
Located in the rural town of Insch, which has a main line railway station with regular train links north to Inverness and south to Aberdeen and beyond. The A96 which provides excellent commuting to Aberdeen, Huntly, Inverness and Elgin. There is a reputable primary school with secondary education at Inverurie or the Gordon Schools, Huntly. The plentiful amenities include a cottage hospital, health centre, library and a variety of shops including 2 mini supermarkets, a florist and ironmongers to name but a few. In addition, leisure activities include an 18 hole golf course, bowling, the Bennachie Leisure Centre and excellent hillwalking on the nearby Bennachie Range.
This superior property is within easy walking distance to the village primary school, shops, leisure centre, golf club and all other local amenities.
Directions
From Aberdeen on the A96 At Blackhall Roundabout, take the 3rd exit and stay on A96 At the Oyne fork turn left onto B9002 continue to Insch then turn right onto High Steet then Turn left onto Alexander Strett then turn right onto Martin Road then turn left onto George Street the property will be on the right hand side marked by the RE/MAX for sale sign.
Accommodation
Entrance Hall, Living room with Kitchen off, Bedroom and Shower room.
Vestibule Hallway: 1.70m x 3.20m
The property is self contained and entered via a Nordan security part glazed front door. Setting the tone for the rest of the property, this bright and welcoming hallway with neutral paintwork, has generous space for jackets, shoes etc with a solid wood door leading to the lounge. The hallway also has a useful shelved alcove storage area. Underfloor central heating. Slate grey tile flooring. Recessed ceiling light fittings. Smoke alarm.
Lounge: 3.40m x 4.90m
This tastefully presented neutrally decorated fully tiled room has solid wood paneled doors leading to the kitchen and hallway. The lounge has a large window that allows plenty of natural light, creating a bright room for relaxing living with ample space for sofas and lounge furniture. Large built in storage cupboard. Underfloor central heating Slate grey tiled flooring Telephone/broadband connection. Recessed ceiling light fittings. Smoke alarm.
Kitchen: 2.80m x 2.30m
A modern contemporary fitted kitchen comprising of wall and base units with stainless steel handles at both floor and eye level with marble effect work surfaces, fully paneled splash back and high quality integrated appliances consisting of 4-burner induction hob. Chimney style extractor hood above, built-in oven. 1.5 bowl stainless steel sink with monobloc tap Integrated fridge, freezer, dishwasher, integrated dishwasher. Under unit lighting. Slate grey tiled flooring. Underfloor central heating. Recessed ceiling light fittings. Window overlooking rear of the property. Roller blind. Smoke alarm.
Bedroom: 3.20m x 3.20m
This spacious double bedroom overlooks the side of the property via a large widow allowing for plenty of natural light. Plenty of space for a freestanding wardrobe, a chest of drawers and two bedside tables. Neutrally decorated. Underfloor central heating. Slate grey tiled flooring. Recessed ceiling light fittings. Wall mounted radiator. Smoke alarm.
Shower room: 1.70 m x 3.10 m
This well appointed modern high spec shower room features a white Ideal standard three piece suite consisting of large shower cubicle fully aqua paneled, pedestal wash hand basin and WC with closed coupled cistern. Wall mounted vanity unit. Underfloor central heating. Recessed ceiling light fittings.
Outside Area
Externally, the property enjoys access to a sizeable shared parking area with dedicated allocated parking space, there is also plenty of street parking to the front of the property. There is a shared outbuilding for waste and recycling etc.
EPC RATING C
COUNCIL TAX BAND A
These particulars do not constitute any part of an offer or contract. All statements contained therein, while believed to be correct, are not guaranteed. All measurements are approximate. Intending purchasers must satisfy themselves by inspection or otherwise, as to the accuracy of each of the statements contained in these particulars.
Brochures
Rooms
 1
1  1
1  1
1Request A Viewing
Photo Gallery
Nearby Places
| Name | Location | Type | Distance |
|---|---|---|---|
Insch AB52 6JL
RE/MAX Scotland

RE/MAX Scotland Head Office
Willow House,
Kestrel View,
Strathclyde Business Park,
Bellshill,
North Lanarkshire,
Scotland
ML4 3PB
Sales: 01698 464200 | Email: hq@remax-scotland.net
Properties for Sale by Region | Properties to Let by Region | Privacy Policy | Cookie Policy
©
RE/MAX Scotland. All rights reserved.
Powered by Expert Agent Estate Agent Software
Estate agent websites from Expert Agent
Each office is Independently Owned and Operated
RE/MAX Scotland
Inverness Office •
Skye Office •
Glenrothes Office •
Stirling Office •
Alloa Office •
Dunfermline Office •
Dundee Office •
Kirkcaldy Office •
Aberdeenshire Office •
Glasgow Office •
Edinburgh Office •
Musselburgh Office •
Livingston Office •
Dalkeith Office •
Airdrie Office •
Motherwell Office •
Falkirk Office •
Carluke Office •
Skye Office •
Lanark Office •
Biggar Office •
Peebles Office
RE/MAX International
Argentina • Albania • Austria • Belgium • Bosnia and Herzegovina • Brazil • Bulgaria • Cape Verde • Caribbean/Central America • North America • South America • China • Colombia • Croatia • Cyprus • Czech Republic • Denmark • Egypt • England • Estonia • Ecuador • Finland • France • Georgia • Germany • Greece • Hungary • Iceland • Ireland • Israel • Italy • India • Latvia • Lithuania • Liechenstein • Luxembourg • Malta • Middle East • Montenegro • Morocco • New Zealand • Micronesia • Netherlands • Norway • Philippines • Poland • Portugal • Romania • Scotland • Serbia • Slovakia • Slovenia • Spain • Sweden • Switzerland • Turkey • Thailand • Uruguay • Ukraine • Wales

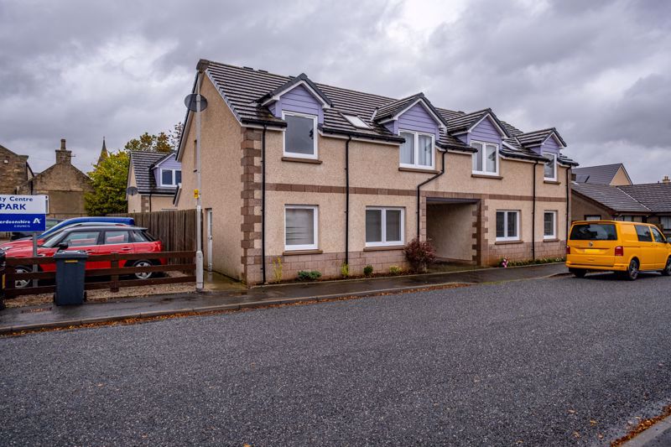
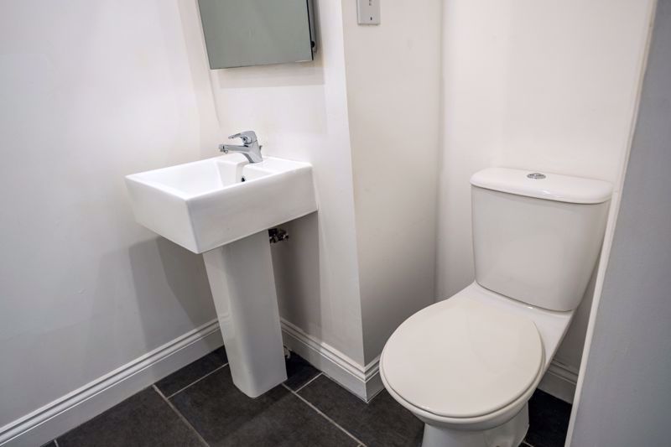
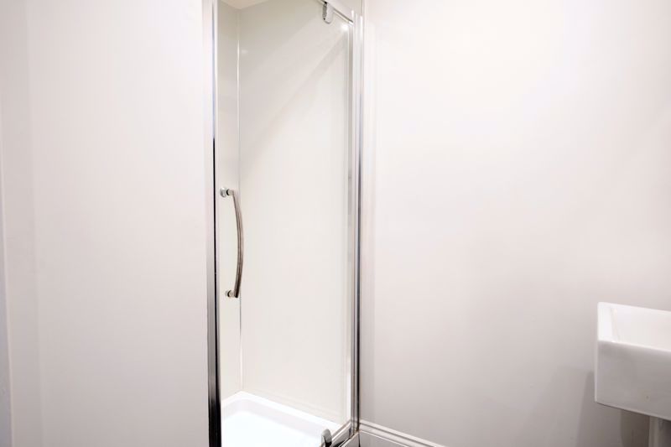
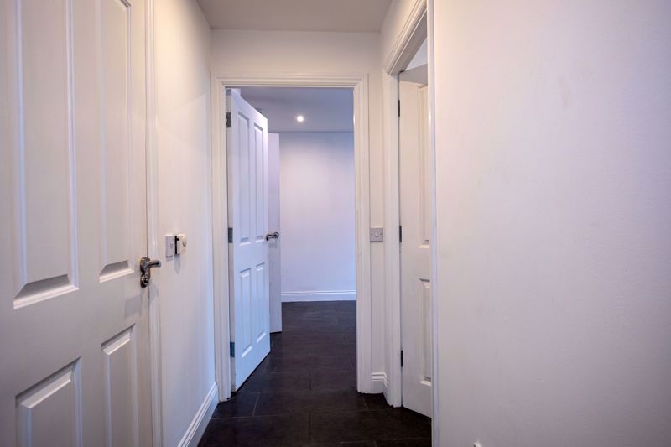
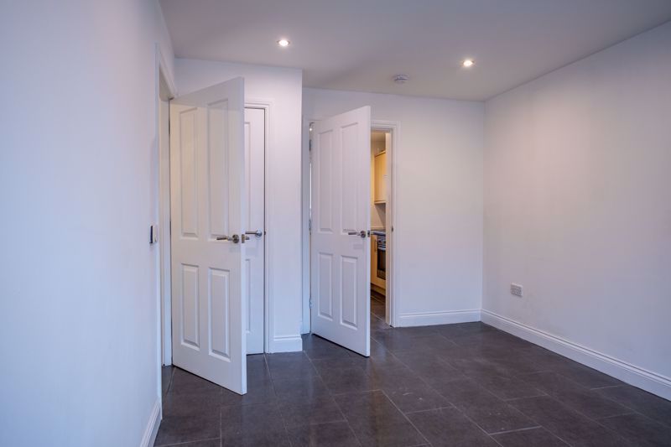
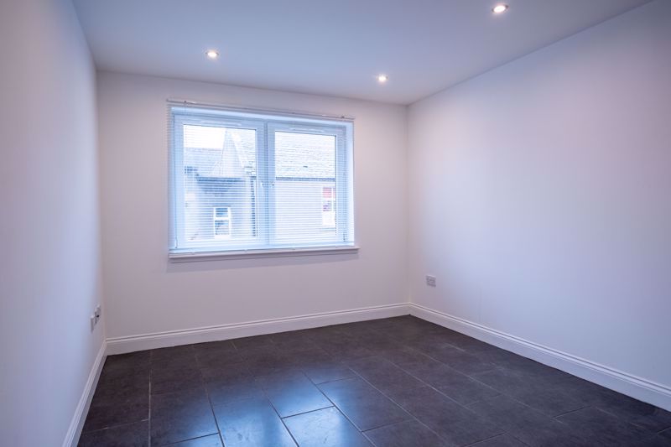
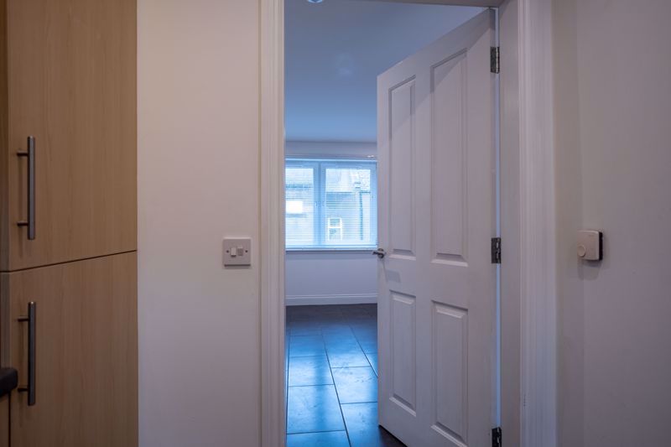
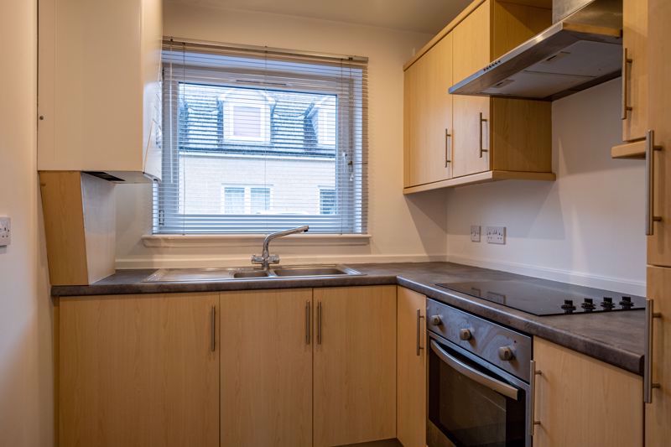
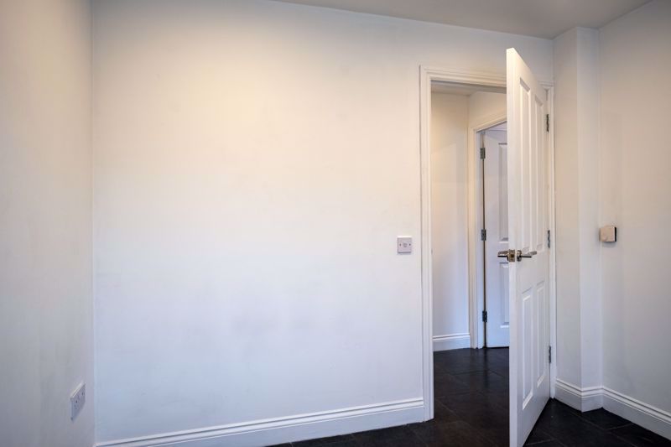
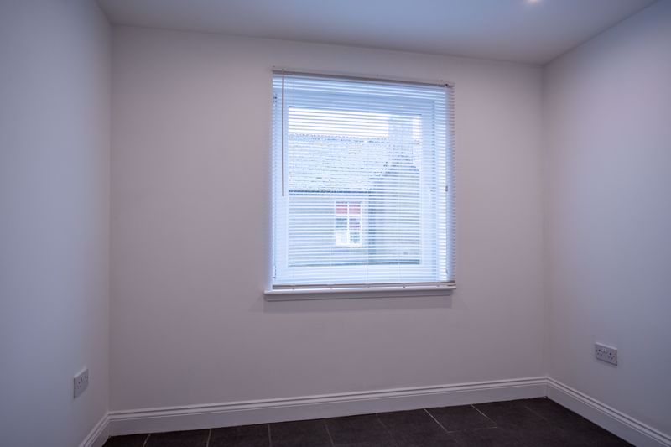
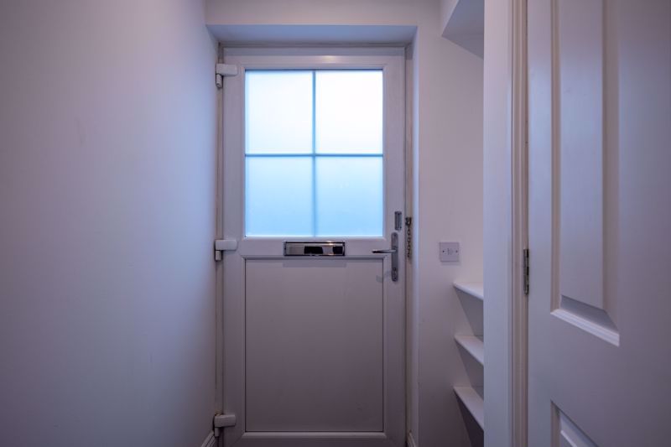
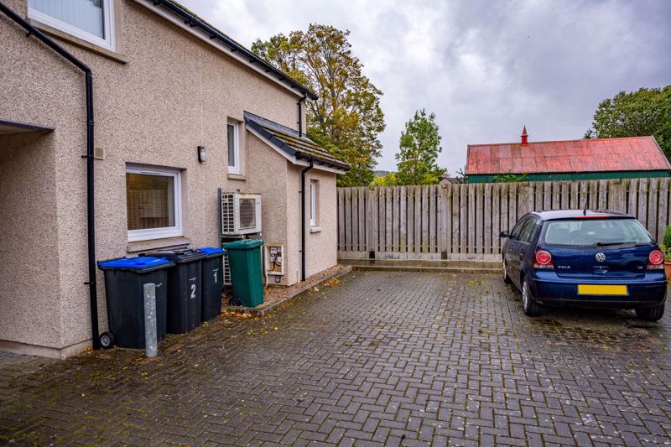












 Mortgage Calculator
Mortgage Calculator
