Property Under Offer in , Peterhead
Offers Over £420,000
Please enter your starting address in the form input below.
Please refresh the page if trying an alernate address.
THIS RECENTLY CONSTRUCTED PROPERTY IS SITUATED ON A GENEROUSLY SIZED PLOT, OFFERING MAGNIFICENT VIEWS THAT ARE SURE TO IMPRESS.
THIS FOUR BEDROOM PROPERTY BOASTS AN IMPRESSIVE EPC OF A, ENSURING EXCEPTIONAL ENERGY EFFICIENCY.
TO ARRANGE A VIEWING CONTACT LEE-ANN LOW ON 07595459852.
Lee-Ann Low from REMAX Coast and Country proudly presents this exquisite newly built property. Located in Ardallie, this stunning home features 4 bedrooms, 2 lounges, a spacious kitchen/dining area, a shower room, a utility room, a family bathroom, and an en-suite. With an impressive EPC rating of A, the property offers solar panels, a private water system, a recently installed septic tank, and oil fired heating for optimal efficiency. The interior showcases oak finished doors and fine details, while the breathtaking views add an extra touch of serenity. Additionally, there is an option to purchase additional land separately. This remarkable home is bound to attract significant attention as it stands as a true showstopper.
Location
Located just 6.9miles from the charming village of Mintlaw and offering an idyllic blend of peaceful countryside living and easy access to nearby towns such as Peterhead, Fraserburgh, and Aberdeen. Situated in the heart of rural Buchan, Mintlaw provides a range of amenities, including a well-regarded Health Centre. Nature enthusiasts will appreciate the nearby Aden Country Park, located on the outskirts of the village. Additionally, the property enjoys a convenient location equidistant between Mintlaw and the larger town of Ellon, where residents can access a variety of everyday conveniences, including supermarkets, restaurants, bars, and shops. Families will find the property within the catchment area for Ellon Academy and Arnage Primary School, making it an ideal choice. Additionally, a school bus conveniently stops near the property for easy school pick-up. Furthermore, numerous breathtaking coastal beaches are just a short drive away, providing endless opportunities for seaside adventures.
Directions
Starting from Ellon roundabout, take the left turn onto the A90 and continue along this road for approximately 3 miles. Next, turn left onto the A952, and proceed for approximately 4 miles. Look for a sign indicating Peterhead, where you will turn right. Continue along this road for about 1 mile until you reach a signpost indicating Hatton. Turn right and follow the road for approximately 1 mile, then make another right turn and continue for a short distance until you arrive at Bonnyview. Along the way, keep an eye out for my clearly marked REMAX for sale boards to guide you.
Accommodation
Entrance, Entrance hallway, Lounge 1 and 2, Kitchen/Diner, Utility Room and Shower room.
Upper Floor
Master Bedroom, Ensuite, 3 further bedrooms and Family bathroom.
Rooms
Entrance Hallway
Welcome to the expansive entrance hallway, which effortlessly connects all the accommodations of the house. As you step inside through the double partially glazed doors, your eyes will be drawn to the stunning feature of a glazed oak staircase. This captivating centerpiece is truly a showstopper, adding an elegant touch to this already impressive space.
Entrance
As you enter through the durable UPVC door, you will find yourself in a spacious entrance. This impressive entryway features double glazed doors, which lead to the entrance hallway, as well as an inviting oak door that guides you to the utility room.
Lounge
Indulge in the comfort and grandeur of the spacious lounge, offering an abundance of natural light streaming through its large windows. Seamlessly accessible from the hallway, kitchen, and the second lounge, this impressive living space provides breathtaking views that are sure to captivate your senses.
Kitchen/Diner
Prepare to be captivated by the striking kitchen dining room, complete with brand new Lamona appliances. The sleek grey cabinetry, complemented by contrasting worktops and an exquisite glass splashback, exudes modern elegance. Notably, the kitchen boasts ample space to accommodate an American fridge freezer. At the dining area, you'll find double sliding doors that seamlessly connect the interior to the garden outside. Through these doors, you'll be treated to breathtaking views, enhancing the overall appeal of this remarkable space.
Lounge two
Uncover a remarkable sanctuary known as Lounge 2, conveniently accessible from both the main lounge and the hallway. This exquisite area boasts patio doors that seamlessly connect to the inviting garden, inviting awe-inspiring views and basking the space in abundant natural light once again.
Shower Room
Conveniently accessible from both the hallway and the utility room, this shower room proves to be a valuable addition, particularly for those who work outdoors. With the convenience of entering through the garage and stepping into the shower room directly, this space offers utmost convenience. It features a corner shower cubicle, a chrome towel rail, sleek grey cabinetry, a toilet, and a wash hand basin.
Utility room
Experience the practicality and style of the utility room, featuring sleek grey cabinetry and contrasting worktops. Designed with functionality in mind, it includes plumbing for a washing machine and ample space for a tumble dryer. Additionally, a door grants direct access to the tranquil back garden, while another door leads to the garage for added convenience.
Garage
Enter the expansive garage, offering ample space to house your vehicles and additional storage. Within this versatile area, you will find the central boiler, electric meters, and the mains connections for the solar panels. Enhanced convenience is provided by the electric door, allowing for easy access and secure closure of the garage.
Master bedroom
Immerse yourself in the spaciousness of the master bedroom, adorned with exquisite his and hers wardrobes elegantly crafted in oak with mirrored accents. Drawing your gaze are four large windows, forming breathtaking scenery and flooding the room with natural light. As an added bonus, the master bedroom boasts its own en-suite, ensuring utmost privacy and luxury.
En-suite
The master en-suite proudly offers a generous space, showcasing a well-appointed shower cubicle, a sleek chrome towel rail, a WC, and a wash hand basin complete with a storage cupboard. This functional and stylish area ensures convenience and comfort for your daily routines.
Bedroom Two
Discover the spaciousness of Bedroom Two, which boasts ample room for comfort. The presence of a window and skylight invites an abundance of natural light, creating a bright and airy atmosphere. Enjoy the stunning views that surround the space while enjoying the convenience of a double wardrobe for storage.
Bedroom Three
Prepare to be captivated by the marvel that is Bedroom Three. This exceptional bedroom boasts stunning his and hers wardrobes, meticulously crafted with oak and adorned with mirrored accents. The presence of a window and skylight ensures an abundance of natural light, creating an inviting and luminous atmosphere.
Bedroom Four
Bedroom Four, the final sleeping accommodation, offers an impressive size that ensures comfort. A combination of a window and skylight fills the room with natural light, creating a bright and welcoming atmosphere. Complete with a spacious double wardrobe.
Storage Cupboard
Experience the expansive size of the hall cupboard, where the water tank is conveniently located. This spacious area provides plenty of room to accommodate shelving, allowing you to easily store bedding, towels, and all other essential household items. Whether it's daily necessities or extra linens, this versatile space offers the perfect storage solution.
Family Bathroom
The family bathroom impresses with its generous size and high ceiling, creating an open and airy atmosphere. It boasts a bathtub, shower, toilet, and sink with ample cabinetry for storage. A skylight adds a touch of natural beauty and floods the space with natural light.
Outside
The property resides on a spacious plot and offers the opportunity to acquire additional land through separate negotiation. With its recent completion, the garden awaits the personal touch of its new owner. The property features a neatly bordered area, slabbed for convenience, and a driveway adorned with stone. Furthermore, a newly installed septic tank and soak away ensure efficient waste management.
EPC
A
COUNCIL TAX BAND
COUNCIL TAX BAND NEEDS TO BE CONFIRMED DUE TO BEING A NEW BUILD
To arrange a viewing please call Lee-Ann Low on 07595 459852.
These particulars do not constitute any part of an offer or contract. All statements contained therein, while believed to be correct, are not guaranteed. All measurements are approximate. Intending purchasers must satisfy themselves by inspection or otherwise, as to the accuracy of each of the statements contained in these particulars.
 4
4  3
3  2
2Photo Gallery
Nearby Places
| Name | Location | Type | Distance |
|---|---|---|---|
Peterhead AB42 5BN
RE/MAX Scotland

RE/MAX Scotland Head Office
Willow House,
Kestrel View,
Strathclyde Business Park,
Bellshill,
North Lanarkshire,
Scotland
ML4 3PB
Sales: 01698 464200 | Email: hq@remax-scotland.net
Properties for Sale by Region | Properties to Let by Region | Privacy Policy | Cookie Policy
©
RE/MAX Scotland. All rights reserved.
Powered by Expert Agent Estate Agent Software
Estate agent websites from Expert Agent
Each office is Independently Owned and Operated
RE/MAX Scotland
Inverness Office •
Skye Office •
Glenrothes Office •
Stirling Office •
Alloa Office •
Dunfermline Office •
Dundee Office •
Kirkcaldy Office •
Aberdeenshire Office •
Glasgow Office •
Edinburgh Office •
Musselburgh Office •
Livingston Office •
Dalkeith Office •
Airdrie Office •
Motherwell Office •
Falkirk Office •
Carluke Office •
Skye Office •
Lanark Office •
Biggar Office •
Peebles Office
RE/MAX International
Argentina • Albania • Austria • Belgium • Bosnia and Herzegovina • Brazil • Bulgaria • Cape Verde • Caribbean/Central America • North America • South America • China • Colombia • Croatia • Cyprus • Czech Republic • Denmark • Egypt • England • Estonia • Ecuador • Finland • France • Georgia • Germany • Greece • Hungary • Iceland • Ireland • Israel • Italy • India • Latvia • Lithuania • Liechenstein • Luxembourg • Malta • Middle East • Montenegro • Morocco • New Zealand • Micronesia • Netherlands • Norway • Philippines • Poland • Portugal • Romania • Scotland • Serbia • Slovakia • Slovenia • Spain • Sweden • Switzerland • Turkey • Thailand • Uruguay • Ukraine • Wales


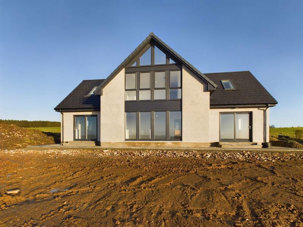
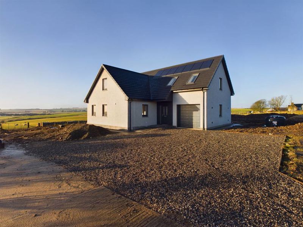
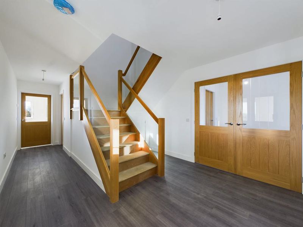
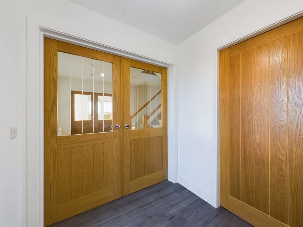
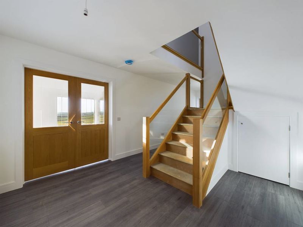
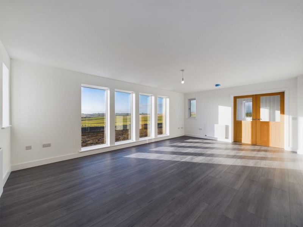
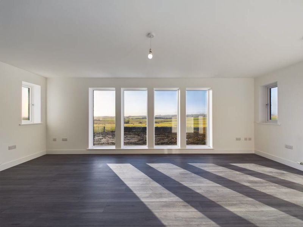
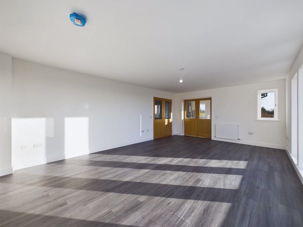
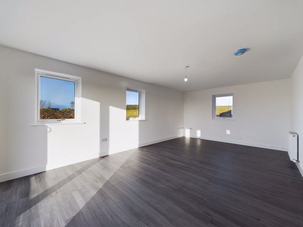
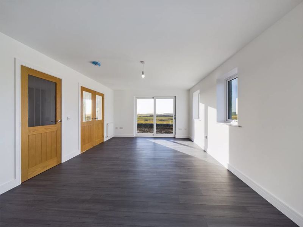
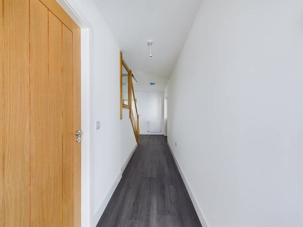
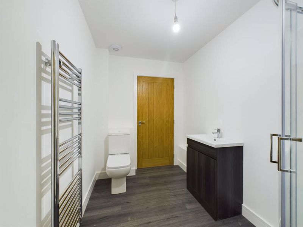
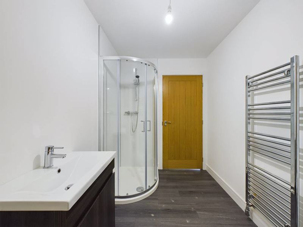
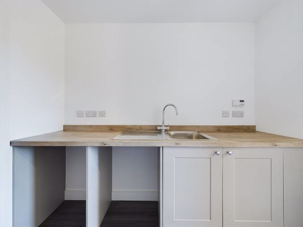
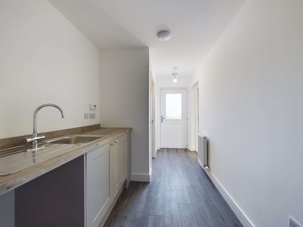
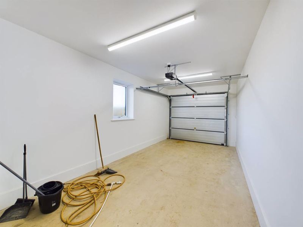
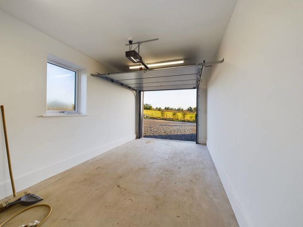
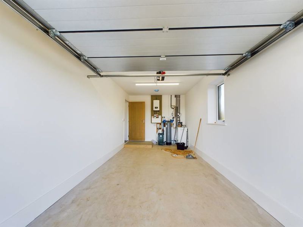
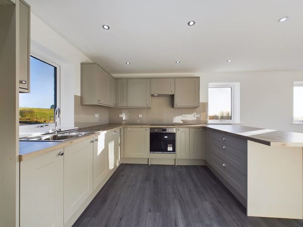
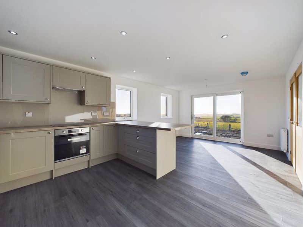
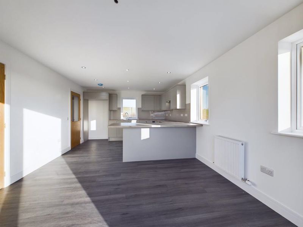
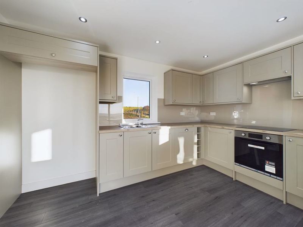
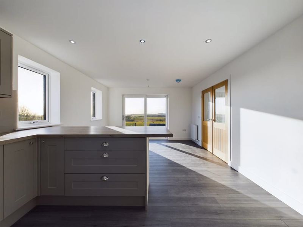
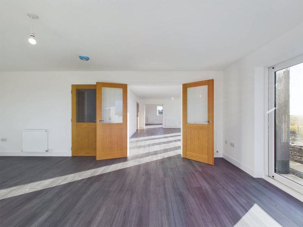
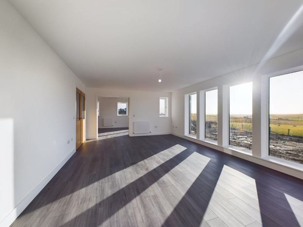
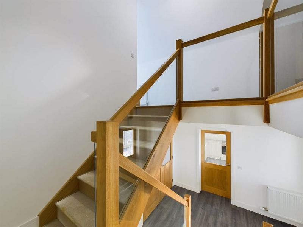
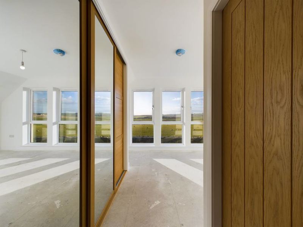
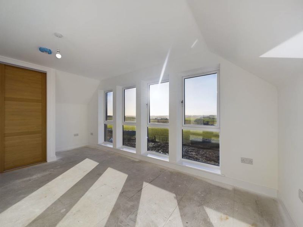
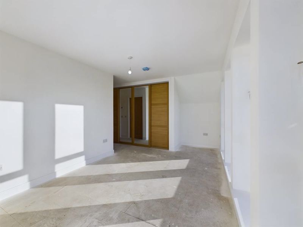
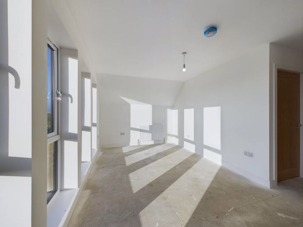
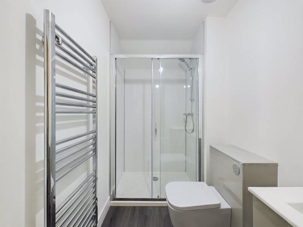
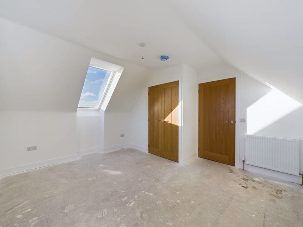
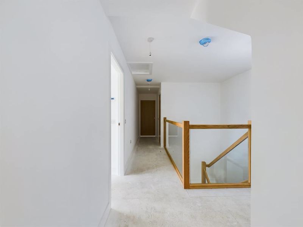
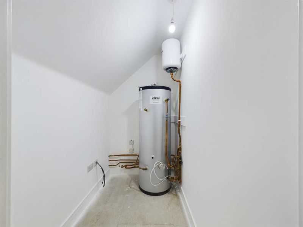
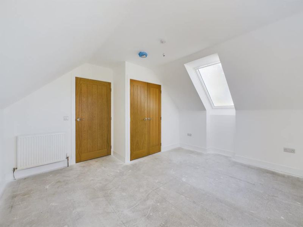
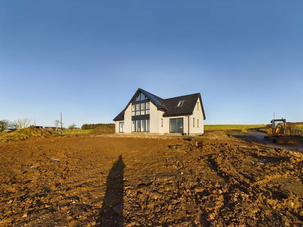
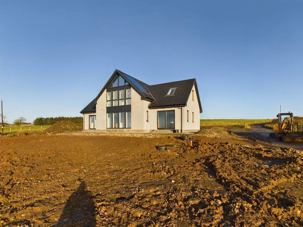
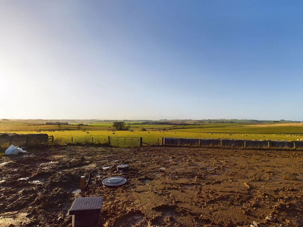
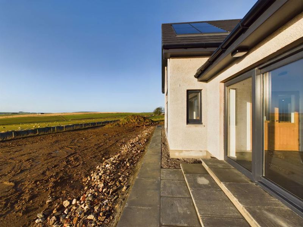
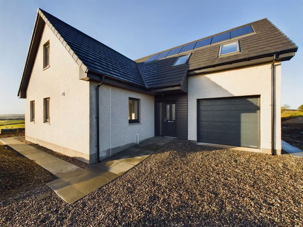
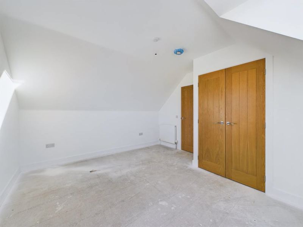
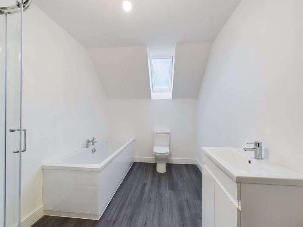

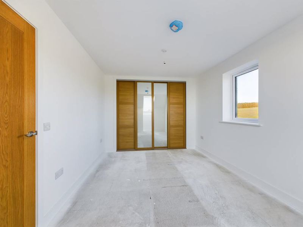
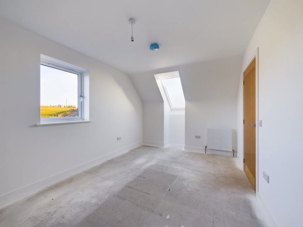
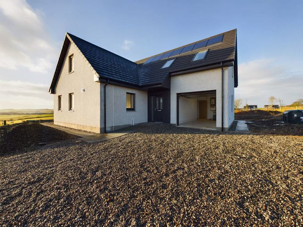
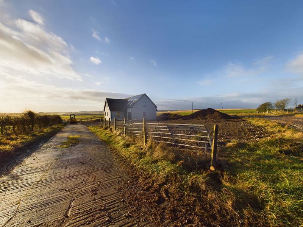
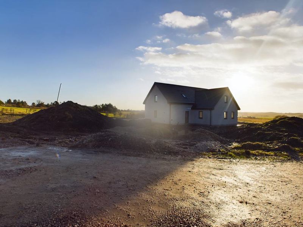










































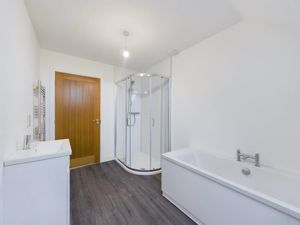





 Mortgage Calculator
Mortgage Calculator
