Property For Sale in Deveron Park, Huntly
Offers in Excess of £200,000
Please enter your starting address in the form input below.
Please refresh the page if trying an alernate address.
DETACHED THREE-BEDROOM HOUSE AVAILABLE IN THE CHARMING TOWN OF HUNTLY.
THIS PROPERTY OFFERS CONVENIENT ACCESS TO VARIOUS AMENITIES AND EXCELLENT TRANSPORT CONNECTIONS TO BOTH ABERDEEN AND INVERNESS.
TO ARRANGE A VIEWING CONTACT LEE-ANN LOW ON 07595459852.
This three bedroom detached dwelling house, presented by Lee-Ann Low, is an excellent opportunity for buyers seeking a comfortable and conveniently located residence. Situated in a peaceful residential area, the property enjoys a serene atmosphere while still being within easy walking distance of local shops and amenities.
The interior of the house offers ample space, with a lounge, a well-appointed dining kitchen, and a convenient WC. There are three bedrooms in total, one of which includes an ensuite bathroom, perfect for added privacy and convenience. Additionally, a family bathroom is available for the other occupants of the house.
The property is equipped with modern amenities including gas central heating and full double glazing, ensuring comfort throughout the year. A driveway is also provided, allowing for off-street parking in front of the single garage.
Given its desirable location, spacious layout, and attractive features, it is strongly recommended to view this property early to fully appreciate everything it has to offer.
Location
Huntly, located on the main road and rail route between Aberdeen and Inverness, is a small town with a population of just over 4500 people. It is well known for the stunning Huntly Castle, which overlooks the Gordon Schools.
The town offers a range of leisure amenities for residents and visitors to enjoy. There are shopping facilities, including two supermarkets, as well as a health center and hospital. For education, Gordon Primary provides primary schooling, while The Gordon Schools offer secondary education.
In addition to these amenities, Huntly boasts a beautiful golf course nearby, providing a great opportunity for golf enthusiasts to enjoy their favorite sport.
Directions
1. Start by traveling on the main A96 Aberdeen - Inverness road heading towards Huntly.
2. Continue on the A96 until you reach the roundabout at Asda.
3. At the roundabout, take the second exit to stay on the A96.
4. Keep driving on the A96 until you reach the junction at Tesco.
5. At the Tesco junction, turn right.
6. Follow this road, and take the first road on your right.
7. Continue on this road until you reach a roundabout.
8. At the roundabout, take the first exit onto Deveron Way.
9. Travel along Deveron Way and at the next junction, turn left.
10. Take a right turn at the following junction.
11. Number 33 Deveron Way will be located on the left-hand side of the road.
12. You can easily identify it by a REMAX For Sale sign.
Safe travels!
Accommodation
Vestibule, Entrance hallway, Lounge, WC, Kitchen/Diner.
Upper Floor
Master bedroom with Ensuite, 2 further bedrooms and Family bathroom.
Rooms
Vestibule
Upon entering through the partially opaque glazed UPVC front door, one will find themselves in the entrance vestibule. This area boasts a ceiling light and is adorned with carpet flooring.
Entrance Hallway
The hallway connects to the lounge, W.C., and dining kitchen, providing easy access. There is a convenient built-in storage cupboard in the hallway which houses the fuse box and electric meter, as well as offering ample additional storage space. Additionally, there is a spacious understair cupboard. The hallway is illuminated by a ceiling light, and there is a smoke alarm installed for safety. The flooring is made of wood.
Lounge
The front of the property features a spacious lounge, adorned with curtains on the large windows, allowing an abundance of natural light to fill the room. The lounge also boasts a ceiling light, a television and telephone point, as well as comfortable carpeting.
wc
Equipped with a white set consisting of a toilet and a sink.
Kitchen/Diner
The well-proportioned dining kitchen is equipped with a variety of cupboards, both upper and lower, as well as drawers, all fitted with matching countertops and tiled backsplash. It boasts a built-in oven, gas hobs, and an extractor hood above. There is plenty of room for a generously sized dining table and chairs, as well as additional freestanding furnishings. The room is brightly lit by ceiling lights and a rear window, and it also features new UPVC patio doors that open up to the garden. The central heating boiler is discreetly concealed within a unit.
Master bedroom
The master bedroom at the back of the property features a walk-in dressing room that includes convenient lighting, a window with a blind, a shelf, a hanging rail, and carpeted flooring that offers extra storage space. There is plenty of room for a double bed and various pieces of free-standing furniture. A ceiling light fixture and a wooden door lead to the en-suite bathroom.
En-suite
The bathroom is equipped with a 2-piece suite consisting of a toilet and wash hand basin. It also features a spacious shower cubicle with a mains fed shower. The room is well-lit with a ceiling light fixture and includes an extractor fan for ventilation. Additionally, there is an opaque glazed window on the side.
Family Bathroom
The bathroom is equipped with a white 3-piece suite, including a toilet, wash hand basin, and bath. The bath also has a mains-fed shower installed above it, with a glass shower screen.
Bedroom Three
At the front of the property, there is a spacious double bedroom featuring a window with curtains. Adjacent to it is a large walk-in dressing room, complete with lighting, a window to the side, a shelf, a hanging rail, and a carpet for extra storage convenience. The room offers plenty of room for a double bed and can accommodate various freestanding furniture pieces. Ceiling lighting illuminates the space.
Bedroom Two
There is a well-sized single bedroom available at the front of the property, complete with a window and curtains. This room could serve as the perfect office space for those who work from home. It also features built-in wardrobes with a shelf and hanging rail, a ceiling light fixture, and carpeting.
Outside
At the front of the property, there is a driveway that offers off-street parking and leads to a single garage. Adjacent to the driveway, there is a lawn area, and a paved pathway that provides access to the front door. The garage can be accessed through an up and over door and features power and light, making it suitable for additional storage. On the side of the property, there is a paved pathway that leads to the rear garden, which is mainly composed of lawn. The garden is completely enclosed, making it a safe and secure space for families with children and/or pets. Additionally, there is a rotary clothes dryer and an outside tap available.
EPC
C
COUNCIL TAX BAND
E
To arrange a viewing contact Lee-Ann on 07595459852.
These particulars do not constitute any part of an offer or contract. All statements contained therein, while believed to be correct, are not guaranteed. All measurements are approximate. Intending purchasers must satisfy themselves by inspection or otherwise, as to the accuracy of each of the statements contained in these particulars.
 3
3  3
3  1
1Request A Viewing
Photo Gallery

RE/MAX Scotland Head Office
Willow House,
Kestrel View,
Strathclyde Business Park,
Bellshill,
North Lanarkshire,
Scotland
ML4 3PB
Sales: 01698 464200 | Email: hq@remax-scotland.net
Properties for Sale by Region | Properties to Let by Region | Privacy Policy | Cookie Policy
©
RE/MAX Scotland. All rights reserved.
Powered by Expert Agent Estate Agent Software
Estate agent websites from Expert Agent
Each office is Independently Owned and Operated
RE/MAX Scotland
Inverness Office •
Skye Office •
Glenrothes Office •
Stirling Office •
Alloa Office •
Dunfermline Office •
Dundee Office •
Kirkcaldy Office •
Aberdeenshire Office •
Glasgow Office •
Edinburgh Office •
Musselburgh Office •
Livingston Office •
Dalkeith Office •
Airdrie Office •
Motherwell Office •
Falkirk Office •
Carluke Office •
Skye Office •
Lanark Office •
Biggar Office •
Peebles Office
RE/MAX International
Argentina • Albania • Austria • Belgium • Bosnia and Herzegovina • Brazil • Bulgaria • Cape Verde • Caribbean/Central America • North America • South America • China • Colombia • Croatia • Cyprus • Czech Republic • Denmark • Egypt • England • Estonia • Ecuador • Finland • France • Georgia • Germany • Greece • Hungary • Iceland • Ireland • Israel • Italy • India • Latvia • Lithuania • Liechenstein • Luxembourg • Malta • Middle East • Montenegro • Morocco • New Zealand • Micronesia • Netherlands • Norway • Philippines • Poland • Portugal • Romania • Scotland • Serbia • Slovakia • Slovenia • Spain • Sweden • Switzerland • Turkey • Thailand • Uruguay • Ukraine • Wales

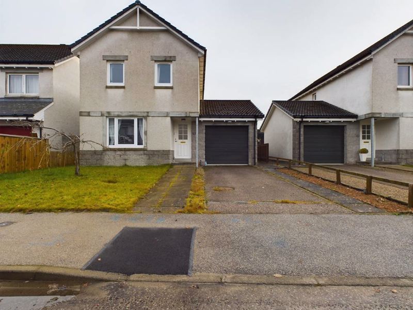
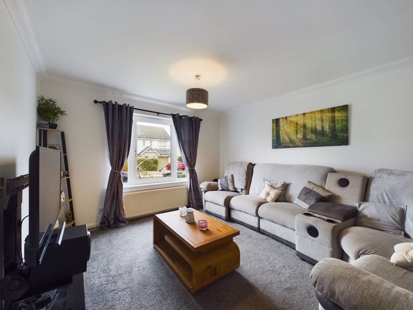
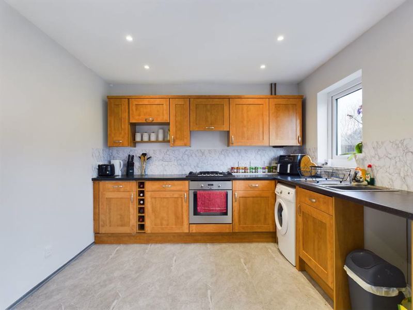
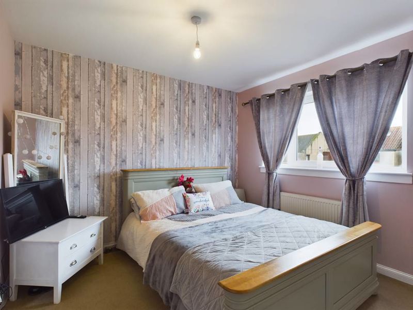
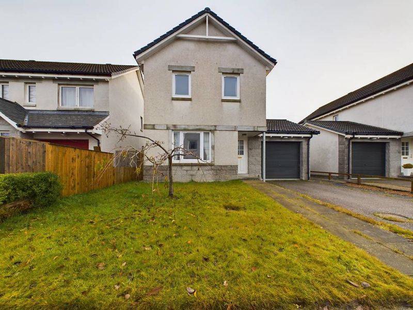
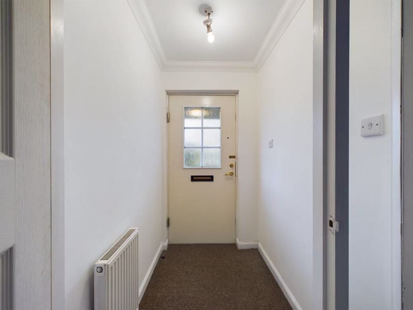
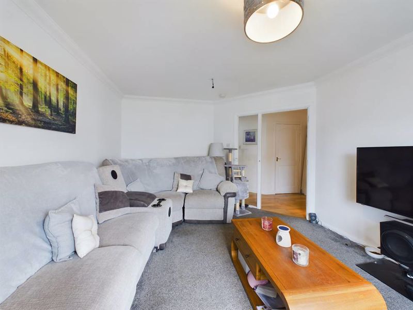
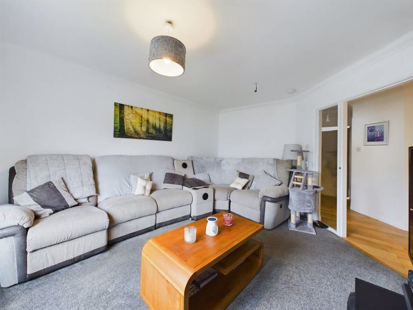
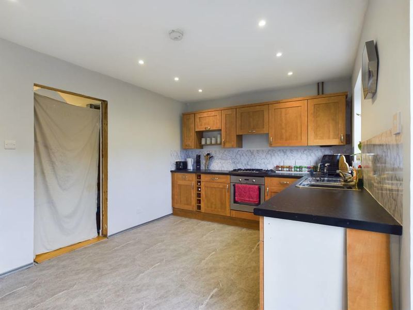
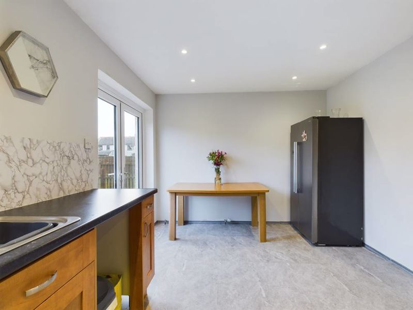
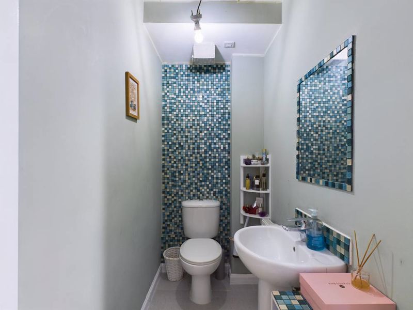
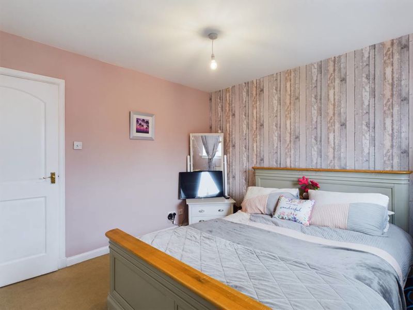
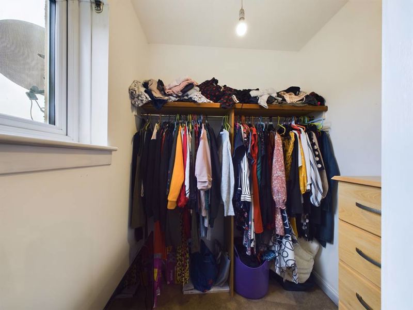
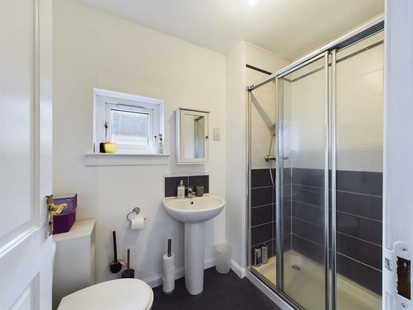
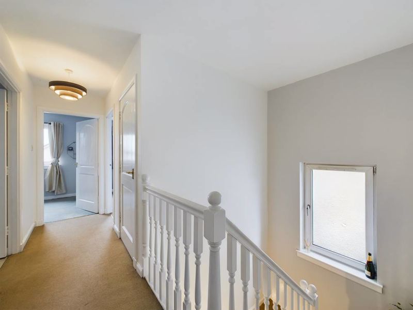
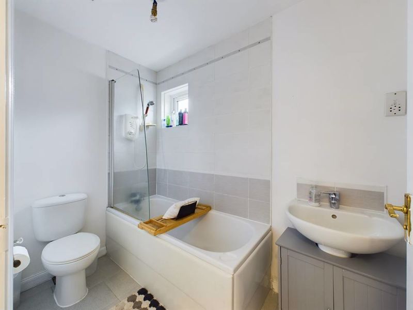
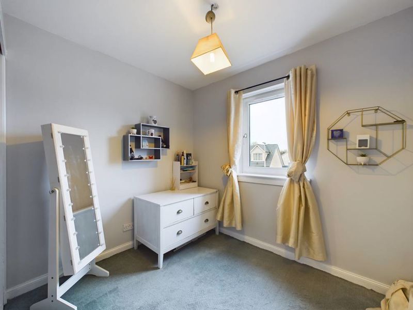
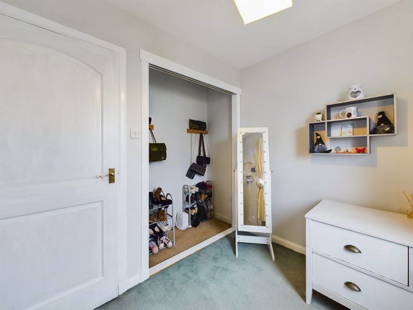
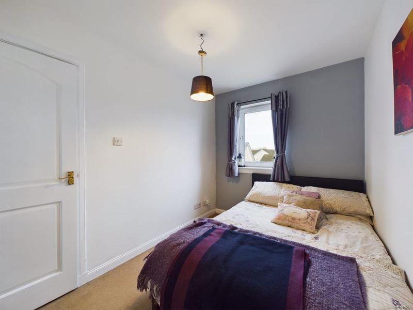
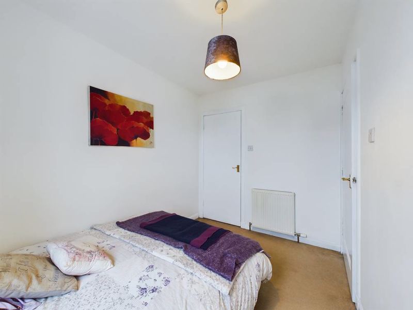
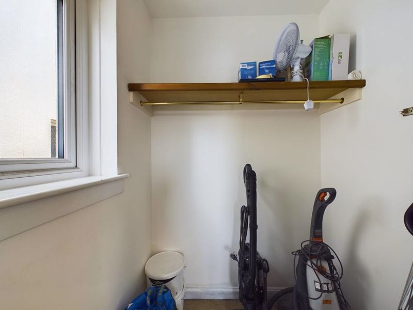
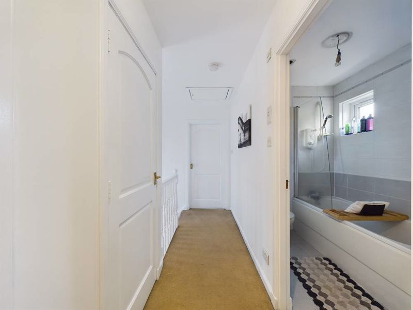
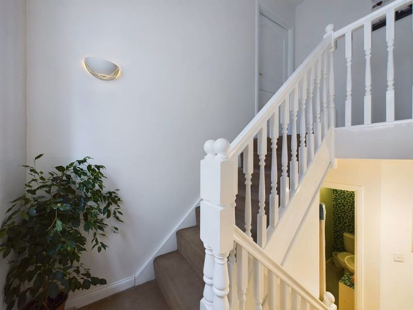
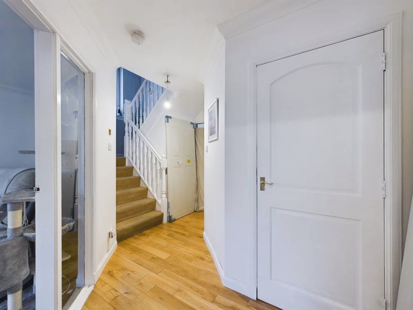
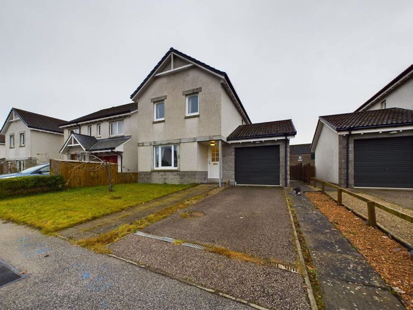
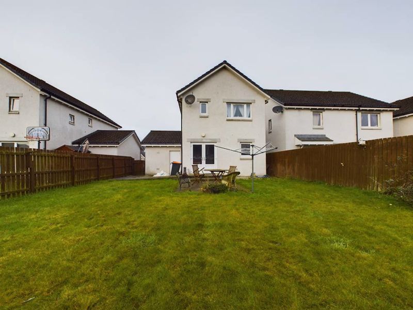
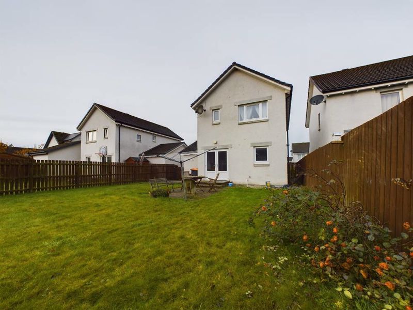



























 Mortgage Calculator
Mortgage Calculator
