Property Under Offer in Westercroft Gardens, Biggar
Offers Over £95,000
Please enter your starting address in the form input below.
Please refresh the page if trying an alernate address.
- Detached bungalow on wonderful plot
- Lounge with feature fireplace
- Kitchen with space for dining
- Two double bedrooms with built-in storage
- Shower room with walk-in shower
- Separate WC
- Fully enclosed garden
- Greenhouse and brick built shed
Nestled on a wonderful plot, this two double bedroom detached, 1940’s pre-fab bungalow boasts stunning panoramic views across the town to the hills and valley to the south. While the property requires some updating, it presents an excellent opportunity to purchase a property with incredible potential and offers the canvas to create a lovely home.
As you enter from the front, the hallway gives access to the two bedrooms, a separate w.c. compartment, a shower room, a good-sized lounge and practical storage in the form of two storage cupboards and a built-in alcove, which are all accessible from this central space.
The lounge is well proportioned, offering a comfortable living area with a rear-facing aspect. Here, you'll find a feature fireplace and a traditional alcove which adds character to the room. The lounge connects to the kitchen, which is positioned at the front of the house and benefits from the stunning views to the south. The kitchen features some base and wall storage units and has space for an electric cooker, fridge-freezer and washing machine. There is also space for a small table.
Both bedrooms in this home are of a good size and come complete with original built-in storage. One is positioned to the front of the property, while the other is located at the rear, providing flexible options for your family's needs.
The separate w.c. compartment and shower room are located in separate areas for added convenience. The shower room features a walk-in shower with a half-height screen and an electric shower, as well as a wash basin.
The southern views from this property are truly breathtaking and are sure to impress. The garden is fully enclosed and primarily laid to lawn. Additionally, there is a greenhouse and a separate brick shed, providing practical storage space.
Don't miss this chance to transform this bungalow into your ideal home. With picturesque surroundings and a great location, you'll have the perfect setting to create a comfortable and inviting living space.
AGENTS NOTE — THIS PROPERTY IS OF NON STANDARD CONSTRUCTION.
LOCATION
As well as offering rural bliss, Biggar is a thriving former market town situated a stone’s throw from the Scottish Borders.
The bustling High Street boasts an excellent range of general stores, speciality retail outlets, cafes and restaurants. Biggar has a golf course, boating pond and tennis courts, along with well-patronised bowling and rugby clubs. Whatever your interest there are various clubs and associations ranging from bridge to theatre workshop, music to rambling, as well as the prize-winning Biggar and Upper Clydesdale Museum. Biggar also boasts the famous Purves Puppet Theatre and the popular, family-friendly, Biggar Little Festival which is held in October. The surrounding countryside provides almost limitless opportunities for fishing, hillwalking, trail running and mountain biking, (the nearby Glentress Forest is a mountain biking mecca).
For education, there is a thriving and popular toddler group, as well as both primary and secondary schools.
Rooms
Lounge - 16' 4'' x 10' 2'' (4.97m x 3.10m)
Kitchen - 8' 10'' x 10' 2'' (2.69m x 3.10m)
Bedroom - 13' 5'' x 10' 2'' (4.09m x 3.10m)
Bedroom - 11' 2'' x 10' 2'' (3.40m x 3.10m)
Shower Room - 4' 10'' x 6' 11'' (1.47m x 2.11m)
WC - 2' 10'' x 4' 1'' (0.86m x 1.24m)
 2
2  1
1  1
1Photo Gallery
EPC

Floorplans (Click to Enlarge)
Nearby Places
| Name | Location | Type | Distance |
|---|---|---|---|
Biggar ML12 6EA
RE/MAX Scotland

RE/MAX Scotland Head Office
Willow House,
Kestrel View,
Strathclyde Business Park,
Bellshill,
North Lanarkshire,
Scotland
ML4 3PB
Sales: 01698 464200 | Email: hq@remax-scotland.net
Properties for Sale by Region | Properties to Let by Region | Privacy Policy | Cookie Policy
©
RE/MAX Scotland. All rights reserved.
Powered by Expert Agent Estate Agent Software
Estate agent websites from Expert Agent
Each office is Independently Owned and Operated
RE/MAX Scotland
Inverness Office •
Skye Office •
Glenrothes Office •
Stirling Office •
Alloa Office •
Dunfermline Office •
Dundee Office •
Kirkcaldy Office •
Aberdeenshire Office •
Glasgow Office •
Edinburgh Office •
Musselburgh Office •
Livingston Office •
Dalkeith Office •
Airdrie Office •
Motherwell Office •
Falkirk Office •
Carluke Office •
Skye Office •
Lanark Office •
Biggar Office •
Peebles Office
RE/MAX International
Argentina • Albania • Austria • Belgium • Bosnia and Herzegovina • Brazil • Bulgaria • Cape Verde • Caribbean/Central America • North America • South America • China • Colombia • Croatia • Cyprus • Czech Republic • Denmark • Egypt • England • Estonia • Ecuador • Finland • France • Georgia • Germany • Greece • Hungary • Iceland • Ireland • Israel • Italy • India • Latvia • Lithuania • Liechenstein • Luxembourg • Malta • Middle East • Montenegro • Morocco • New Zealand • Micronesia • Netherlands • Norway • Philippines • Poland • Portugal • Romania • Scotland • Serbia • Slovakia • Slovenia • Spain • Sweden • Switzerland • Turkey • Thailand • Uruguay • Ukraine • Wales


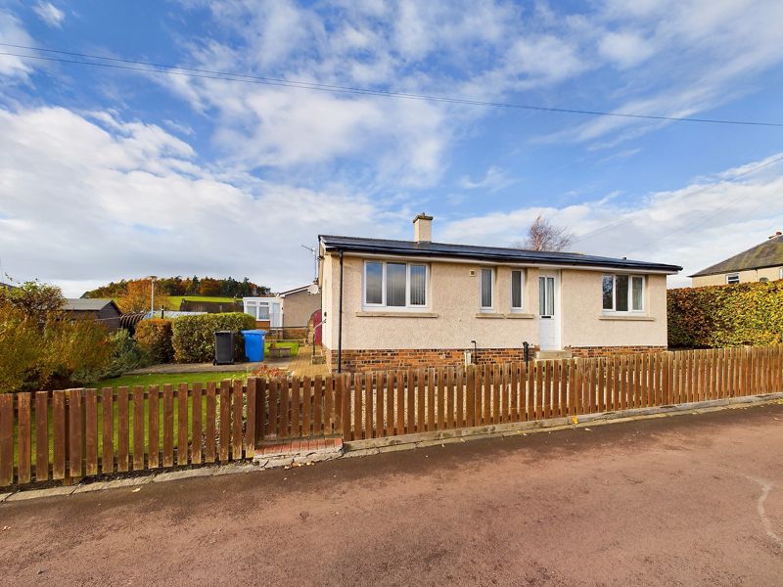

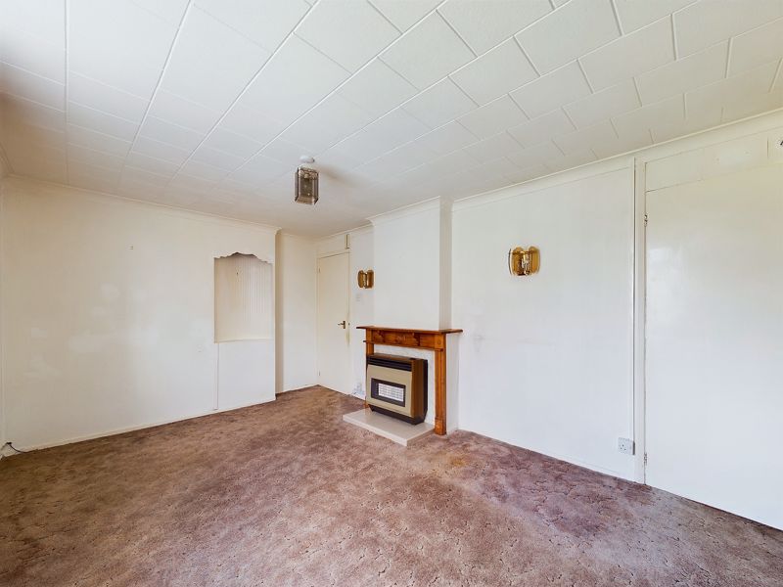




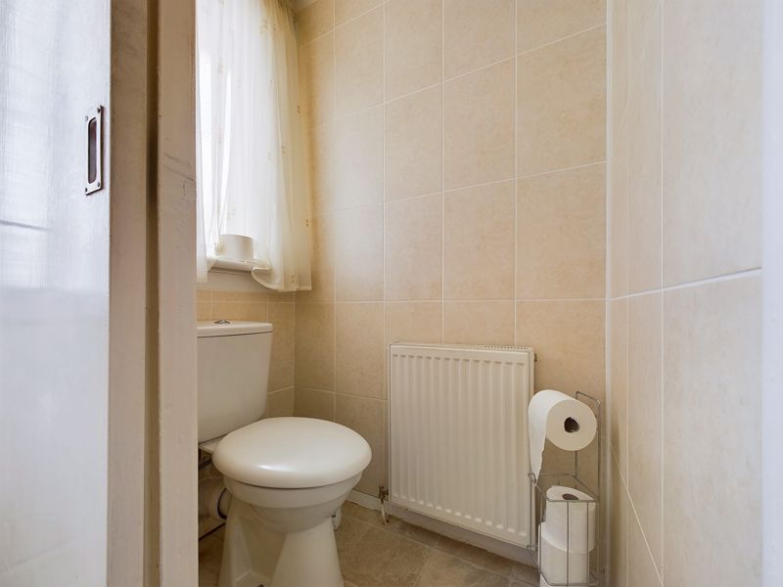
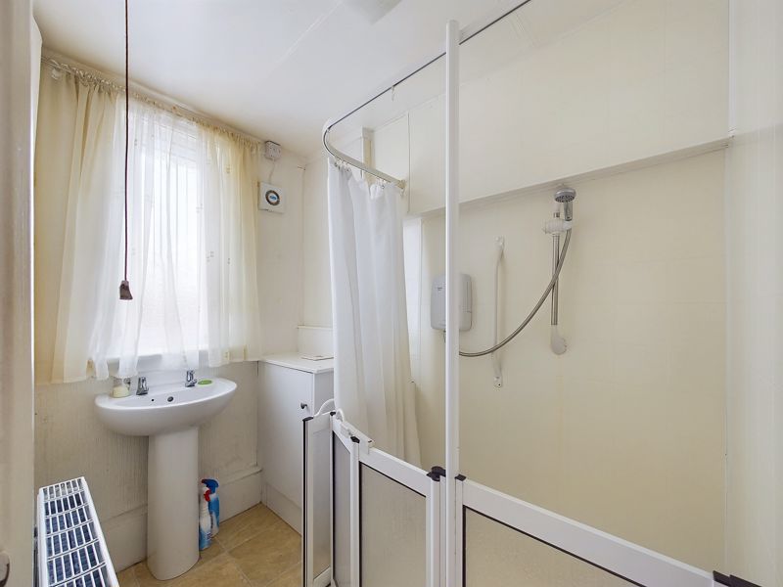
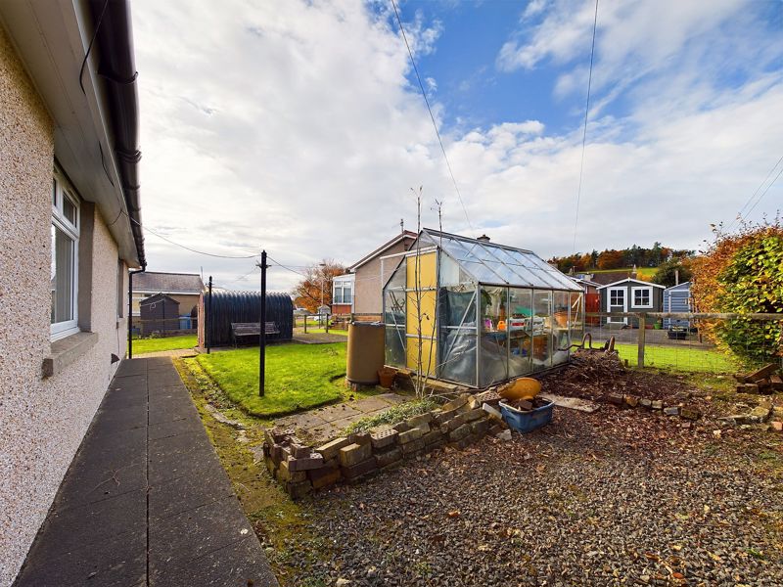
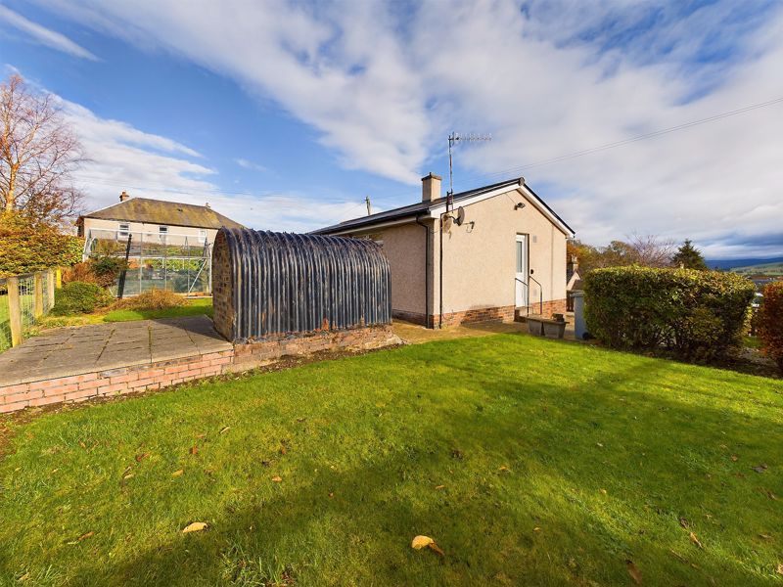
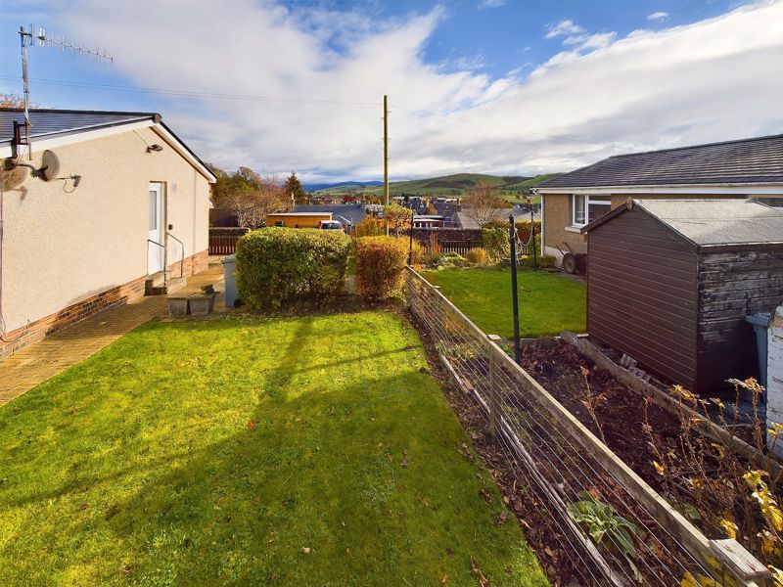
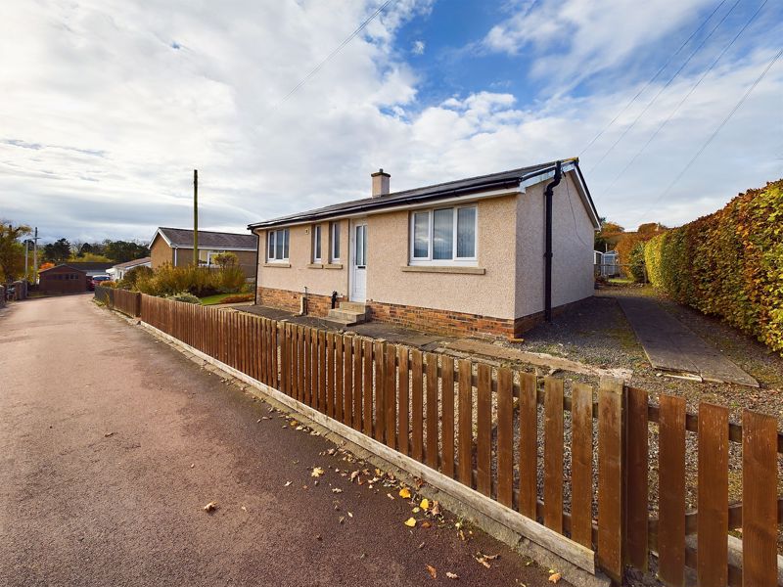














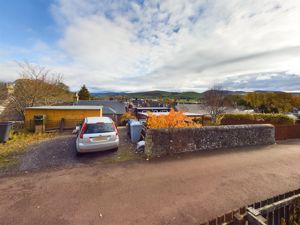
 Mortgage Calculator
Mortgage Calculator
