Property For Sale in , Fraserburgh
Offers Over £330,000
Please enter your starting address in the form input below.
Please refresh the page if trying an alernate address.
LOVELY DETACHED HOUSE WITH AMAZING POTENTIAL.
3 PUBLIC, 4 BED DETACHED HOUSE WITH 4 ACRES
EQUESTRIAN PROPERTY
To arrange a viewing contact Lee-Ann Low on 07595459852.
Lee-Ann Low has an Exciting Announcement: School House in Lonmay near Fraserburgh is now available through RE/MAX Coast and Country. This stunning property offers 3-4 bedrooms, 3 reception rooms, and is situated in a peaceful and tranquil location. With 4 acres of land, a detached double garage, stables, this is the perfect opportunity for someone looking for a good size bit of land for animals etc.
The property also benefits from oil fired heating and mains water. Given the fantastic family home living and equestrian potential, I anticipate a high level of interest in this property.
Location
The location of Lonmay offers convenient access to nearby towns such as Fraserburgh, Peterhead, and Aberdeen, thanks to its proximity to commuting routes. Besides, there are several attractions within a short driving distance, including beautiful coastlines, beaches, a nature reserve, and golfing and sporting facilities. Exploring the Aberdeenshire and Moray regions, you'll find numerous distilleries and castles that are not too far away. Additionally, Lonmay is also close to various amenities like Tesco, Asda, and schools and colleges in Fraserburgh.
Directions
1. Start by heading southeast on High St/A98 towards Cross St.
2. Take a right onto Cross St.
3. Continue onto Saltoun Pl.
4. Continue onto Maconochie Rd.
5. Take a left onto Kessock Rd.
6. Turn right onto S Harbour Rd.
7. At the roundabout, take the first exit onto Cemetery Rd/B9033. Continue on B9033 for 1.9 miles.
8. Turn right at the next intersection. Your destination, Lonmay in Fraserburgh with the postcode AB43 8UH, will be on the right.
Safe travels!
Accommodation
Vestibule, hallway, sitting room, dining room, cinema room, Kitchen/family, office/bedroom 1 and WC.
Upper Floor
Master bedroom, 2 further double bedrooms and shower room
Rooms
Vestibule
The vestibule can be accessed by using the recently installed uPVC door.
Living Room
The living room boasts a spacious window that offers a panoramic view of the property's front. A cozy open fire adds warmth and ambiance, while the recently installed rustic wood flooring enhances the room's charming appeal.
Dining area
The dining room now features newly installed sliding doors that open up to the terrace. The floor is adorned with beautiful rustic wood flooring.
Cinema Room
The cinema room is now equipped with elegant wood flooring, allowing a touch of sophistication to the space. Additionally, the room features dual aspect windows, which provide ample natural light and an enchanting view. Two sets of external patio doors connect the cinema room to the beautiful garden, making it convenient to access outdoor areas. To enhance comfort and energy efficiency, brand new thermal curtains have been installed in the room.
Kitchen
The kitchen is equipped with oak-style cabinetry and elegant black work surfaces. The flooring features luxury grey vinyl tiles, creating a stylish look. Natural light floods the space through a skylight in the ceiling and a large window overlooking the garden. The property includes a range cooker, dishwasher, and fridge freezer for your convenience. Additionally, there is a spacious built-in pantry to store all your kitchen essentials. With ample space for a sitting area, the kitchen offers a cozy spot to relax.
Utility room
The utility space is generously sized and features ample cabinetry and a sink. It also includes plumbing connections for a washing machine and enough space to accommodate a tumble dryer. Easy access to the side of the property is available through the newly installed door. Additionally, the utility room provides access to the boiler room and another drying area.
Office/ bedroom 1
Currently, this room is being used as an office, but it has the potential to be converted into a cozy bedroom if needed. The room features a wool carpet, providing a soft and comfortable flooring option. Additionally, there is a window in the room that offers a pleasant view of the front of the house, allowing natural light to brighten up the space
wc
The wc is located in the lower hallway. It is equipped with a privacy window, as well as a wash hand basin.
Master bedroom
The master bedroom features a picturesque garden view through its window and boasts newly installed rustic wood flooring.
Bedroom 3
Bedroom 3 has doubled in size, providing ample space, and offers a lovely garden view. It is equipped with stylish laminate flooring
Bedroom 4
Bedroom 4 has doubled in size and now features carpet flooring and stunning views of the garden.
Shower Room
The shower room consists of a shower cubicle, a towel rail, a toilet, a wash hand basin, and a privacy window.
Double garage
The double garage is separate from the main structure and is equipped with power and lighting.
Stables
The stables and ménage are equipped with electrical power and lighting.
Outside
The front of the property features a well-maintained lawn adorned with beautiful rose bushes planted by the current owner. Access to the side of the property can be obtained through double gates, leading to a double garage. Moving towards the back, you'll find a mostly laid lawn area along with terraced patio spaces. The property boasts a 5-seater hot tub, fully refurbished and serviced, complete with multi-colored lighting. Additionally, there are lights strategically placed around the house's exterior. Situated on ALMOST 4 acres of land, the current owners have efficiently divided and organized the area according to their needs. . The property is connected to the mains water supply, solar panels and the septic tank has been emptied. Additionally mostly all the windows are triple glazed with some double.
EPC
C
COUNCIL TAX BAND
E
To arrange a viewing contact Lee-Ann Low on 07595459852.
These particulars do not constitute any part of an offer or contract. All statements contained therein, while believed to be correct, are not guaranteed. All measurements are approximate. Intending purchasers must satisfy themselves by inspection or otherwise, as to the accuracy of each of the statements contained in these particulars.
 4
4  2
2  3
3Request A Viewing
Photo Gallery
Nearby Places
| Name | Location | Type | Distance |
|---|---|---|---|
Fraserburgh AB43 8UH
RE/MAX Scotland

RE/MAX Scotland Head Office
Willow House,
Kestrel View,
Strathclyde Business Park,
Bellshill,
North Lanarkshire,
Scotland
ML4 3PB
Sales: 01698 464200 | Email: hq@remax-scotland.net
Properties for Sale by Region | Properties to Let by Region | Privacy Policy | Cookie Policy
©
RE/MAX Scotland. All rights reserved.
Powered by Expert Agent Estate Agent Software
Estate agent websites from Expert Agent
Each office is Independently Owned and Operated
RE/MAX Scotland
Inverness Office •
Skye Office •
Glenrothes Office •
Stirling Office •
Alloa Office •
Dunfermline Office •
Dundee Office •
Kirkcaldy Office •
Aberdeenshire Office •
Glasgow Office •
Edinburgh Office •
Musselburgh Office •
Livingston Office •
Dalkeith Office •
Airdrie Office •
Motherwell Office •
Falkirk Office •
Carluke Office •
Skye Office •
Lanark Office •
Biggar Office •
Peebles Office
RE/MAX International
Argentina • Albania • Austria • Belgium • Bosnia and Herzegovina • Brazil • Bulgaria • Cape Verde • Caribbean/Central America • North America • South America • China • Colombia • Croatia • Cyprus • Czech Republic • Denmark • Egypt • England • Estonia • Ecuador • Finland • France • Georgia • Germany • Greece • Hungary • Iceland • Ireland • Israel • Italy • India • Latvia • Lithuania • Liechenstein • Luxembourg • Malta • Middle East • Montenegro • Morocco • New Zealand • Micronesia • Netherlands • Norway • Philippines • Poland • Portugal • Romania • Scotland • Serbia • Slovakia • Slovenia • Spain • Sweden • Switzerland • Turkey • Thailand • Uruguay • Ukraine • Wales

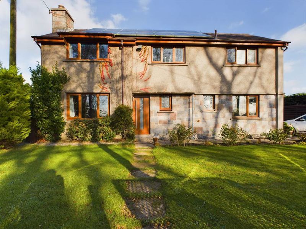
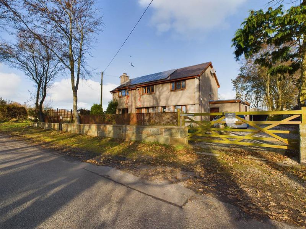
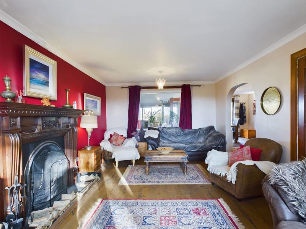
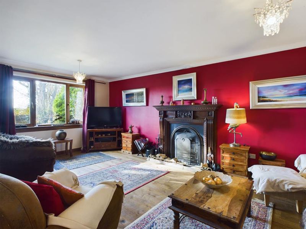
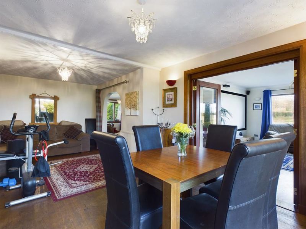
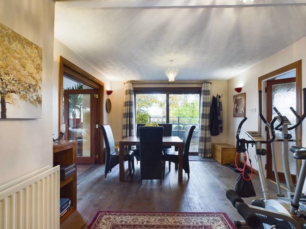
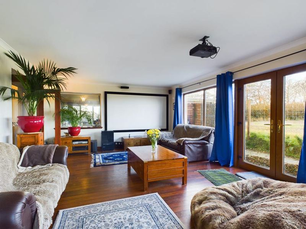
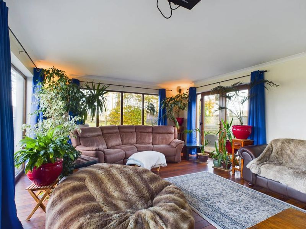
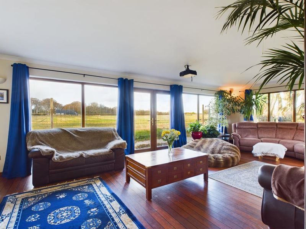
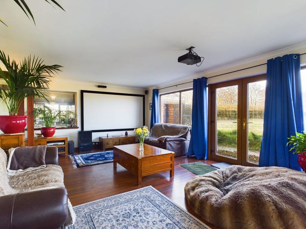
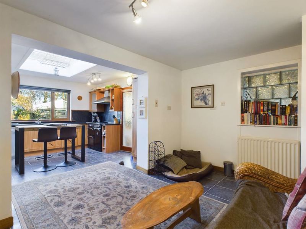
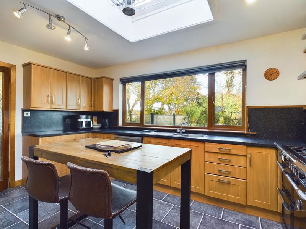
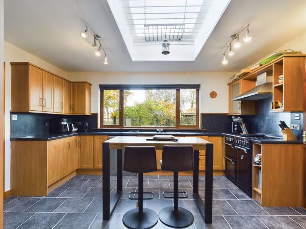
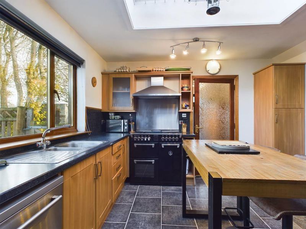
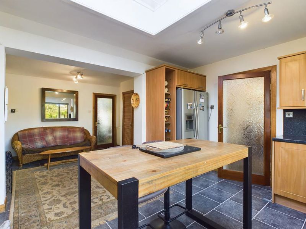
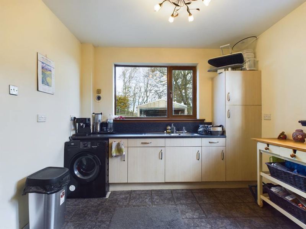
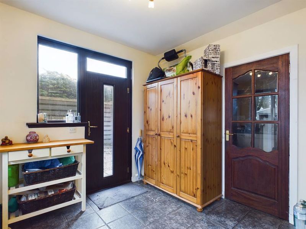
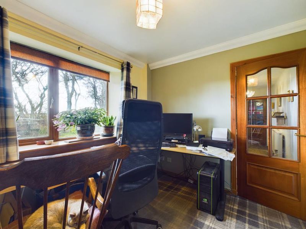
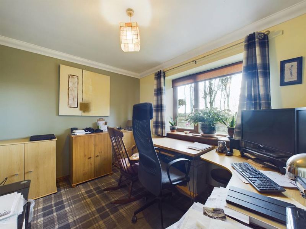
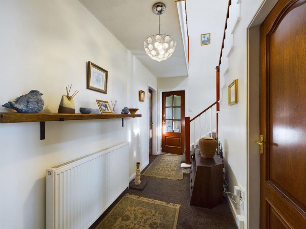
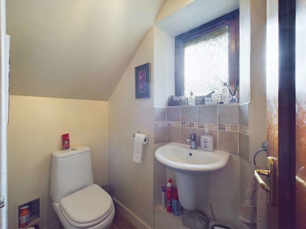
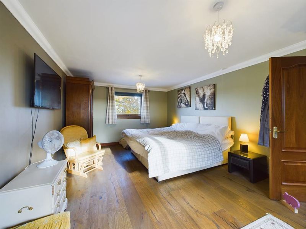
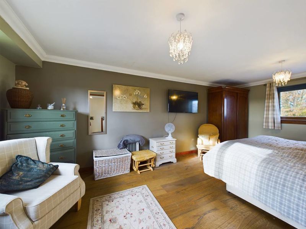
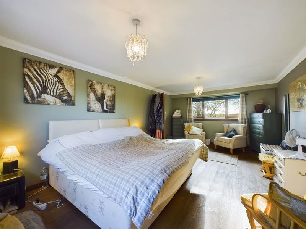
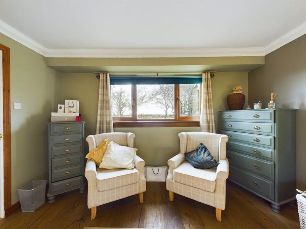
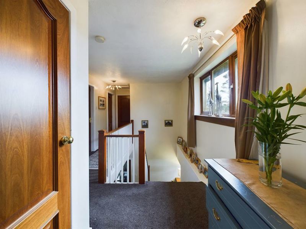
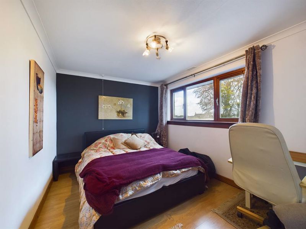
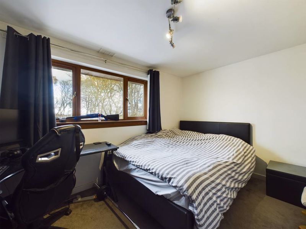
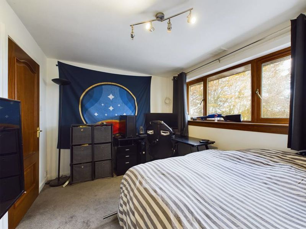
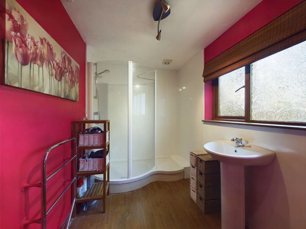
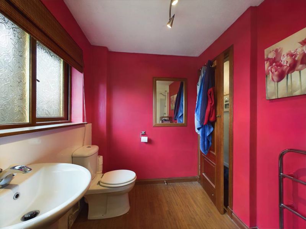
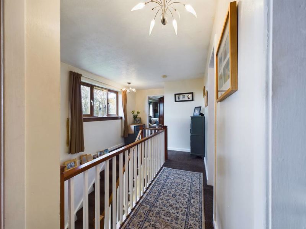
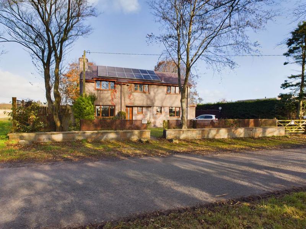
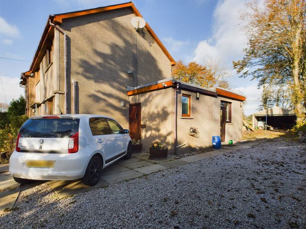
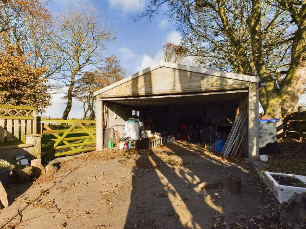
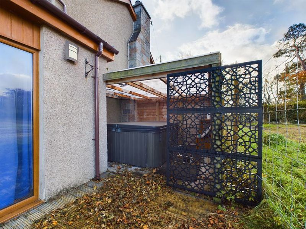
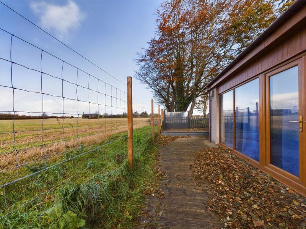
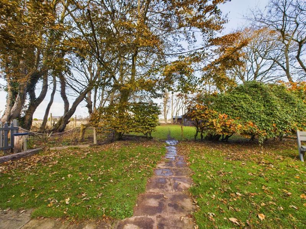
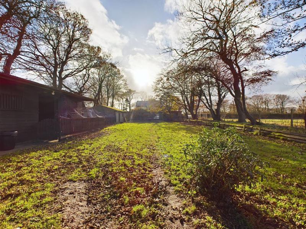
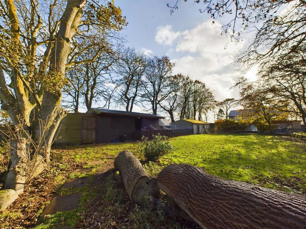
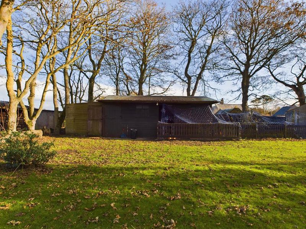
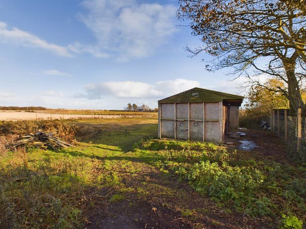
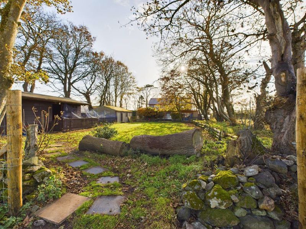
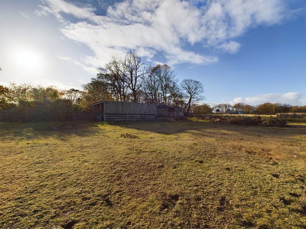
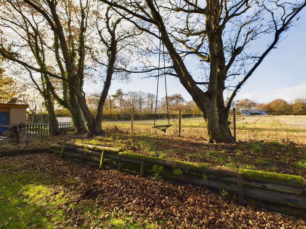
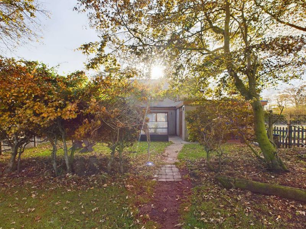
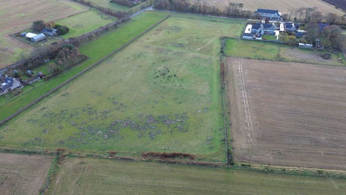
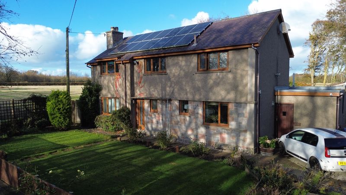
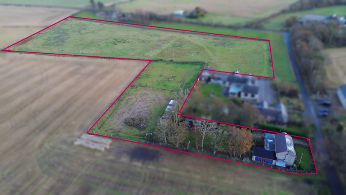

















































 Mortgage Calculator
Mortgage Calculator
