Property Under Offer in Deer Road, Aberdeen
Offers in Excess of £30,000
Please enter your starting address in the form input below.
Please refresh the page if trying an alernate address.
Super First Time Buy or Buy to Let Property Close to Aberdeen University and Aberdeen Royal Infirmary.
Virtual Tour Available
To Arrange a Viewing Please Call Lee-Ann Low
Lee-Ann Low & RE/MAX Coast & Country are delighted to offer the opportunity to purchase Flat 5 2 Deer Road Woodside AB24 4RW, a super 1 bedroom apartment in need of renovation spacious throughout, benefiting from both central heating and double glazing, the property has a Security Entry System, Lift and Stair Access and Private Resident Parking. The property is located in a convenient and popular residential area and within close proximity to Aberdeen Royal Infirmary and Aberdeen University.
Location
Deer Road Woodside is situated just of the popular area of Clifton Road which is located to the north side of the city and within reach of an excellent range of local amenities and shopping facilities. The city centre is close by as is the main Aberdeen ring road which allows easy commuting to both north and south of the city where many of the office and industrial complexes are situated. It is also well positioned for Aberdeen Royal Hospital complex and Aberdeen University and there is also Berryden Retail Park close by which incorporates a large Sainsbury's supermarket.
Directions
Leave Union Street onto Alford Place and take the second right into Rubislaw Place. At the junction veer left onto Albert Street and continue straight ahead at the next set of lights onto Argyll Place crossing the traffic lights on to Westburn Road. Continue to the six roads roundabout and take the third exit onto Hilton Street. Then take the first left at the traffic lights onto Clifton Road travel for some distance and Deer Road is on the right hand side. Take the first right into the car park proceeding round to the side of the property where the Residents Parking is available, the property will be marked by the RE/MAX for sale sign.
Accommodation
Entrance Hall, Living room with Kitchen off, Bedroom and Bathroom.
Vestibule Hallway: 3.95m x 1.80m
The property is entered via a security part glazed front door. This bright and welcoming hallway with neutral paintwork, has generous space for jackets, shoes etc, leading to the lounge. The hallway also has a useful built in storage cupboard. Wood effect laminate flooring. Ceiling light fittings. Smoke alarm.
Lounge: 4.96m x 3.93m
This neutrally decorated room has an access door leading to the kitchen and hallway. The lounge has a large window that allows plenty of natural light, creating a bright room for relaxing living with ample space for sofas and lounge furniture. Wood effect laminate flooring Telephone/broadband connection. Ceiling light fittings. Wall mounted radiator. Smoke alarm.
Kitchen: 1.79m x 2.67m
In need of full renovation the kitchen is a good size and has a window overlooking the rear of the property.
Bedroom: 2.71m x 4.51m
This spacious double bedroom overlooks the side of the property via a large widow allowing for plenty of natural light. Plenty of space for a freestanding wardrobe, a chest of drawers and two bedside tables. Neutrally decorated. Wood effect laminate flooring. Ceiling light fittings. Wall mounted radiator. Smoke alarm.
Bathroom: 1.70 m x 3.10 m
The bathroom in need of full renovation has a white three piece suite consisting of bath unit with electric shower over, pedestal wash hand basin and WC with closed coupled cistern.
Wood effect laminate flooring. Ceiling light fittings. Opaque window.
Outside Area
Resident and Visitor Private Parking Area. Shared basement. Shared communal hall cupboard. Rooftop drying Area. Communal satellite dish.
A formal factoring arrangement, of approx. £49 per month, is in place for the upkeep of the building, lifts and garden areas.
EPC RATING D
COUNCIL TAX BAND A
These particulars do not constitute any part of an offer or contract. All statements contained therein, while believed to be correct, are not guaranteed. All measurements are approximate. Intending purchasers must satisfy themselves by inspection or otherwise, as to the accuracy of each of the statements contained in these particulars.
Rooms
 1
1  1
1  1
1Photo Gallery
Nearby Places
| Name | Location | Type | Distance |
|---|---|---|---|
Aberdeen AB24 4RW
RE/MAX Scotland

RE/MAX Scotland Head Office
Willow House,
Kestrel View,
Strathclyde Business Park,
Bellshill,
North Lanarkshire,
Scotland
ML4 3PB
Sales: 01698 464200 | Email: hq@remax-scotland.net
Properties for Sale by Region | Properties to Let by Region | Privacy Policy | Cookie Policy
©
RE/MAX Scotland. All rights reserved.
Powered by Expert Agent Estate Agent Software
Estate agent websites from Expert Agent
Each office is Independently Owned and Operated
RE/MAX Scotland
Inverness Office •
Skye Office •
Glenrothes Office •
Stirling Office •
Alloa Office •
Dunfermline Office •
Dundee Office •
Kirkcaldy Office •
Aberdeenshire Office •
Glasgow Office •
Edinburgh Office •
Musselburgh Office •
Livingston Office •
Dalkeith Office •
Airdrie Office •
Motherwell Office •
Falkirk Office •
Carluke Office •
Skye Office •
Lanark Office •
Biggar Office •
Peebles Office
RE/MAX International
Argentina • Albania • Austria • Belgium • Bosnia and Herzegovina • Brazil • Bulgaria • Cape Verde • Caribbean/Central America • North America • South America • China • Colombia • Croatia • Cyprus • Czech Republic • Denmark • Egypt • England • Estonia • Ecuador • Finland • France • Georgia • Germany • Greece • Hungary • Iceland • Ireland • Israel • Italy • India • Latvia • Lithuania • Liechenstein • Luxembourg • Malta • Middle East • Montenegro • Morocco • New Zealand • Micronesia • Netherlands • Norway • Philippines • Poland • Portugal • Romania • Scotland • Serbia • Slovakia • Slovenia • Spain • Sweden • Switzerland • Turkey • Thailand • Uruguay • Ukraine • Wales


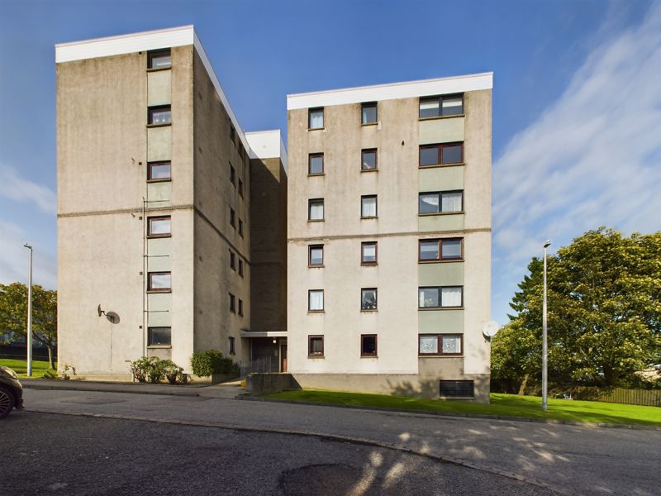
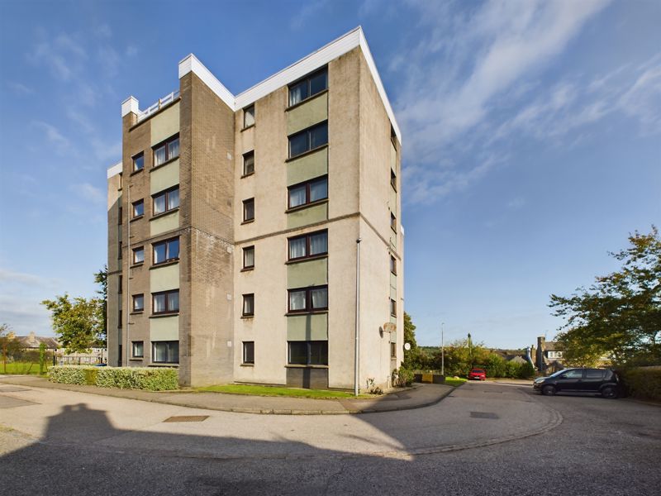
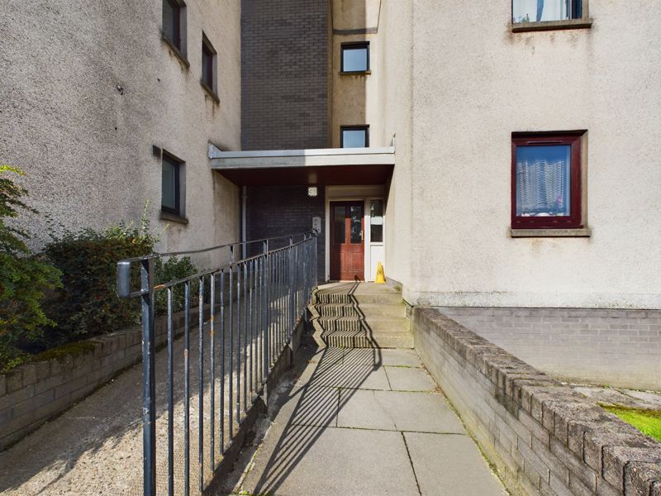
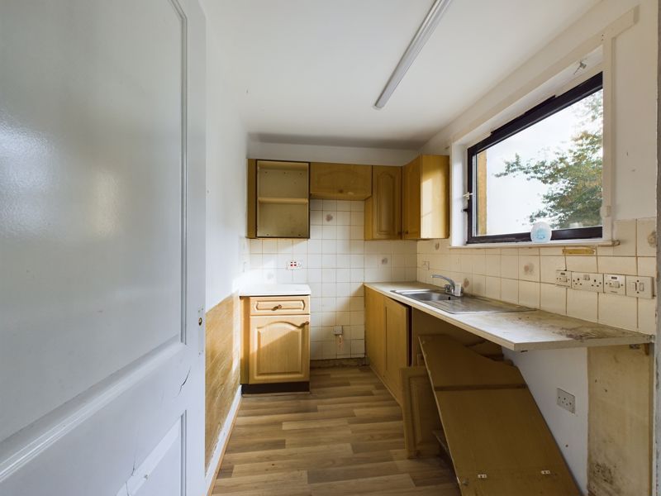
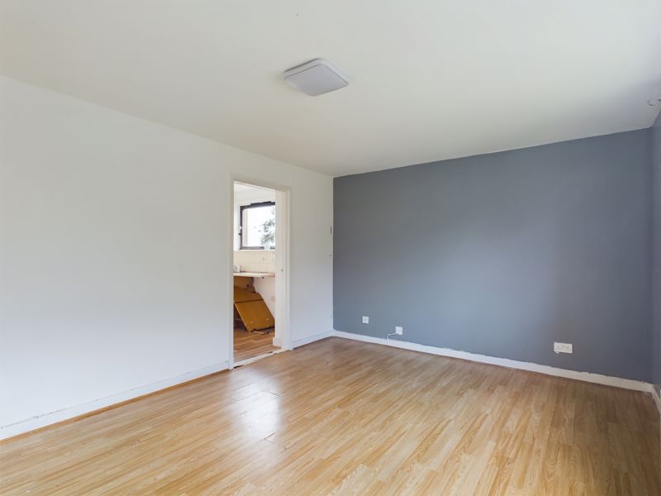
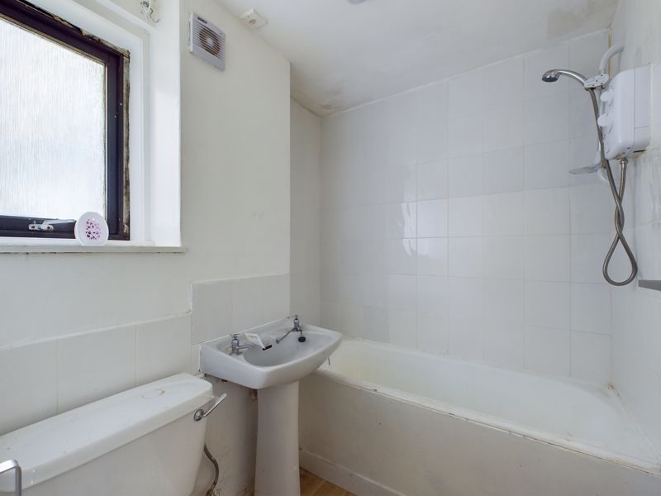
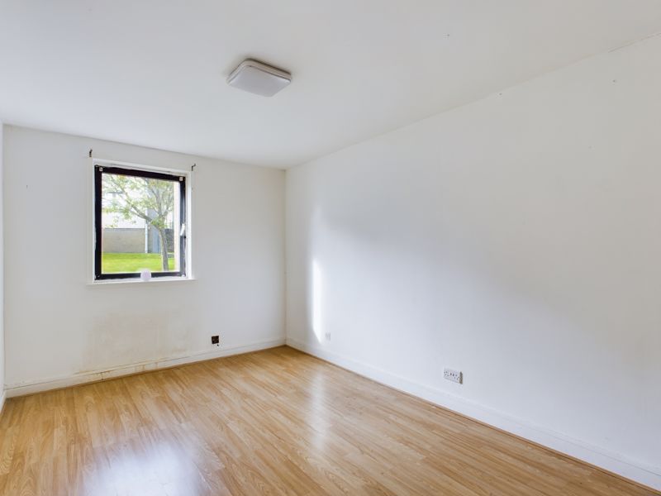
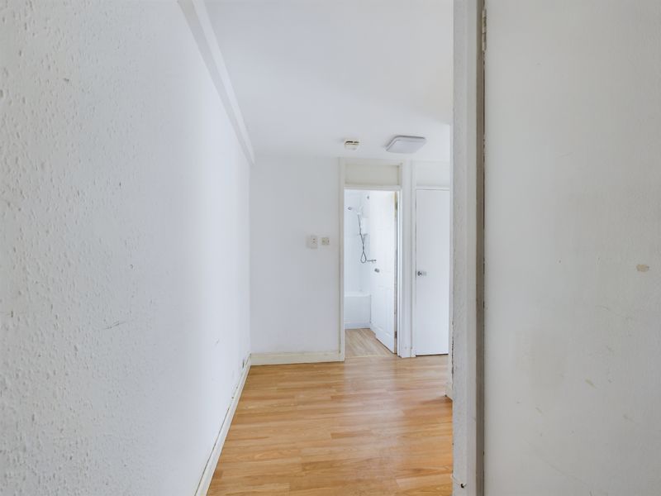
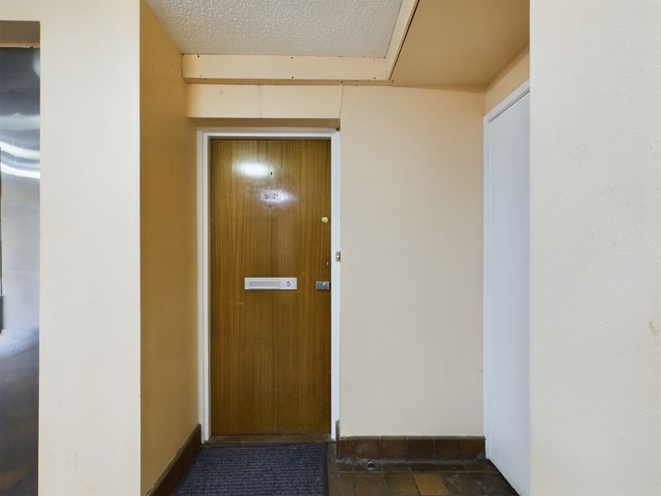
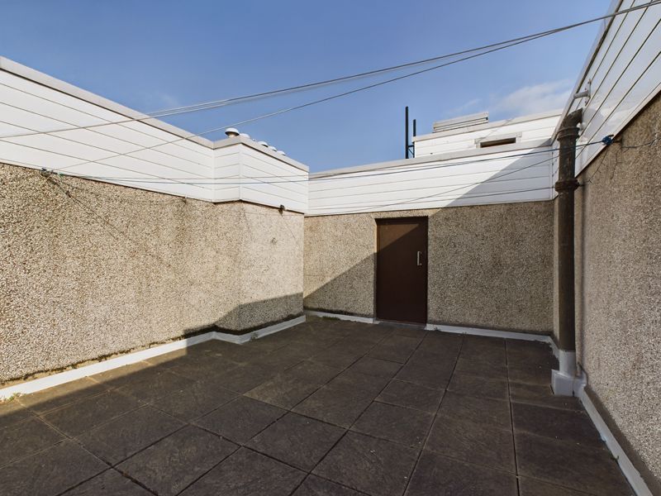
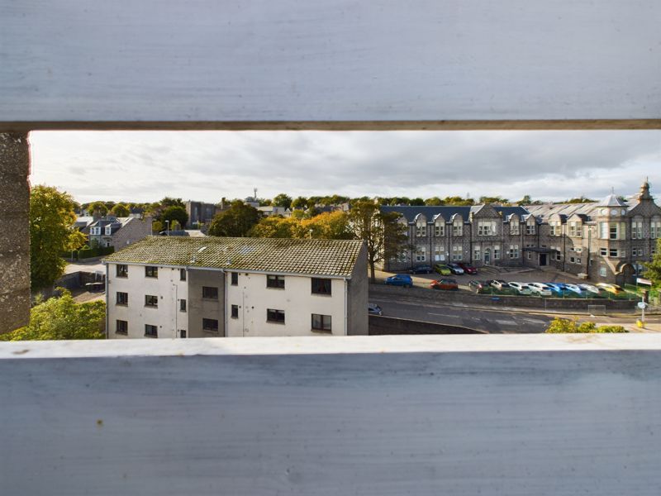











 Mortgage Calculator
Mortgage Calculator
