Property Under Offer in 47 High Street, Fraserburgh
Offers Over £180,000
Please enter your starting address in the form input below.
Please refresh the page if trying an alernate address.
THIS EXTRAORDINARY ERA BOASTS NUMEROUS TIMELESS FEATURES AND HAS THE POTENTIAL TO BECOME AN EXQUISITE DWELLING FOR A FAMILY.
FIVE BEDROOM DETACHED PERIOD PROPERTY SITUATED IN THE CHARMING RURAL VILLAGE OF NEW PITSLIGO.
To arrange a viewing contact Lee-Ann Low on 07595459852.
Lee-Ann Low from RE/MAX Coast and Country is excited to announce the availability of Brae Neuk on High Street in New Pitsligo. This charming detached property offers 5 bedrooms, 2 sitting rooms, a garage, and additional outbuildings. Passed down through the family for over 50 years, Brae Neuk dates back to the 1900s, if not earlier.
The property showcases a multitude of original features such as cornicing, high skirting boards, and captivating doors. These historic elements truly add to the property's allure. While some modernization may be desired, Brae Neuk already benefits from modern bathrooms, a well-equipped kitchen, and oil central heating.
With its ample space and character, this property would be ideal for a grand family home. It is expected to attract significant interest in the market.
Location
Brae Neuk, 47 High Street, is located in the charming village of New Pitsligo in Buchan. The village offers a variety of amenities including a pharmacy, a flower shop, an antiques store, a convenience store with a post office, a garage, a dentist, and a doctor's surgery. Additionally, there is a hotel, several restaurants, and a primary school in the village.
For those who need to commute to other towns, Fraserburgh, Peterhead, and Aberdeen are all easily accessible from New Pitsligo. Fraserburgh is approximately 12 miles away, Peterhead is 19 miles away, and Aberdeen is 37 miles away. Nearby Mintlaw offers frequent bus services to Aberdeen for convenient transportation.
Directions
To reach Brae Neuk in the village, start by heading towards New Pitsligo from Mintlaw. Continue on the New Pitsligo road until you reach the village. Once you're in the village, drive along High Street. Brae Neuk will be on the left-hand side, and you can easily spot it thanks to the RE/MAX For Sale board clearly displayed.
Accommodation
Vestibule, Entrance Hallway, Lounge, Dining Room, Bedroom, Bathroom, Kitchen and Boiler Room.
Upper Floor
4 Further bedrooms and Shower Room.
Rooms
Vestibule
Upon entering through the main entrance, you are welcomed into a charming vestibule. Retaining its original features, the highlight is the exquisite partial doorway that grants access to the entrance hallway. The room is adorned with a panelled wall, carpet flooring, and well-placed lighting fixtures, creating an inviting atmosphere.
Entrance Hallway
The entrance hallway is a stunning area with numerous charming details, including a well-preserved wooden balustrade. It also boasts original doors, tall skirting boards, and exquisite cornicing. Connecting all the rooms, the hallway is adorned with plush carpeting, equipped with wall-mounted radiators, and illuminated by ceiling lights.
Lounge
The main lounge in the current location retains all of its original features, including a charming fireplace, intricate skirtings, and decorative cornicing. Additionally, it boasts a beautiful bay window that provides a view of the street. The lounge is fully carpeted and equipped with both wall-mounted radiators and ceiling lighting for optimal comfort and illumination.
Dining Room
Another charming room with numerous unique elements awaits you. This versatile space can serve as a second lounge or a dining room. It boasts a bay window adorned with exquisite paneling, offering a delightful view of the street. The room is fully carpeted and equipped with a wall-mounted radiator and stylish lighting fixtures.
Bedroom One
Bedroom one is situated on the lower floor and features a bay window that offers a lovely view of the garden. It is equipped with a wall-mounted radiator for temperature control. The room is carpeted and well-lit with ceiling lighting.
Back hallway
The back hallway extends to additional living space and features a double cupboard with shelving and a single cupboard for storage. There is a back door that opens to the garden. The hallway is furnished with vinyl flooring, a wall mounted radiator, and a ceiling light.
Kitchen
The kitchen exudes a modern country charm with its cream wall and base cabinetry. Equipped with sleek Neff appliances and an expansive American fridge freezer, it's perfect for culinary endeavors. There is ample space for a breakfast table, where you can enjoy your morning meals. The bay window offers a picturesque view of the garden, adding a touch of tranquility to the space. The kitchen features durable vinyl flooring, a wall-mounted radiator, and ceiling lighting, ensuring both practicality and a warm ambiance.
Family Bathroom
Presenting a sleek and contemporary bathroom featuring a stylish corner bathtub, WC, and wash hand basin. The bathroom is adorned with white cabinetry, providing ample storage space. There is also a dedicated cupboard to house the water tank. For added privacy, a window with a privacy feature is incorporated into the design. The flooring is finished with modern vinyl, and a chrome towel rail brings a touch of elegance to the space.
Boiler Room
The boiler room is the final room on the ground floor. It is a spacious area with a single glazed window. There are shelving units available for storage, as well as ceiling lighting and an electric consumer unit.
Upper landing
The upstairs hallway is exquisite and roomy, boasting a captivating design. It grants access to four generously-sized bedrooms and a contemporary shower room. The entire hallway is adorned with plush carpeting and adorned with elegant ceiling lighting fixtures.
Bedroom Two
Bedroom 2 is equipped with a window that provides a lovely view of the garden. The room is fully carpeted and features ceiling lighting and a wall-mounted radiator.
Bedroom Three
Bedroom 3 is a spacious room that offers a beautiful view of the front of the property. It retains its original charm with ornate cornicing and large skirting boards. The room is equipped with a wall-mounted radiator for heating, ceiling lighting for ample illumination, and carpeted flooring for added comfort.
Bedroom Four
Bedroom 4, situated at the front of the property, is still a generously sized room. It retains its original features and includes a wall-mounted radiator, carpeting, and ceiling lighting.
Bedroom five
Bedroom 5 is the final offering in our bedroom accommodations. This spacious room features a lovely view of the garden. It is equipped with ceiling lighting and a wall-mounted radiator for your comfort.
Shower Room
Presenting a contemporary shower room equipped with a shower cubicle, toilet, and wash hand basin. This modern space features a skylight, providing abundant natural light. Alongside vinyl flooring, the room is adorned with a chrome towel rail and ceiling lighting, offering style and functionality.
Outside
If you are looking to park your vehicle, you have the option to either park on the street, where there are plenty of available spaces, or in the garage. The garage is spacious and equipped with lighting and an electric door. Additionally, there are two other buildings on the property that also have lighting. Moving to the back garden, it is mostly covered with a well-kept lawn. Lastly, the oil tank is situated in the garden.
EPC - E
COUNCIL TAX BAND - C
To arrange a viewing contact Lee-Ann Low on 07595459852.
These particulars do not constitute any part of an offer or contract. All statements contained therein, while believed to be correct, are not guaranteed. All measurements are approximate. Intending purchasers must satisfy themselves by inspection or otherwise, as to the accuracy of each of the statements contained in these particulars.
 5
5  2
2  2
2Photo Gallery
Nearby Places
| Name | Location | Type | Distance |
|---|---|---|---|
Fraserburgh AB43 6NF
RE/MAX Scotland

RE/MAX Scotland Head Office
Willow House,
Kestrel View,
Strathclyde Business Park,
Bellshill,
North Lanarkshire,
Scotland
ML4 3PB
Sales: 01698 464200 | Email: hq@remax-scotland.net
Properties for Sale by Region | Properties to Let by Region | Privacy Policy | Cookie Policy
©
RE/MAX Scotland. All rights reserved.
Powered by Expert Agent Estate Agent Software
Estate agent websites from Expert Agent
Each office is Independently Owned and Operated
RE/MAX Scotland
Inverness Office •
Skye Office •
Glenrothes Office •
Stirling Office •
Alloa Office •
Dunfermline Office •
Dundee Office •
Kirkcaldy Office •
Aberdeenshire Office •
Glasgow Office •
Edinburgh Office •
Musselburgh Office •
Livingston Office •
Dalkeith Office •
Airdrie Office •
Motherwell Office •
Falkirk Office •
Carluke Office •
Skye Office •
Lanark Office •
Biggar Office •
Peebles Office
RE/MAX International
Argentina • Albania • Austria • Belgium • Bosnia and Herzegovina • Brazil • Bulgaria • Cape Verde • Caribbean/Central America • North America • South America • China • Colombia • Croatia • Cyprus • Czech Republic • Denmark • Egypt • England • Estonia • Ecuador • Finland • France • Georgia • Germany • Greece • Hungary • Iceland • Ireland • Israel • Italy • India • Latvia • Lithuania • Liechenstein • Luxembourg • Malta • Middle East • Montenegro • Morocco • New Zealand • Micronesia • Netherlands • Norway • Philippines • Poland • Portugal • Romania • Scotland • Serbia • Slovakia • Slovenia • Spain • Sweden • Switzerland • Turkey • Thailand • Uruguay • Ukraine • Wales


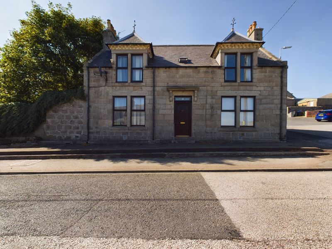
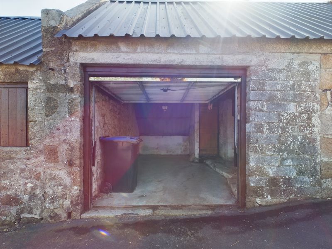
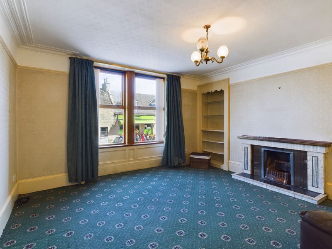
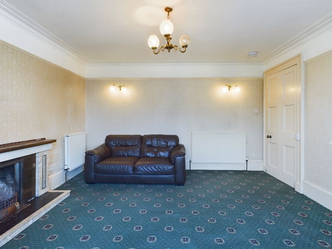
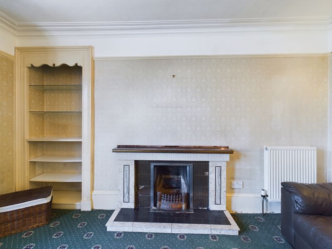
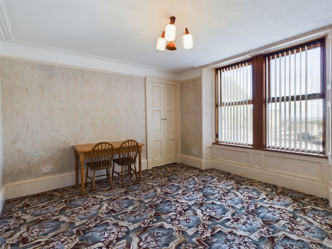
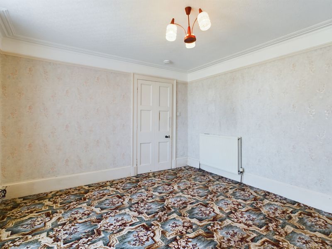
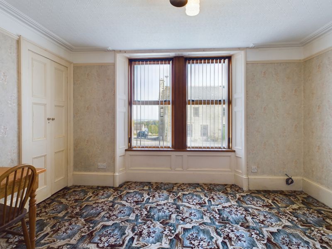
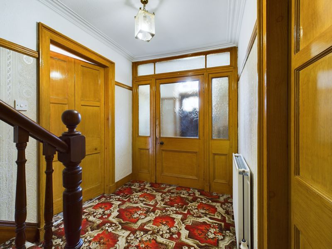
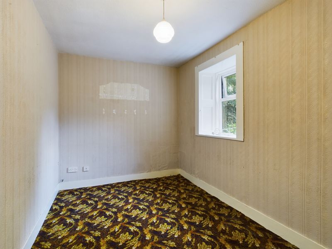
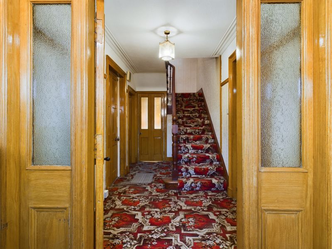
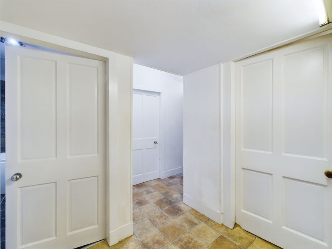
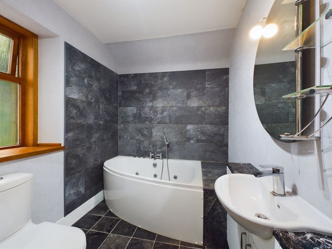
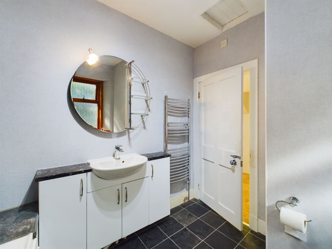
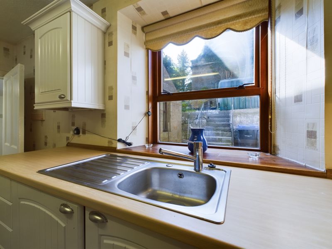
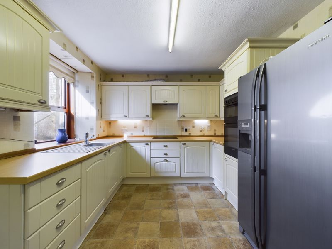
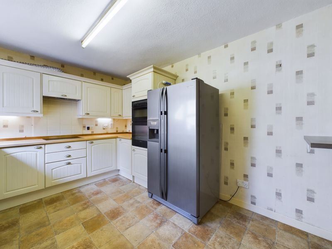
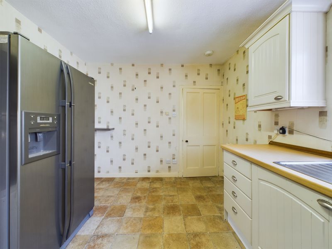
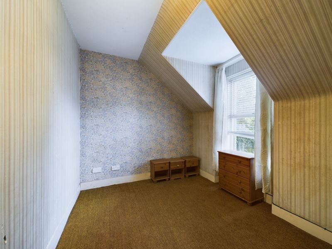
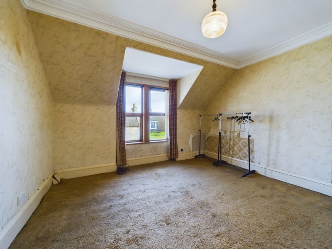
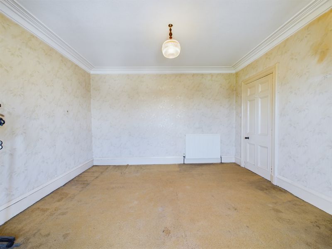
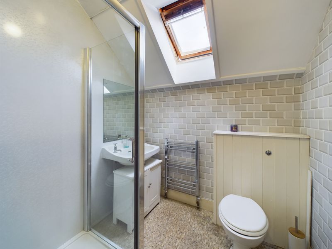
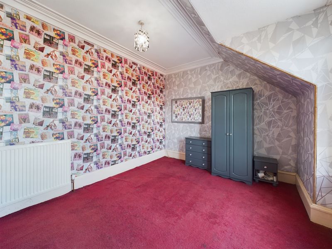
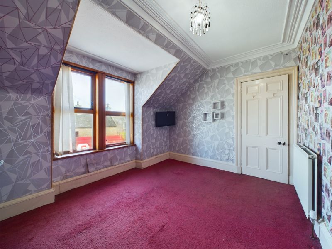
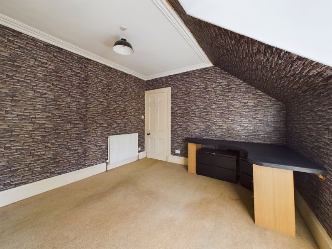
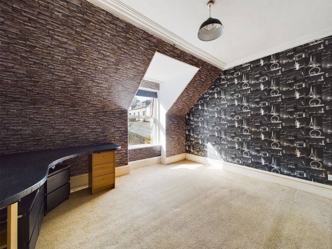
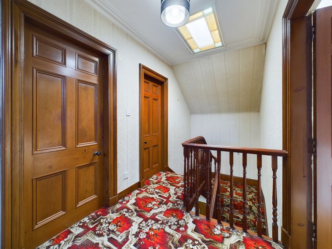
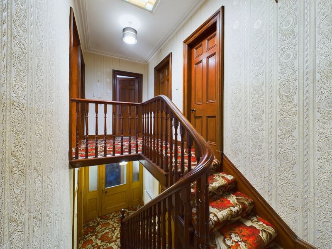
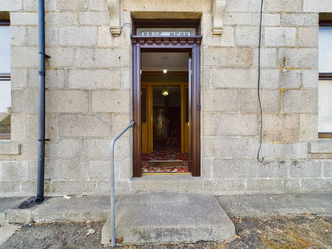
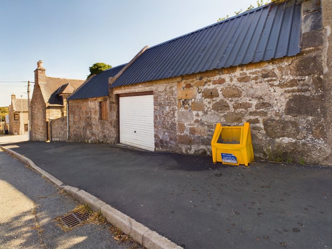
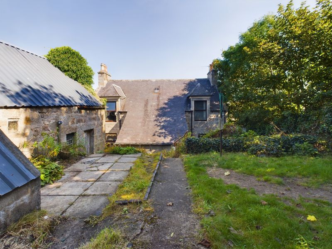
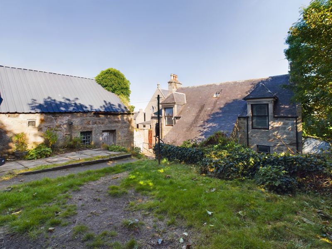
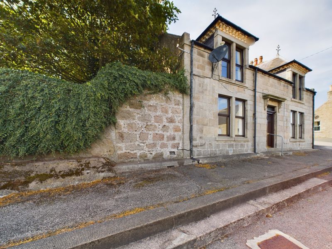
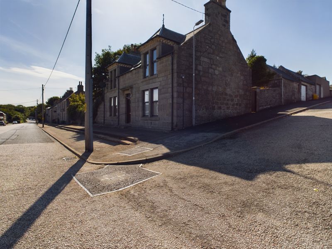
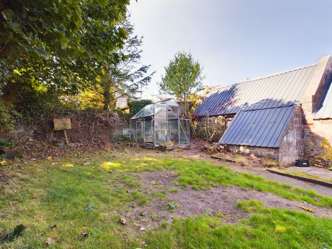
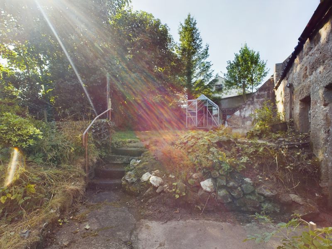
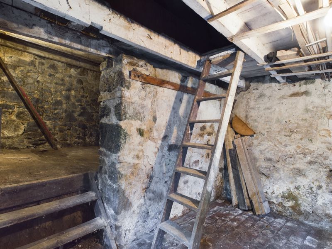
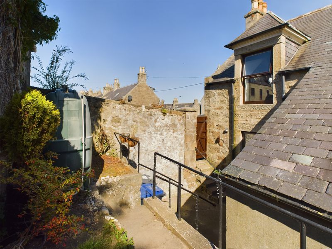
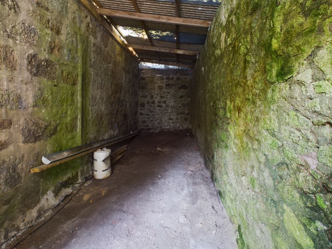
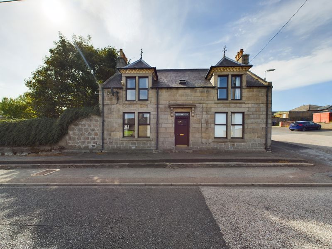








































 Mortgage Calculator
Mortgage Calculator
