Property For Sale in Woodlands, Aberdeen
Offers in Excess of £289,000
Please enter your starting address in the form input below.
Please refresh the page if trying an alernate address.
- Country property with panoramic views
- Close to Dyce
- Spacious and Bright
SPACIOUS 3 BEDROOMED BUNGALOW WITH A LARGE GARDEN CLOSE DYCE, OFFERS SPECTACULAR VIEWS OVER THE LOCAL COUNTRYSIDE.
Contact NORAH TO VIEW ON 07833125749 or EMAIL : This email address is being protected from spambots. You need JavaScript enabled to view it.
Norah Nesland and REMAX Aberdeen City and Shire are delighted to bring to market this well proportioned property offering country living just outside the City.
Early viewing is recommended for this excellent property to appreciate the superb location of this property.
Description
We offer for sale this bright 3 bedroomed detached home situated in idyllic countryside location.
Comprising of lounge, family room/ dining kitchen, 3 bedrooms, 1 ensuite, family bathroom , front and rear porches and utility room.
All floor coverings, blinds and light fittings are included in the sale. The property benefits from oil central heating and double glazing through out.
Parkhouse has open panoramic views over Newmachar and the Northeast countryside.
The drive gives access to the front of the property and the garage. The large garden is mainly laid in grass to both the front and back of the property, with a border of shrubs and plants by the front door.
The garage is fitted with an up and over door and a separate side door, water tap, electric sockets and lighting are available in the garage. The central heating boiler is also in the garage.
EPC : D
COUNCIL TAX BAND : F
Location
Situated approximately 4 miles from Dyce, Dyce International Airport and the major industrial estates close by, and only 10 miles from Aberdeen City Centre.
Easy and quick access on to the AWPR for either heading North or South.
Dyce offers all the usual amenities including GP practice, local shops, restaurants, bars and takeaways are available in the main town. Asda Superstore and other shops are also available in Dyce Shopping Centre near by. Nursery and Primary education are provided at Dyce Primary and Secondary education from Dyce Academy.
Dyce has a train station with regular services to Aberdeen City Centre and North to Kintore, Inverurie and Inverness further afield.
A regular bus service is also available from Dyce.
Directions
Heading North out of Dyce on Dyce Drive, turn left on to Pitmedden Road, continue approximately 2 miles. Parkhouse is situated on the left and can be easily identified with the REMAX for sale sign
WHAT3WORDS
//regrowth.crisps.scarves
These particulars do not constitute any part of an offer or contract. All statements contained therein, while believed to be correct, are not guaranteed. All measurements are approximate. Intending purchasers must satisfy themselves by inspection or otherwise, as to the accuracy of each of the statements contained in these particulars.
Rooms
Front Porch - 8' 9'' x 6' 4'' (2.67m x 1.94m)
Entering by the front door into this small but adequate front porch, where you can sit in morning and enjoy the view. Fitted with vertical blinds and a carpet. Glazed door leads to the inner hallway.
Inner Hall - 22' 11'' x 3' 4'' (6.99m x 1.01m)
This L shaped hall provides access to lounge and kitchen, along with the bedrooms and bathroom. There is 2 large cupboards fitted with sliding doors , providing shelved storage, along with an airing cupboard complete with the hot water tank.
Lounge - 15' 7'' x 14' 4'' (4.76m x 4.38m)
With views over the open countryside from the large windows, this is a bright and light room is fitted with a neutral coloured carpets. Featuring an open fire with a tiled surround and hearth to keep you cosy during the dark cold nights. There is ample room for all your occasional free standing pieces of furniture.
Kitchen - 19' 7'' x 10' 9'' (5.98m x 3.28m)
Situated at the rear of the property looking over, the neighbouring farm and open country side. The kitchen units are with panelled wooden oak units, light coloured laminate work top, fitted with a stainless steel sink unit and mixer tap. A good selection of wall and floor units provide ample storage for all your kitchen needs. Units separate the kitchen from the family room and glass doored wall units provide a display area. Comes complete with undercounter fridge, dishwasher , slot in cooked and extractor fan and a tiled splash back, The kitchen area floor is a wood effect laminate .
Family Room/Diner
Open plan next to the kitchen this carpeted area has room for a family dining table and still have room for additional furniture.
Family Bathroom - 10' 8'' x 5' 9'' (3.26m x 1.74m)
This bathroom is complete with 3 piece off white bathroom suite, with a tiled splash back around most of the walls, a large mirror is situated above the sink. A large opaqued glass window is complete with rolled blind and the floor is covered in light bluevinyl.
Master bedroom - 10' 8'' x 11' 8'' (3.26m x 3.56m)
Situated at the rear of the property and fitted with a large built in wardrobe complete with mirror doors , there is still ample space for additional free standing furniture. Carpeted in a plain neutral carpet and the window is fitted with a roller blind.
Ensuite Shower Room - 3' 6'' x 8' 3'' (1.06m x 2.51m)
This ensuite has been recently decorated and is fitted with quartz effect aqua panel in the shower cubicle and half up the remaining walls. The floor is covered in tile effect vinyl and a chrome radiator is fitted. The opaqued window is fitted with a roller blind.
Bedroom 2 - 13' 6'' x 9' 11'' (4.12m x 3.02m)
A good sized bedroom with views over the front of the property. Another good sized built in wardrobe complete with mirror doors provides ample hanging and shelved storage. Fitted with a neutral carpet and curtains.
Bedroom 3 - 9' 10'' x 10' 10'' (3.00m x 3.30m)
The smaller of the 3 double rooms, but still a good sized room, allowing room for additional furniture. Fitted double wardrobes with mirror door provide storage. The walls are a light pink with pink tone to the carpet .A roman blind is fitted to window.
Utility room - 8' 4'' x 5' 3'' (2.54m x 1.61m)
Fitted with base units, stainless steel sink and laminate worktop, there is space for a washing machine and is complete with a free standing freezer. Neutral coloured vinyl flooring is fitted. This utility room has room to add additional wall storage if required. The central heating timer is situated in this area. Passing through the utility room takes you to the rear porch.
Back Porch - 7' 9'' x 6' 4'' (2.36m x 1.94m)
With access to the back garden, this porch benefits from the afternoon sun, making it an ideal place to spend the afternoon. Vertical blind are fitted all round .
 3
3  2
2  2
2Request A Viewing
Photo Gallery
Nearby Places
| Name | Location | Type | Distance |
|---|---|---|---|
Aberdeen AB21 0HD
RE/MAX Scotland

RE/MAX Scotland Head Office
Willow House,
Kestrel View,
Strathclyde Business Park,
Bellshill,
North Lanarkshire,
Scotland
ML4 3PB
Sales: 01698 464200 | Email: hq@remax-scotland.net
Properties for Sale by Region | Properties to Let by Region | Privacy Policy | Cookie Policy
©
RE/MAX Scotland. All rights reserved.
Powered by Expert Agent Estate Agent Software
Estate agent websites from Expert Agent
Each office is Independently Owned and Operated
RE/MAX Scotland
Inverness Office •
Skye Office •
Glenrothes Office •
Stirling Office •
Alloa Office •
Dunfermline Office •
Dundee Office •
Kirkcaldy Office •
Aberdeenshire Office •
Glasgow Office •
Edinburgh Office •
Musselburgh Office •
Livingston Office •
Dalkeith Office •
Airdrie Office •
Motherwell Office •
Falkirk Office •
Carluke Office •
Skye Office •
Lanark Office •
Biggar Office •
Peebles Office
RE/MAX International
Argentina • Albania • Austria • Belgium • Bosnia and Herzegovina • Brazil • Bulgaria • Cape Verde • Caribbean/Central America • North America • South America • China • Colombia • Croatia • Cyprus • Czech Republic • Denmark • Egypt • England • Estonia • Ecuador • Finland • France • Georgia • Germany • Greece • Hungary • Iceland • Ireland • Israel • Italy • India • Latvia • Lithuania • Liechenstein • Luxembourg • Malta • Middle East • Montenegro • Morocco • New Zealand • Micronesia • Netherlands • Norway • Philippines • Poland • Portugal • Romania • Scotland • Serbia • Slovakia • Slovenia • Spain • Sweden • Switzerland • Turkey • Thailand • Uruguay • Ukraine • Wales

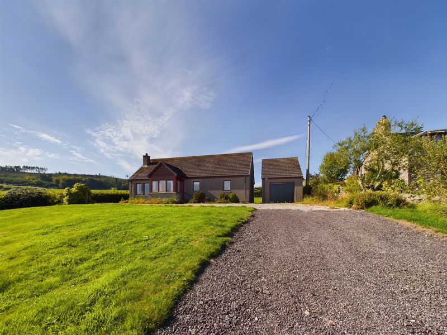
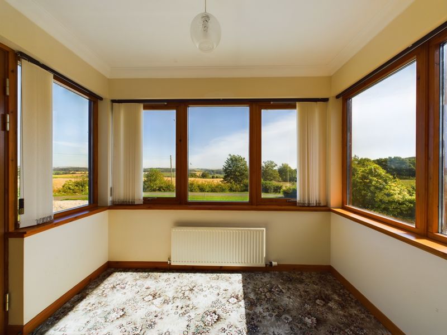
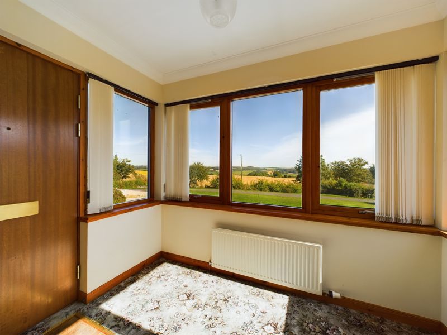
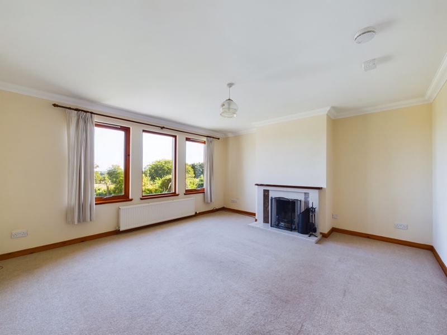
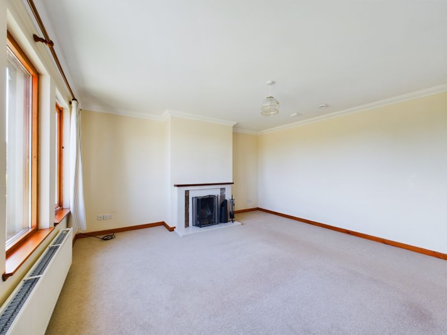
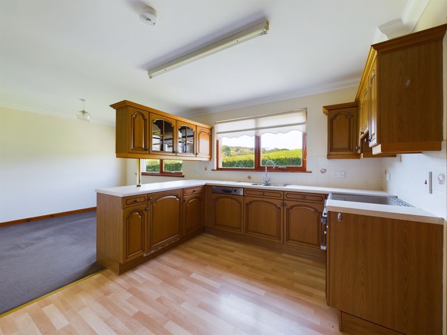
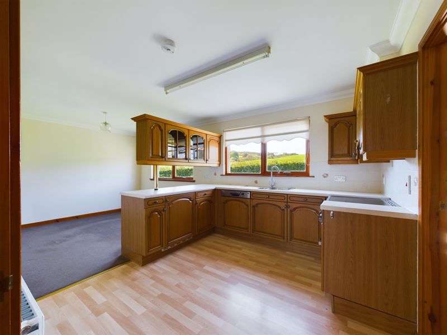
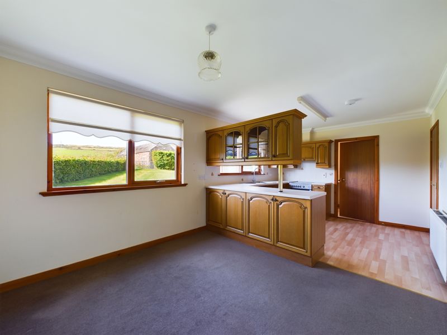
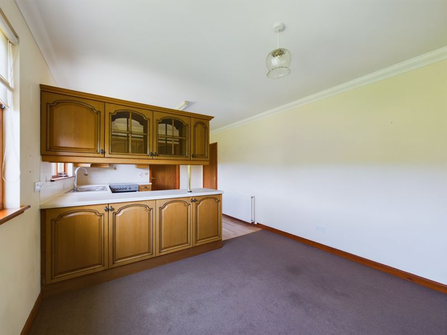
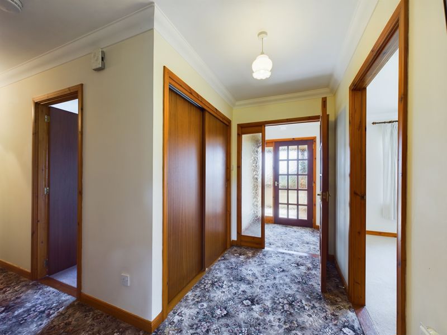
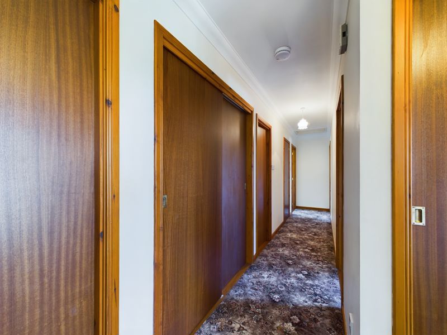
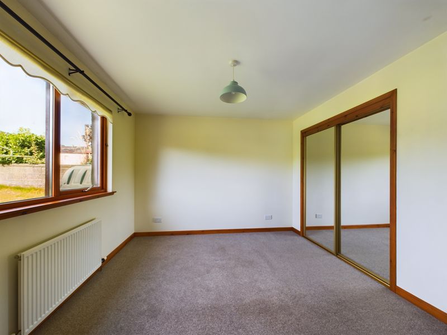
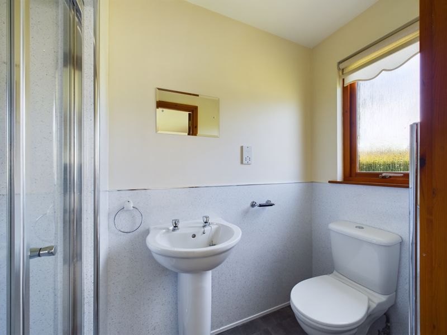
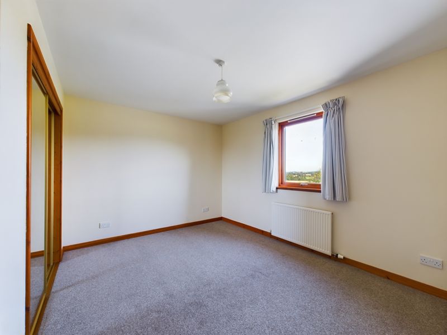
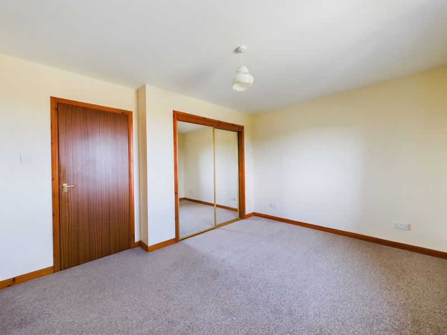
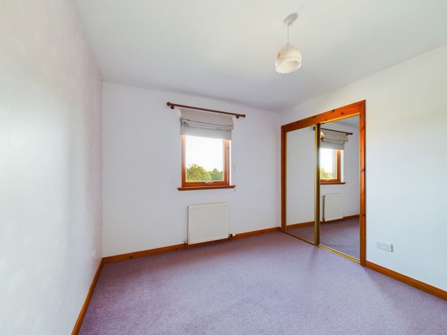
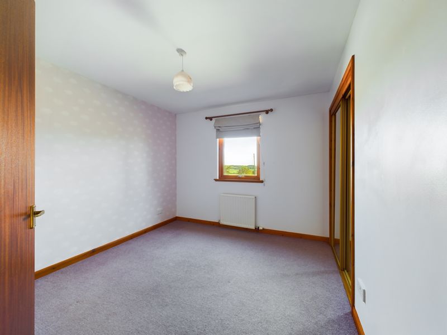
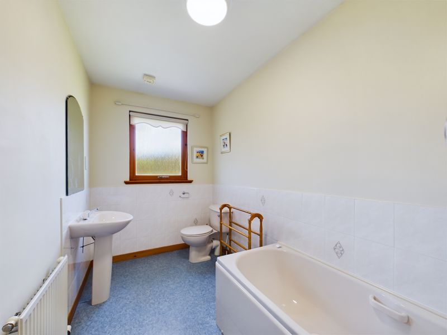
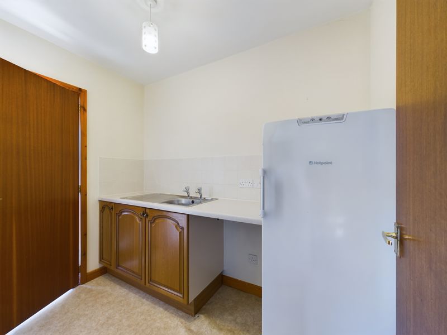
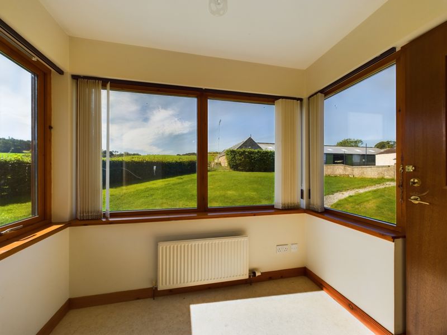
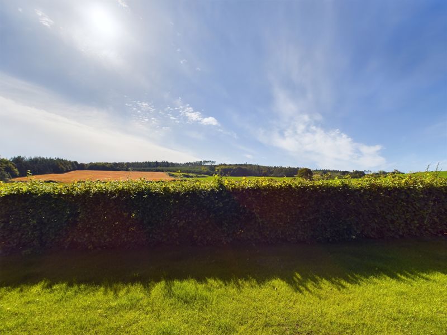
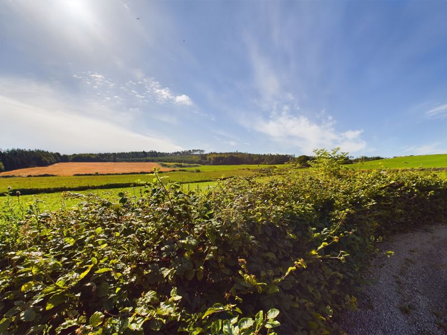
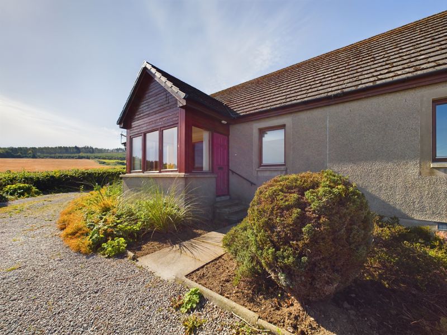
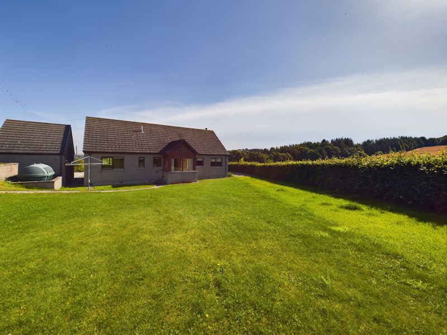
























 Mortgage Calculator
Mortgage Calculator
