Property Under Offer in Airyhall Gardens, Aberdeen
Offers Over £325,000
Please enter your starting address in the form input below.
Please refresh the page if trying an alernate address.
- Great Location For Families
- 4 Good Size Bedrooms
- Off Street Parking
- Open Plan Lounge Kitchen
- Secure Back Garden with Shed
- Utility Room
- Modern Fitted Kitchen
**360 virtual tour available, including the garden. MUST VIEW!!**
Beautiful 4 Bedroom semi-detached house in sought after Airyhall.
Yvette 07944084355 and RE/MAX Coast and Country - are delighted to have been instructed to market this beautiful spacious 4 bedroom semi-detached house. The building is of granite construction, off street parking. Double glazing and Gas central heating. Large rear established garden. The property would suit a family and is essential to appreciate all that's on offer at a great price. The property is excellent condition and ready to move into condition. Free standing utility room appliances by seperate negotiation.
Location
Airyhall Gardens is situated in a desirable West End location close to a good range of shops at Seafield, Library and Medical Centre and in an area well served by bus services to the City Centre and well placed for access to the main Aberdeen Ring Road which provides easy commuting to both north and south of the city. The area is well served by excellent Primary and Secondary Schools which enjoy a good reputation and an excellent range of recreational facilities including Johnston Gardens, Hazlehead Park and walks at Countesswells.
Directions
From the west end of Union Street turn left at the traffic lights onto Holburn Street. Turn right at the traffic lights onto Great Western Road and travel for some distance to the shops at Mannofield. Thereafter turn right onto Craigton Road to the traffic lights, and across Springfield Road. Turn second right into Airyhall Place then first left into Airyhall Gardens where number 26 is located along on the right hand side of the road.
EPC - D
COUNCIL TAX BAND - E
** Home Report can be downloaded from our website** www.remax-peterhead.net scroll down to the blue box or on Rightmove
Accommodation
Ground floor:
Vestibule, hallway, lounge, Open plan lounge and kitchen, bathroom, utility room.
Upstairs:
Landing, 4 Bedrooms, shower room, loft access
Outside:
Good size rear garden and to the front loc-block drive to park 2/3 cars.
ROOMS
Vestibule (1.17m x 1.17m)
Entered via a secure pale green door into a bright neutrally wallpapered room. Small built in storage cupboard to the left that houses the electrical fuse box and meter, finished in white. Wooden flooring continues thoughtout the lower level except for the bathroom. Stain glass door leads to the hallway.
Hallway (1.15m x 4.21m)
Two ceiling light fittings and decorated in white make this hallway nice and bright and adds to the welcoming feel. Leads to the lounge, bathroom, utility room and the open plan kitchen dining and lounge area. Radiator. Stairs to the upper floor are carpeted and there is a stainless steel handrail.
Under stair storage cupboard houses the water tank.
Lounge (3.79m x 4.15m)
Tastefully decorated in light neutral colours and finished with a feature wallpapered wall. Cosy up and enjoy the feature gas fire on winter evenings or enjoy full central heating with the stylish grey radiator. A good size window allows ample light and looks over the front of the property. Recessed spot lights are above the window allowing for gentle ambience lighting in the evening. Television aerial point with BT Vision connection. Telephone point with BT Infinity broadband facility.
Kitchen/dining/family room (3.84m x 9.14m)
A stunning large room spanning the full width of the house. This fabulous open-plan room boasts a comprehensive range of cream coloured base, eye level and drawer units complemented by brushed chrome handles and contrasting granite effect work surfaces. 1.5 stainless steel sink and drainer with mixer tap, above which a large window with a pleasant outlook over the rear garden from the lounge side. An additional side and front window allow ample light. Integrated appliances include: "Neff" induction hob with stainless steel chimney extractor above; eye level double electric oven/grill; dishwasher, and fridge/freezer. Decorative radiator cover. Dining area with ample space for table and chairs and a family size sofa. Recessed down lighters and feature light fitting in the living area. The Wooden flooring.
Bathroom (1.76m x 2.57m)
Bathroom is fully tiled and equipped with a traditional-style white W/C, pedestal sink and bath, shower curtain and mains-powered shower, chrome taps. An integrated mirror over the washbasin. Chrome ladder style radiator. Light fitting in chrome fitted into the ceiling. Wetwall ceiling window facing the rear.
Utility Room (3.20m x 2.07m)
A generous size utility room with rear facing window and partially glazed door to the garden. Stainless steel sink and drainer with tile splashback. Large built-in storage cupboard. Traditional wooden clothes pulley. Wall mounted central heating boiler. The fridge/freezer, washing machine and tumble dryer are available for sale by separate negotiation. Grey laminate floor covering.
Upstairs
Landing (2.70m x 1.24m)
Quality light grey carpeted staircase with solid handrail ascends from the hall to the first floor where a front facing Velux window provides a good flow of natural light, and white panelled doors provide access to the 4 bedrooms and shower room.
Bright study area with telephone point. Recessed down lighters and chrome spotlight fitting. Hatch to fully floored loft.
Bedroom (3.66m x 3.67m)
Charmingly presented double bedroom with large, front facing picture window. Ample floor space to accommodate a range of free standing furniture, and built-in cupboard fitted with hanging rail and shelf. Central ceiling light. Curtains fitted to metal pole. Grey carpet flooring. Radiator.
Bedroom (3.58m x 3.02m)
Double bedroom with a large window looking out over the rear garden, with navy blue feature wall, contrasting grey carpet and curtains fitted to metal pole. Built-in cupboard fitted with hanging rail and shelf. Television aerial point. Central light fitting. Radiator.
Bedroom (3.77m x 2.94m)
Enjoying a quiet aspect to the rear of the home, with pleasant open aspect, this bright double bedroom benefits from a built-in, shelved double wardrobe with sliding white wood doors. Central light fitting. Window with blind and floored in a grey carpet.
Bedroom (3.79m x 3.69m)
Lovely, bright and spacious double bedroom with two large Velux windows with fitted blinds. Built-in double wardrobe with sliding doors providing generous hanging and shelving facilities. Central light fitting. Co-ordinating neutral décor and grey carpet. Currently used as a home office. Plenty of space for a double bed.
Shower room (1.25m x 2.00m)
Beautiful finished with a modern white w/c, wall mounted wash basin with chrome mixer tap and tiled splashback; and double width shower enclosure fitted with "Mira" electric shower and sliding glass door. Chrome ladder style radiator. Extractor fan and recessed down lighters. Opaque glass rear facing window. Floored with contrasting slate effect laminate floor tiles.
Outside:
The front of the property is laid in loc-blocs which provide convenient off-street parking for 2/3 cars. Well stocked borders of established shrubs and seasonal plants. Outside light. A wood gate and paved path at the side provide access to the fully enclosed rear garden which boasts a large paved patio, with the remainder laid to lawn. Sensor operated security light. The wooden bike store and large wooden shed with power supply will both remain. Retractable washing line. The garden is available to view on the 360 tour. Available on RE/MAX Peterhead website or Rightmove.
Disclaimer:
These particulars do not constitute any part of an offer or contract. All statements contained therein, while believed to be correct, are not guaranteed. All measurements are approximate and not to be used for flooring etc. Intending purchasers must satisfy themselves by inspection or otherwise, as to the accuracy of each of the statements contained in these particulars.
Rooms
 4
4  2
2  2
2Photo Gallery

RE/MAX Scotland Head Office
Willow House,
Kestrel View,
Strathclyde Business Park,
Bellshill,
North Lanarkshire,
Scotland
ML4 3PB
Sales: 01698 464200 | Email: hq@remax-scotland.net
Properties for Sale by Region | Properties to Let by Region | Privacy Policy | Cookie Policy
©
RE/MAX Scotland. All rights reserved.
Powered by Expert Agent Estate Agent Software
Estate agent websites from Expert Agent
Each office is Independently Owned and Operated
RE/MAX Scotland
Inverness Office •
Skye Office •
Glenrothes Office •
Stirling Office •
Alloa Office •
Dunfermline Office •
Dundee Office •
Kirkcaldy Office •
Aberdeenshire Office •
Glasgow Office •
Edinburgh Office •
Musselburgh Office •
Livingston Office •
Dalkeith Office •
Airdrie Office •
Motherwell Office •
Falkirk Office •
Carluke Office •
Skye Office •
Lanark Office •
Biggar Office •
Peebles Office
RE/MAX International
Argentina • Albania • Austria • Belgium • Bosnia and Herzegovina • Brazil • Bulgaria • Cape Verde • Caribbean/Central America • North America • South America • China • Colombia • Croatia • Cyprus • Czech Republic • Denmark • Egypt • England • Estonia • Ecuador • Finland • France • Georgia • Germany • Greece • Hungary • Iceland • Ireland • Israel • Italy • India • Latvia • Lithuania • Liechenstein • Luxembourg • Malta • Middle East • Montenegro • Morocco • New Zealand • Micronesia • Netherlands • Norway • Philippines • Poland • Portugal • Romania • Scotland • Serbia • Slovakia • Slovenia • Spain • Sweden • Switzerland • Turkey • Thailand • Uruguay • Ukraine • Wales


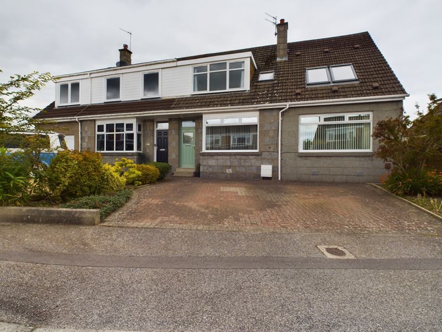
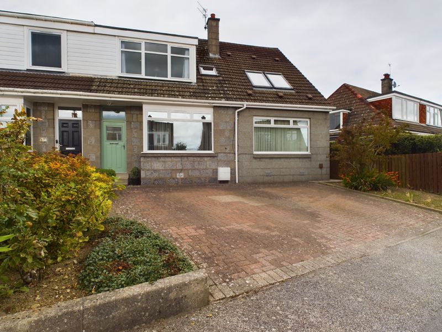
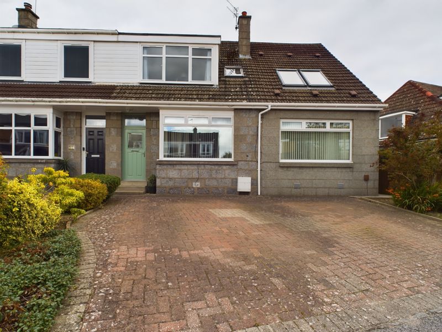
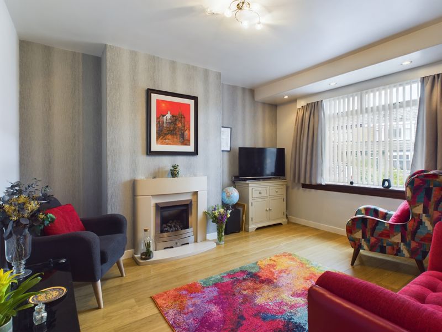
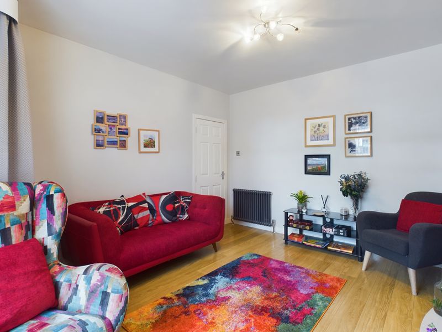
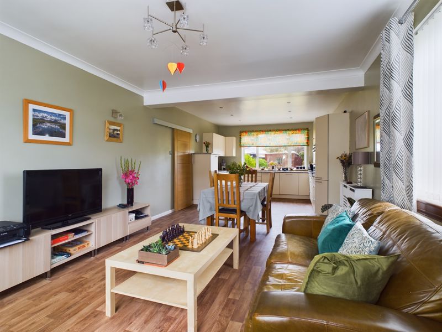
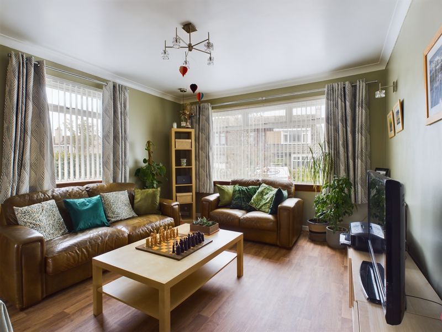
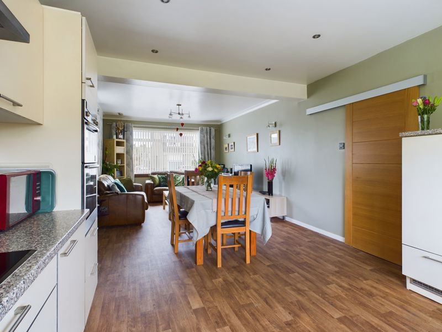
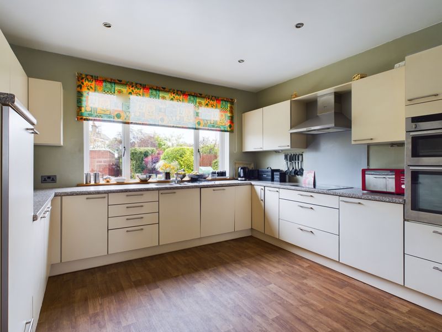
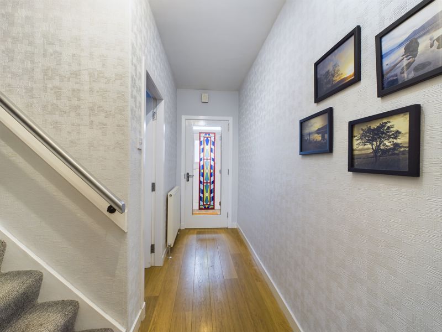
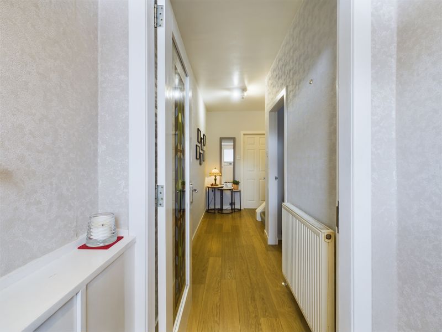
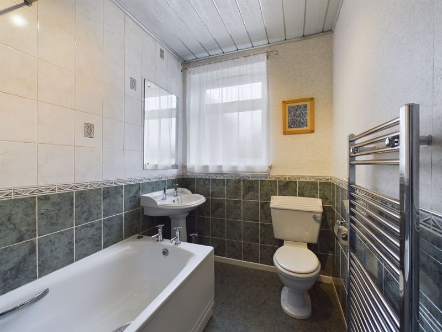

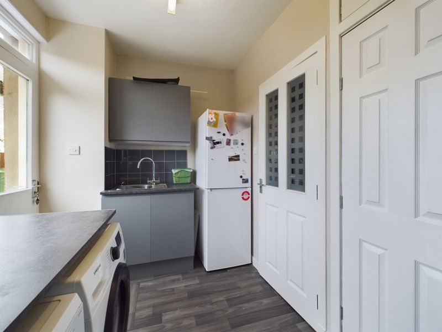
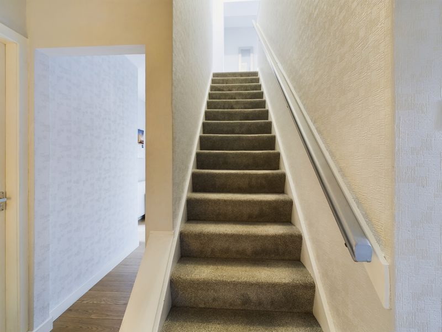
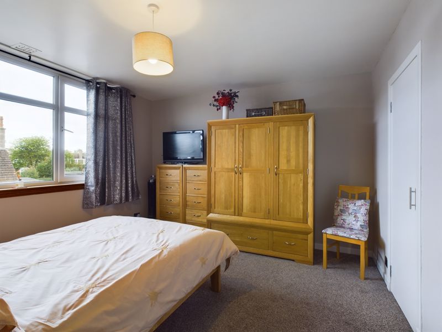
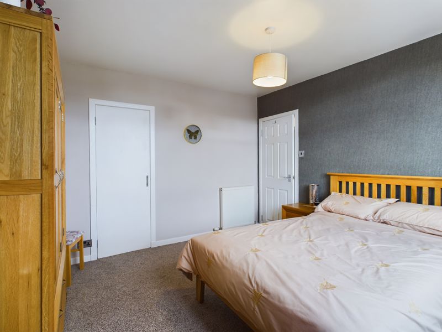
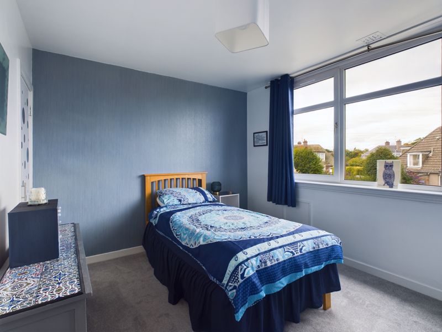
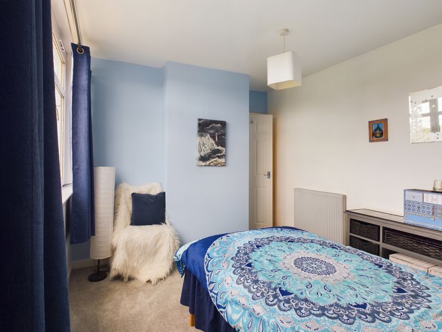
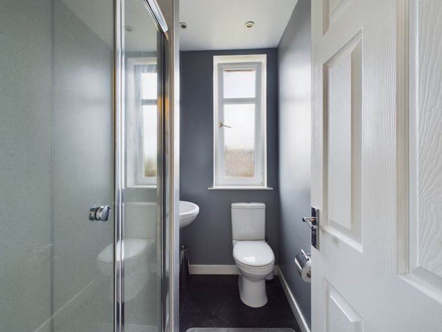
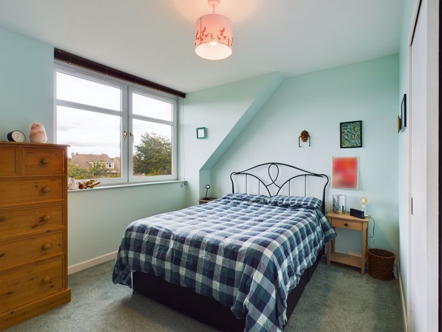
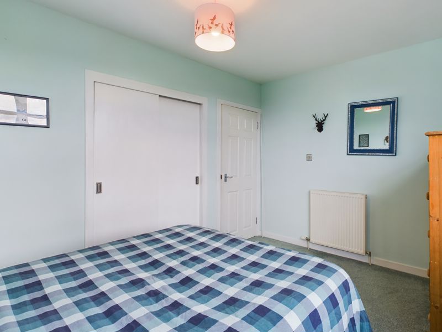
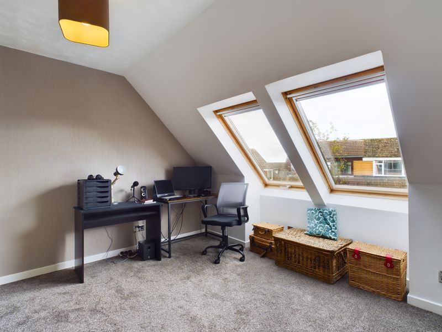
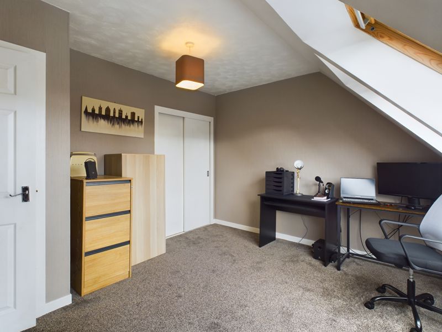
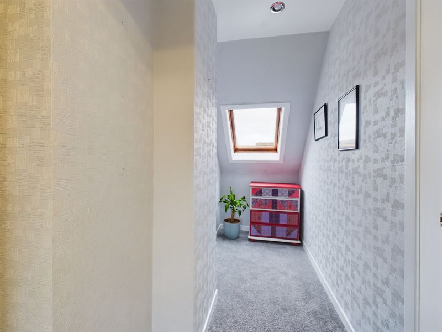












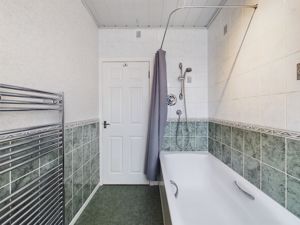












 Mortgage Calculator
Mortgage Calculator
