Property For Sale in Jones Green, Livingston
Fixed £120,000
Please enter your starting address in the form input below.
Please refresh the page if trying an alernate address.
- Pretty Mid-Terraced House
- Lounge With Double Height Ceiling
- Breakfasting Kitchen
- 1 Double Bedroom
- Family Bathroom
- Private Gardens To Front & Rear
- On-Street Parking
- Popular Location
**BACK ON THE MARKET 19/04!!** FIXED £15,000 UNDER VALUE!!**
Niall McCabe & Remax Property are thrilled to present to the market this stylish and seldom available 1 bed mid terraced villa, situated in a highly desirable area of Livingston. The property comprises of lounge area, breakfasting kitchen, 1 double bedroom and bathroom. The property further benefits from large gardens to the front and rear – the ideal spots to relax & entertain!
Deans is ideal, with the local neighbourhood offering a wide variety of amenities. At the nearby Carmondean Centre there is a medical centre, library, Morrisons supermarket and pharmacy included in the facilities. Also available within a short 10 minute walk is Livingston North Railway Station, Deer Park Golf and Country Club and Dechmont Law Park (A Woodland Trust Area). Livingston itself provides a wealth of shops housed in The Centre and Livingston Designer Outlet Centre, with cinema, bars, restaurants, sport and leisure facilities, banks, building societies and professional services. Livingston is also well placed for the commuter with road links via the M8 motorway network to Edinburgh and Glasgow both of which offer International Airports. Livingston North railway station is close-by and there is also easy access to Uphall and Livingston south railway stations. Deer Park Country and Club and Golf Course is just 5-minute drive away. There are several pleasant walks locally within the surrounding countryside.
Freehold Property
Council Tax Band B
The Home Report is available on request.
These particulars are prepared on the basis of information provided by our clients. Every effort has been made to ensure that the information contained within the Schedule of Particulars is accurate. Nevertheless, the internal photographs contained within this Schedule/ Website may have been taken using a wide-angle lens. All sizes are recorded by electronic tape measurement to give an indicative, approximate size only. Floor plans are demonstrative only and not scale accurate. Moveable items or electric goods illustrated are not included within the sale unless specifically mentioned in writing. The photographs are not intended to accurately depict the extent of the property. We have not tested any service or appliance. This schedule is not intended to and does not form any contract. It is imperative that, where not already fitted, suitable smoke alarms are installed for the safety for the occupants of the property. These must be regularly tested and checked. Please note all the surveyors are independent of RE/MAX Property. If you have any doubt or concerns regarding any aspect of the condition of the property you are buying, please instruct your own independent specialist or surveyor to confirm the condition of the property - no warranty is given or implied.
Rooms
Lounge Area - 14' 6'' x 11' 11'' (4.42m x 3.62m)
The bright and spacious open plan lounge features a double height vaulted ceiling wall mounted sconces and a stylish wood staircase to the upper mezzanine level – adding a sense of panache to the property. In this area there is ample floorspace for various furniture formations & a large window overlooking the front aspect – flooding the room with an abundance of natural light.
Kitchen/Breakfast Room - 10' 7'' x 8' 2'' (3.23m x 2.48m)
Located to the rear of the property & handily accessed via the lounge, here you enter the well-equipped kitchen. The space enjoys a host of base & wall mounted White units with complimenting worktop & splashback design. There is also space for freestanding appliances, pretty laminate flooring and a door which leads to the rear garden, thus giving a great sense of connectivity.
Principal Bedroom - 14' 6'' x 10' 7'' (4.42m x 3.23m)
The mezzanine level bedroom impresses from the outset! Accessed via a feature wooden stairway here you access the sleeping quarters. The space is ideal with ample fitted wardrobes, a flexible footprint for furniture and a neutral décor palette.
Family Bathroom - 6' 4'' x 6' 0'' (1.94m x 1.84m)
Completing the internal accommodation is a crisp 3-piece suite which comprises of a large bathtub with overhead shower, wash hand basin & W.C – there is also pretty wall tiling and a rear glazed window.
Exterior
Externally, the property is accompanied by private gardens to the front & rear. The rear garden is a gardener’s paradise with mature shrubbery, planting & is the ideal spot to really make your own! There is also a large, decked terrace which is ideal for dining Al-Fresco during those long summer evenings. The front garden enjoys dual Conifer bushes, and chipped area which borders a path perfectly leading to the front door. Parking is on-street.
 1
1  1
1  1
1Request A Viewing
Photo Gallery
EPC

Floorplans (Click to Enlarge)
Nearby Places
| Name | Location | Type | Distance |
|---|---|---|---|
Livingston EH54 8QB
RE/MAX Scotland

RE/MAX Scotland Head Office
Willow House,
Kestrel View,
Strathclyde Business Park,
Bellshill,
North Lanarkshire,
Scotland
ML4 3PB
Sales: 01698 464200 | Email: hq@remax-scotland.net
Properties for Sale by Region | Properties to Let by Region | Privacy Policy | Cookie Policy
©
RE/MAX Scotland. All rights reserved.
Powered by Expert Agent Estate Agent Software
Estate agent websites from Expert Agent
Each office is Independently Owned and Operated
RE/MAX Scotland
Inverness Office •
Skye Office •
Glenrothes Office •
Stirling Office •
Alloa Office •
Dunfermline Office •
Dundee Office •
Kirkcaldy Office •
Aberdeenshire Office •
Glasgow Office •
Edinburgh Office •
Musselburgh Office •
Livingston Office •
Dalkeith Office •
Airdrie Office •
Motherwell Office •
Falkirk Office •
Carluke Office •
Skye Office •
Lanark Office •
Biggar Office •
Peebles Office
RE/MAX International
Argentina • Albania • Austria • Belgium • Bosnia and Herzegovina • Brazil • Bulgaria • Cape Verde • Caribbean/Central America • North America • South America • China • Colombia • Croatia • Cyprus • Czech Republic • Denmark • Egypt • England • Estonia • Ecuador • Finland • France • Georgia • Germany • Greece • Hungary • Iceland • Ireland • Israel • Italy • India • Latvia • Lithuania • Liechenstein • Luxembourg • Malta • Middle East • Montenegro • Morocco • New Zealand • Micronesia • Netherlands • Norway • Philippines • Poland • Portugal • Romania • Scotland • Serbia • Slovakia • Slovenia • Spain • Sweden • Switzerland • Turkey • Thailand • Uruguay • Ukraine • Wales

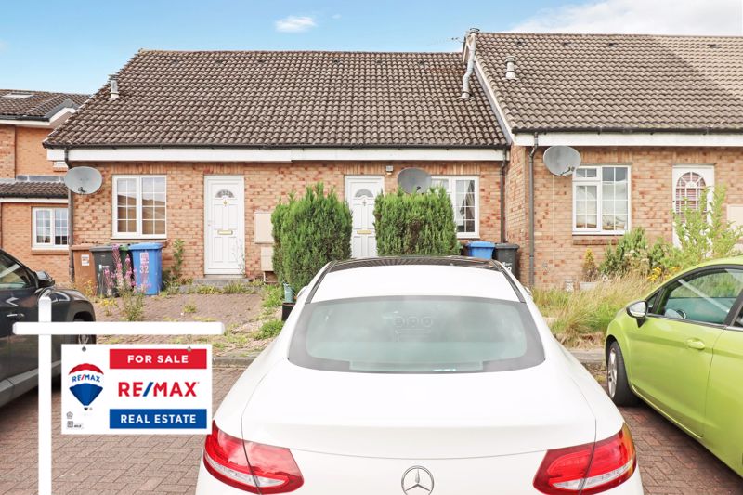
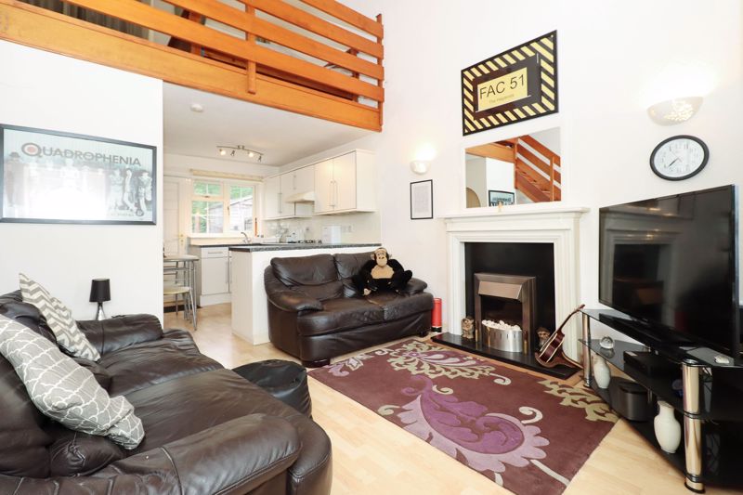
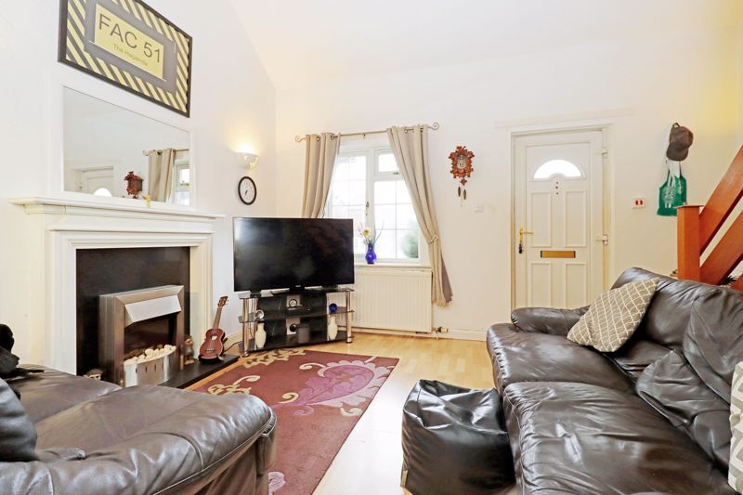
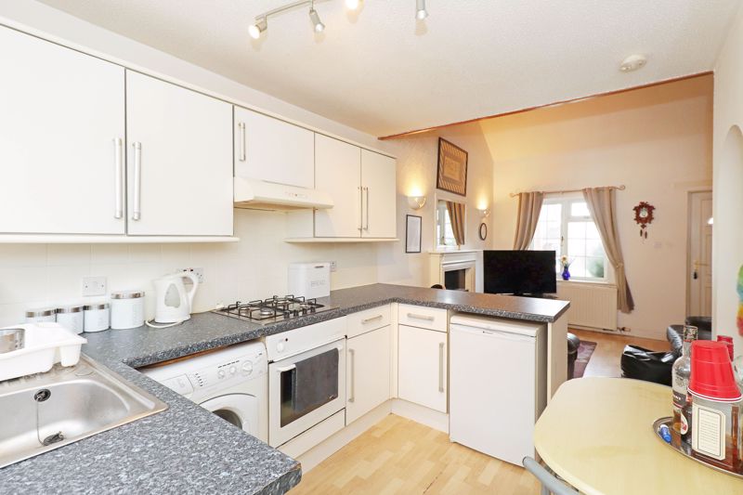
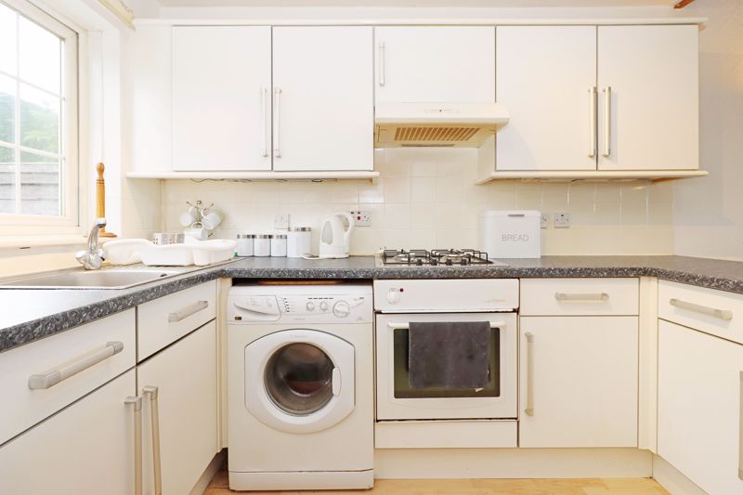
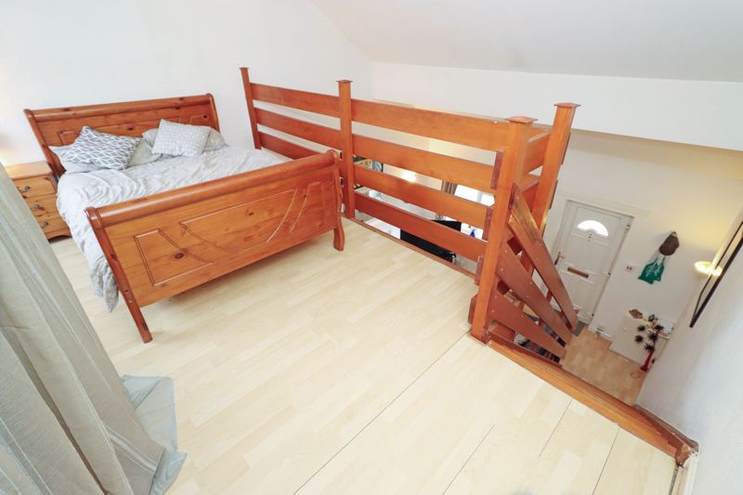
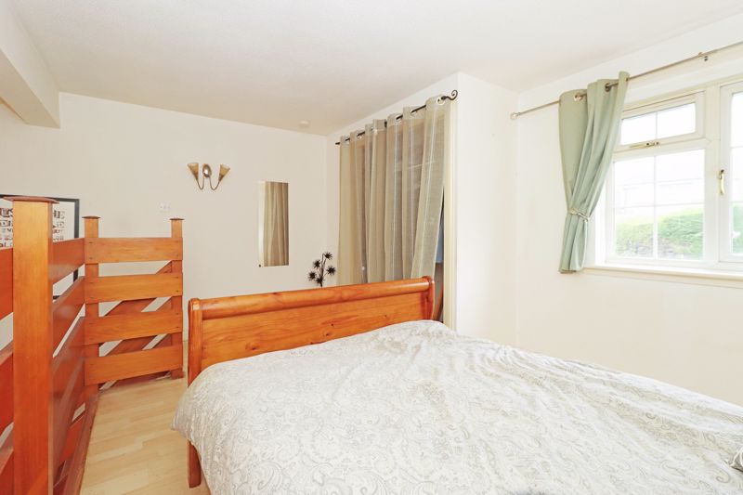

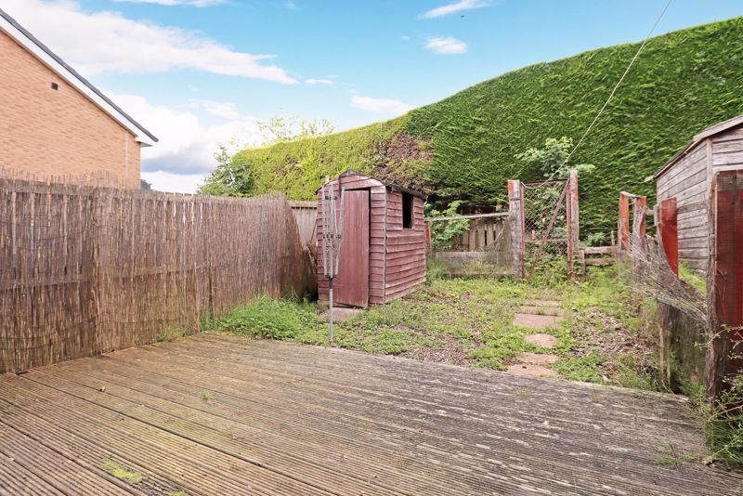
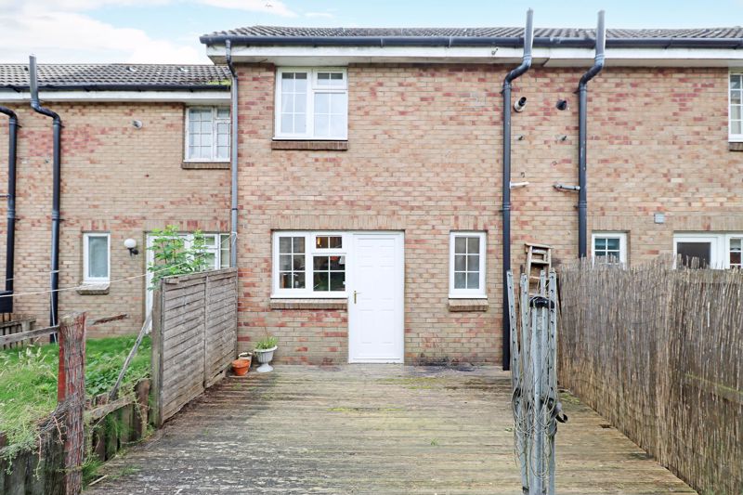
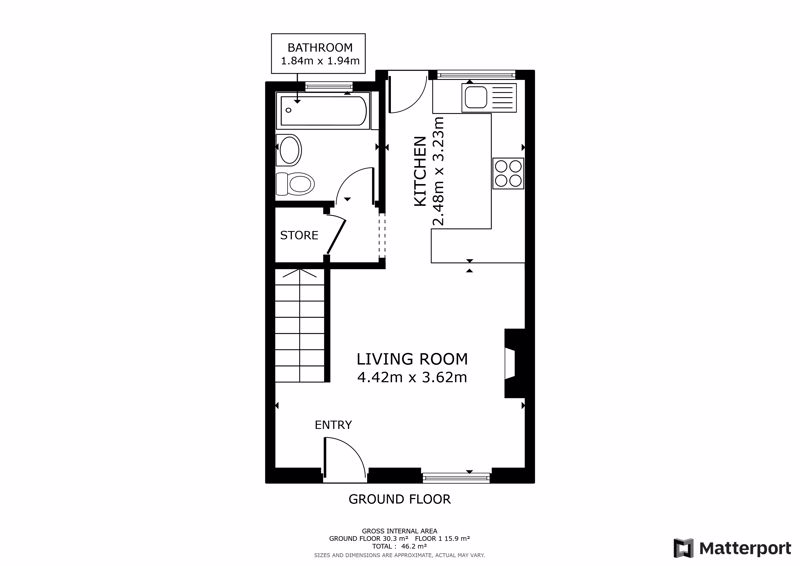
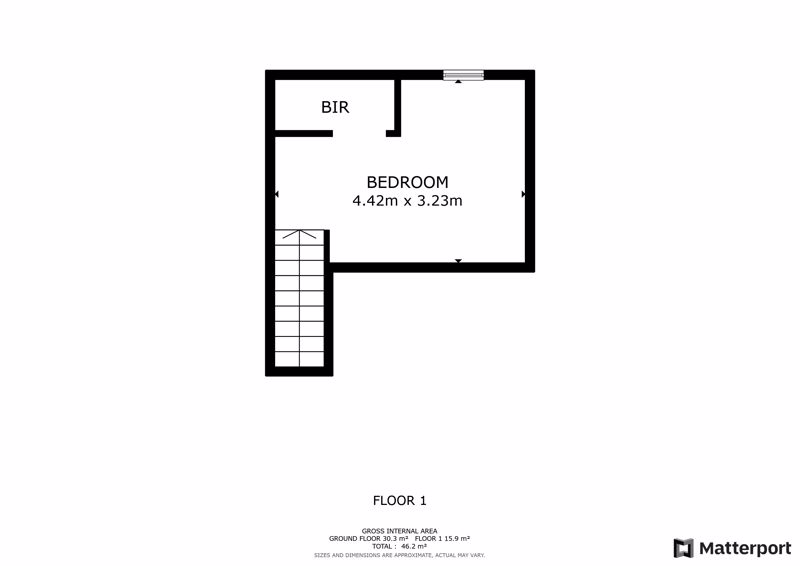
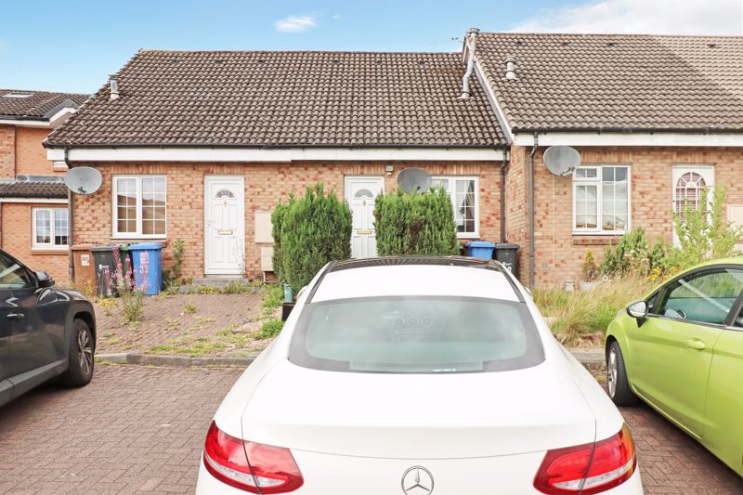







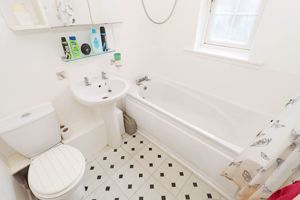





 Mortgage Calculator
Mortgage Calculator
