Property For Sale in 70 Beltie Road, Banchory
Offers Over £590,000
Please enter your starting address in the form input below.
Please refresh the page if trying an alernate address.
£40,000 BELOW HOME REPORT VALUE
Beautiful 5 Bedroom Victorian Detached Villa, 4 Reception Rooms, Master Bedroom with Ensuite, Downstairs Shower Room with Sauna. Hidden At The End Of The Driveway Is A Large Detached Garage & Tool Shed That Can Hold up to 5 Cars, Beautiful Kitchen Extension Overlooking the Garden. Outdoor Entertaining Patio Area and Large Established Garden. Stunning Views Set in The Heart OF Royal Deeside & Direct Access To The Old Royal Deeside Railway Line Viewing Platform & Ladder Access To The Tower.
Yvette 07944084355 and RE/MAX Coast & Country are delighted to bring to market this unique property.
Welcome to your dream home! This 5-bedroom detached Victorian villa in the heart of Royal Deeside offers a unique opportunity to own a piece of history. While it may benefit from some tender loving care, this property has immense potential.
Featuring a Sauna, an attic room providing access to a viewing terrace and a ladder to the turret. With a detached 5 car garage located at the rear, this home is truly one-of-a-kind. Built by Master Mason John Morgan and designed by Architect Alexander Ellis, it exudes craftsmanship and character.
Surrounded by mature gardens and featuring an outdoor dining area, you'll have plenty of space to relax and entertain. Plus, with direct access to the Old Royal Deeside railway route from your garden, you can enjoy scenic walks or bicycle rides whenever you please.
Don't miss out on this incredible opportunity to own a historic gem in Royal Deeside. With some TLC, you can transform this property into your dream home while preserving its rich heritage. Embrace the potential and make this Victorian villa your own!
Location:
Torphins is an attractive village in Royal Deeside, Aberdeenshire located 22 miles west of Aberdeen and 7 miles north-west of Banchory on the A980. Set within the stunning Aberdeenshire countryside, Torphins is an idyllic village that still provides an excellent base for commuting to Aberdeen, with an average driving time of 40 minutes to the city centre and a regular bus service provided by Stagecoach. Today, the village is home to a population of 1,380 and boasts a good range of local amenities, including a local nursery and primary school.
Distance from Aberdeen 22 miles
Transport bus service from Aberdeen
Education
Primary School
Torphins Primary School
Secondary Schools
Aboyne Academy
Directions:
Click here to open google maps
Use What 3 Words to locate The Firs
The Home Report is available from our website.
FREEHOLD
EPC: E
Council Tax Band G
Grade B Listed
Accommodation: Victorian Detached Villa built circa 1890
Ground floor:
Entrance Porch, Hallway, sitting room, lounge, dining room, library/fifth bedroom, large family kitchen with centre island feature an abundance of room for entertaining, utility room, shower room with sauna and a w/c.
First Floor:
landing, master bedroom with ensuite and dressing room, 3 further double bedrooms and bathroom.
Attic Room with a private balcony. A ladder allows access to the turret where the view can be appreciated to the maximum.
Heating is by a combination of oil radiators and wood burning stove and fireplace.
Outside:
Driveway for several cars, large Detached Garage, tool shed, patio area and surrounded by large garden planted with mature plants, bushes and trees. Access to the Old Royal Deeside Railway Line.
**The Home Report is available from our website.**
Entrance Porch: 6' 4'' x 5' 10'' (1.93m x 1.78m)
Entered through a solid wooden door with glass panels into this spacious, elegant entrance sets the tone for this beautiful, unique Victorian home. The large windows seen throughout the property frame the beautiful garden and beyond and offer a bright welcome to this home. The Terrazzo tile flooring is durable and ideal for family living. The walls are white brick and the ceiling is finished with original cladding that featured throughout the property.
Drawing Room: 13' 8'' x 12' 6'' (4.17m x 3.8m)
The large sitting room has a beautiful large windows and a window seat, allowing plenty of natural light to flood in. The lovely wooden panelling and solid wood doors contribute to the room's attractiveness. A fireplace provides a warm atmosphere. The lounge is entirely carpeted and has a wall-mounted radiator as well as an elegant ceiling light fixture.
Sitting Room: 22' 9'' x 12' 6'' (6.93m x 3.8m)
This is another spacious reception room, It could be used for a variety of purposes. It is currently neautrally decorated and being utilised as a relaxing lounge and crafting/art area, Featuring a fireplace that houses a wood burning stove ceiling light fixtures. Finished with wooden flooring.
Formal Dining Room:15' 5'' x 9' 6'' (4.7m x 2.9m)
A large table will comfortably fit in the formal dining room. This room has a large window and a wood-panelled ceiling. The area is completely carpeted and neutrally decorated. Radiator and ceiling light.
Library/Bedroom: 11' 4'' x 10' 10'' (3.45m x 3.3m)
Enjoy your own Library in this brilliant addition to any home. Benefits from patio doors that allow an abundance of light. White ceiling that compliments the original beams. Wood flooring. Light fitting and radiator.
Kitchen Entertaining space: 21' 5'' x 15' 0'' (6.53m x 4.57m)
The kitchen is spacious living area benefitting from high white ceiling and open featured beams. It is well laid out for modern family living. Filled with natural light thanks to a wall of floor to ceiling windows and doors that open onto the patio. Quality matching base and wall units with contrasting black granite work surfaces. a Rangemaster 5-burner gas hob and double electric oven grill with extractor hood above,, fridge freezer, and dishwasher. The kitchen also exudes warmth with its tiled floor and features a centre Island with sink and breakfast bar. A range of pendant and recessed lighting.
Cloakroom: 7' 8'' x 3' 1'' (2.34m x 0.94m)
Located on the ground floor at the rear of the house and equipped with a 2 piece suite which comprises of a wall mounted sink and toilet. Ceiling light fitting, window and radiator for added comfort.
Entrance Hall: 8' 0'' x 6' 5'' (2.44m x 1.96m)
Charming hallway with fully carpeted stairwell which has walls with wooden panelling a beautiful stained glass window and carved banister. There is an under stair storage perfect for shoes and coats. The cupboard door is hidden by the wooden panelling.
Laundry Room: 11' 2'' x 7' 8'' (3.4m x 2.34m)
The laundry room boasts wood base units, convenient plumbing for a washing machine, and ample room for a tumble dryer. Enjoy a view of the rear garden from the window, and step out into the outdoor oasis via the back door. Recessed lights, Radiator and wood flooring. Leads to the shower room with Turkish sauna.
Shower Room with Sauna: 7' 2'' x 6' 1'' (2.18m x 1.85m)
Fully tiled corner cubicle with shower, wash hand basin with tiled splash back and WC.
Sauna:
After a long day at work unwind in your private sauna. Seating on two levels. Ideally located off the shower room.
Master Bedroom: 11' 9'' x 11' 9'' (3.58m x 3.58m)
A spacious and bright double room, with a large dressing room with ample cupboard space there is also an ensuite shower room. There is ample space for free standing furniture and seating and is fully carpeted.
Dressing Room: 11' 5'' x 5' 10'' (3.48m x 1.78m)
Features built in storage and a dressing table. Large window allowing natural light, ideal for this room! wall lights and ceiling light fitting. Fully carpeted.
En-suite: 6' 6'' x 6' 2'' (1.98m x 1.88m)
Fully tiled corner cubicle with instant shower, wash hand basin with tiled splash back and WC.
Bedroom: 11' 6'' x 9' 10'' (3.5m x 3m)
Another great size double room with ample space for free standing furniture. Dual aspect windows. Carpet, Radiator and light fitting. Built in cupboard.
Bedroom: 11' 5'' x 9' 6'' (3.48m x 2.9m)
Currently used as a day room, this is another good size room with a great view of the garden. Wooden flooring and the wooden clad walls have been painted white. Ceiling lights and Radiator/
Bedroom: 12' 9'' x 12' 1'' (3.89m x 3.68m)
Double room with plenty of built in storage space. This room is partially wooden clad and neutrally decorated white walls. Beautiful large window allows for an abundance of light. Carpeted and ceiling light fitting.
Family Bathroom: 6' 0'' x 5' 5'' (1.83m x 1.65m)
The family bathroom situated at the top of the stairs allows for easy access and has a bath, wash hand basin and WC. Dual aspect windows. Radiator. Part tiled.
Attic Room: 22' 7'' x 14' 9'' (6.88m x 4.5m)
Accessed through a hidden door on the landing this would make an amazing hobby room. Maybe enjoy some star gazing from the private balcony. Windows and open beams are beautiful features. The floor is finished in wood.
Detached garage: 37' 1'' x 20' 9'' (11.3m x 6.32m)
The garage hidden to the rear of the property is serviced with electricity and fully secured with alarm and full width sliding doors and can easily park up to five cars. There is a tool shed at the rear.
Please Note: These particulars are prepared on the basis of information provided by our clients. Every effort has been made to ensure that the information contained within the Schedule of Particulars is accurate. Nevertheless, the internal photographs contained within this Schedule/ Website may have been taken using a wide angle lens. All sizes are recorded by electronic tape measurement to give an indicative, approximate size only. Floor plans are demonstrative only and not scale accurate. Moveable items or electric goods illustrated are not included within the sale unless specifically mentioned in writing. The photographs are not intended to accurately depict the extent of the property. We have not tested any service or appliance. This schedule is not intended to, and does not form any contract. It is imperative that, where not already fitted, suitable smoke alarms are installed for the safety for the occupants of the property. These must be regularly tested and checked.
Rooms
Entrance Porch - 6' 4'' x 5' 10'' (1.93m x 1.78m)
Hall - 8' 0'' x 6' 5'' (2.44m x 1.96m)
Sitting Room - 13' 8'' x 12' 6'' (4.17m x 3.80m)
Lounge - 22' 9'' x 12' 6'' (6.93m x 3.80m)
Dining Room - 15' 5'' x 9' 6'' (4.70m x 2.90m)
Dining/Kitchen - 21' 5'' x 15' 0'' (6.53m x 4.57m)
Library/Bedroom 5 - 11' 4'' x 10' 10'' (3.45m x 3.30m)
WC - 7' 8'' x 3' 1'' (2.34m x 0.94m)
Utility room - 11' 2'' x 7' 8'' (3.4m x 2.34m)
Shower room/Sauna - 7' 2'' x 6' 1'' (2.18m x 1.85m)
Landing - 18' 10'' x 3' 1'' (5.74m x 0.94m)
Master bedroom - 11' 9'' x 11' 9'' (3.58m x 3.58m)
Dressing room - 11' 5'' x 5' 10'' (3.48m x 1.78m)
En-suite - 6' 6'' x 6' 2'' (1.98m x 1.88m)
Bedroom 2 - 11' 6'' x 9' 10'' (3.5m x 3.0m)
Bedroom 3 - 11' 5'' x 9' 6'' (3.48m x 2.9m)
Bedroom 4 - 12' 9'' x 12' 1'' (3.89m x 3.68m)
Bathroom - 6' 0'' x 5' 5'' (1.83m x 1.65m)
Attic room - 22' 7'' x 14' 9'' (6.88m x 4.50m)
Detached Garage - 37' 1'' x 20' 9'' (11.30m x 6.32m)
Garden
 5
5  3
3  4
4Request A Viewing
Photo Gallery
EPC
No EPC availableFloorplans (Click to Enlarge)
Nearby Places
| Name | Location | Type | Distance |
|---|---|---|---|
Banchory AB31 4JT

RE/MAX Scotland Head Office
Willow House,
Kestrel View,
Strathclyde Business Park,
Bellshill,
North Lanarkshire,
Scotland
ML4 3PB
Sales: 01698 464200 | Email: hq@remax-scotland.net
Properties for Sale by Region | Properties to Let by Region | Privacy Policy | Cookie Policy
©
RE/MAX Scotland. All rights reserved.
Powered by Expert Agent Estate Agent Software
Estate agent websites from Expert Agent
Each office is Independently Owned and Operated
RE/MAX Scotland
Inverness Office •
Skye Office •
Glenrothes Office •
Stirling Office •
Alloa Office •
Dunfermline Office •
Dundee Office •
Kirkcaldy Office •
Aberdeenshire Office •
Glasgow Office •
Edinburgh Office •
Musselburgh Office •
Livingston Office •
Dalkeith Office •
Airdrie Office •
Motherwell Office •
Falkirk Office •
Carluke Office •
Skye Office •
Lanark Office •
Biggar Office •
Peebles Office
RE/MAX International
Argentina • Albania • Austria • Belgium • Bosnia and Herzegovina • Brazil • Bulgaria • Cape Verde • Caribbean/Central America • North America • South America • China • Colombia • Croatia • Cyprus • Czech Republic • Denmark • Egypt • England • Estonia • Ecuador • Finland • France • Georgia • Germany • Greece • Hungary • Iceland • Ireland • Israel • Italy • India • Latvia • Lithuania • Liechenstein • Luxembourg • Malta • Middle East • Montenegro • Morocco • New Zealand • Micronesia • Netherlands • Norway • Philippines • Poland • Portugal • Romania • Scotland • Serbia • Slovakia • Slovenia • Spain • Sweden • Switzerland • Turkey • Thailand • Uruguay • Ukraine • Wales

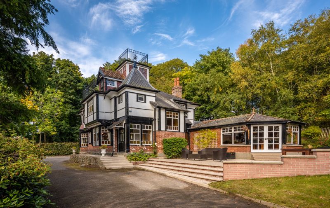
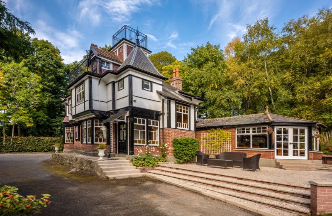
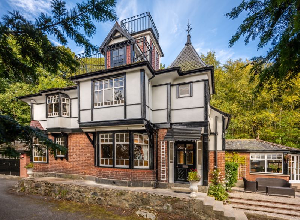
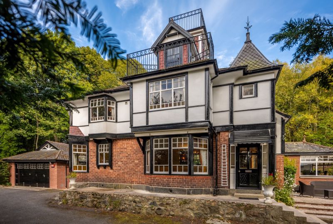
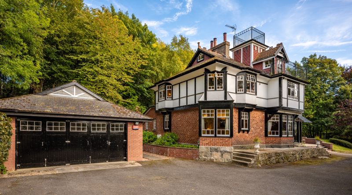
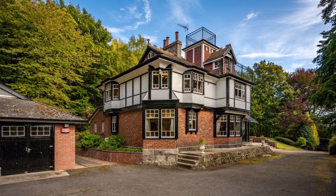
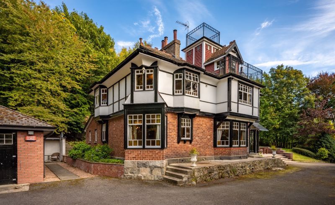
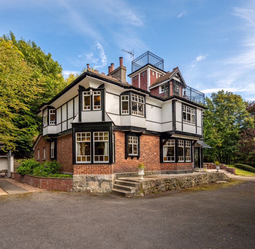
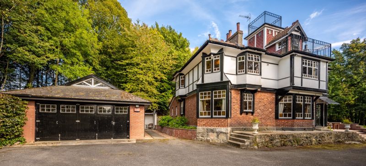
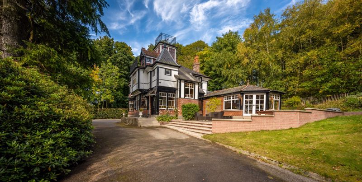
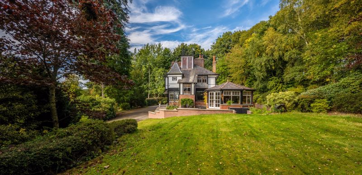
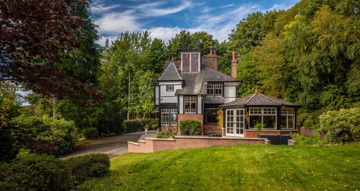
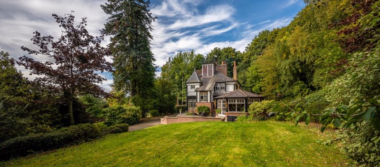
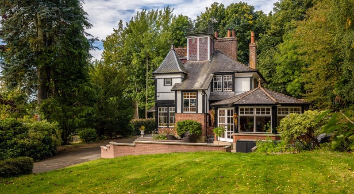
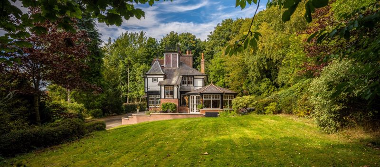
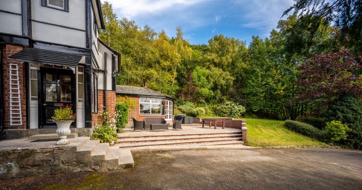
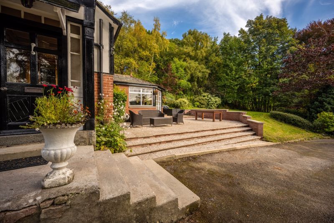
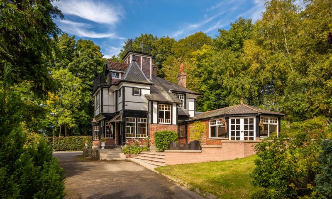
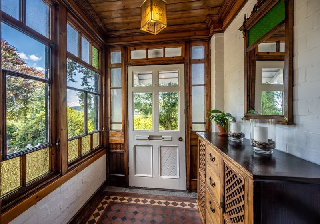
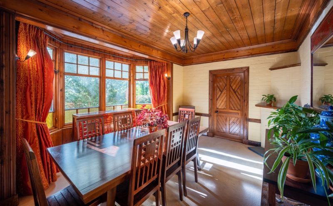
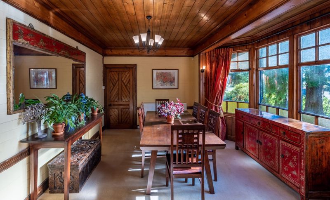
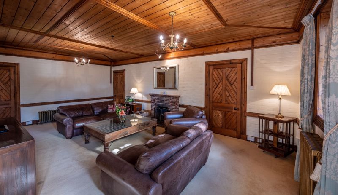
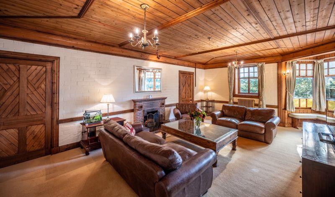
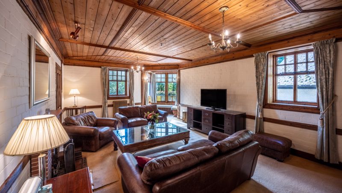
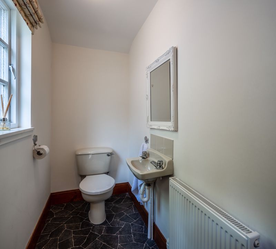
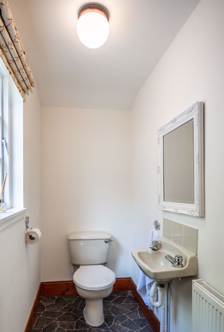
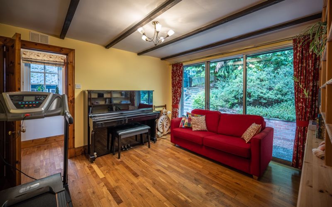
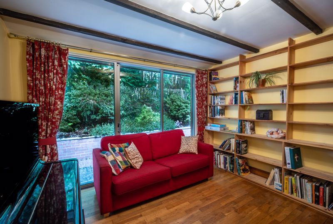
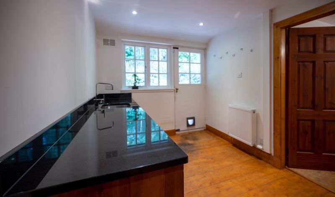
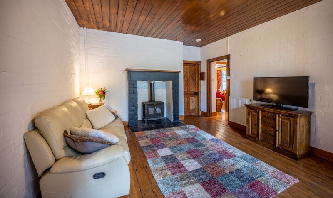
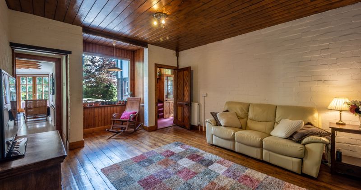
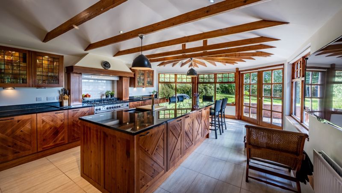
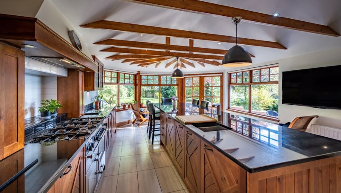
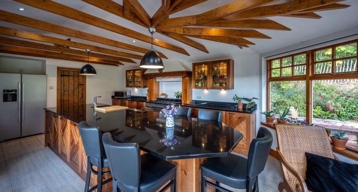
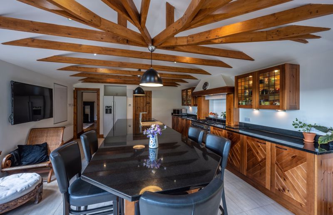
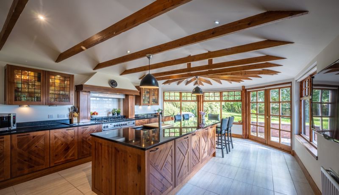
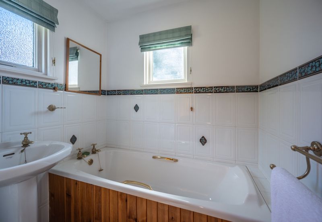
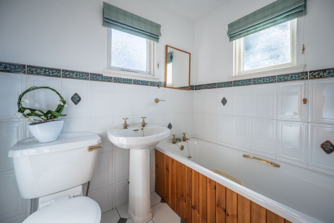
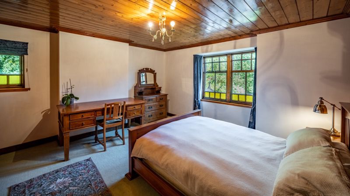
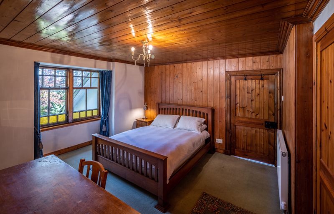
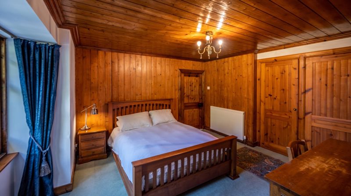
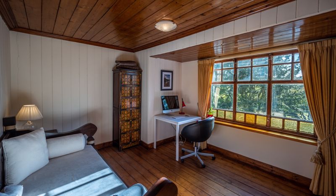
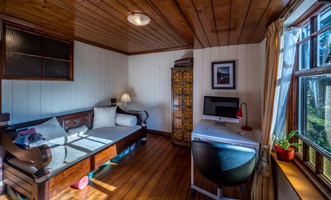
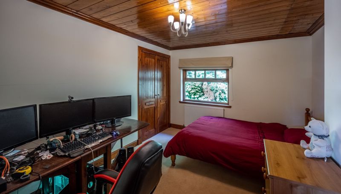
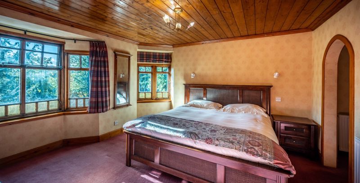
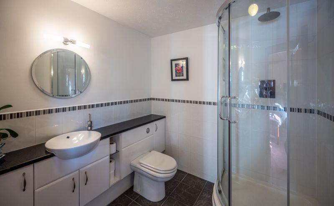
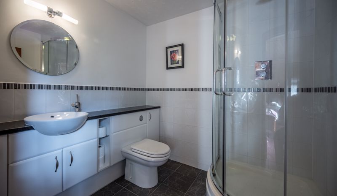
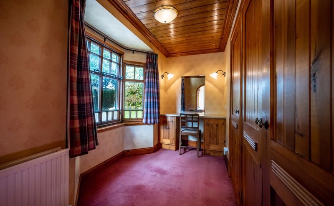
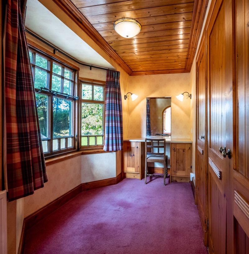
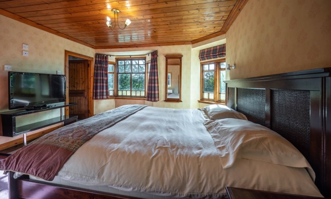
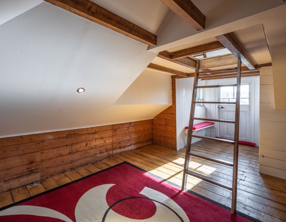
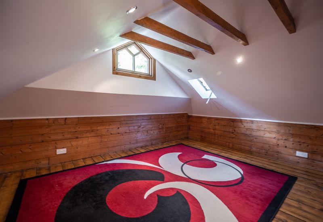




















































 Mortgage Calculator
Mortgage Calculator
