Property Under Offer in , Turriff
Offers Over £270,000
Please enter your starting address in the form input below.
Please refresh the page if trying an alernate address.
LOVELY FOUR BEDROOM BUNGALOW WITH STUNNING VIEWS.
WOULD MAKE A GREAT FAMILY HOME.
Call Lee-Ann on 07595459852 to arrange a viewing.
Lee-Ann Low, from RE/MAX Coast and Country is thrilled to showcase this beautiful 4 bedroom detached bungalow with double garage in Fyvie. It is situated on a spacious 1/3 of an acre plot and conveniently located just off the A947.
The residence boasts oil-based heating and double-glazing besides mesmerizing scenic views. Moreover, the property’s attic extends the full length of the house, making it a space loaded with possibilities.
This property is fully prepared for occupancy, offering prospective buyers the opportunity to personalise it according to their preferences.
We highly recommend scheduling a viewing as soon as possible to fully appreciate its stunning features.
Location
The attractive village of Fyvie provides everyday shopping facilities and a Health Centre near by. The village is also home to the historic Fyvie Castle, now a principal National Trust property, which boasts beautiful lakeside walks. Primary education is catered for within the village and secondary education is available at Turriff Academy for which school transport is provided. Oldmeldrum and Turriff are located nearby, offering a wide range of facilities and amenities. Fyvie also lies within commuting distance of Dyce and Aberdeen.
Directions
Follow the A947 Banff road north of Oldmeldrum and as you come down the brae coming into Fyvie take a right into Linidsfarne and you will clearly see a REMAX for sale board.
Accommodation
Entrance, Lounge, Lounge 2, Kitchen, Dining area, Utilty room, Cloak room, Family bathroom, 4 bedrooms and Dressing room.
Rooms
Entrance Hallway
The hallway is both spacious and charming, boasting an abundance of natural light from the glass front door and large windows. The fully carpeted space is illuminated by spotlights and heated by wall-mounted radiators. This inviting passageway serves as the gateway to all of the accommodations within.
Lounge
This superbly spacious lounge boasts exceptional natural light thanks to its dual aspect windows, with French glazed doors leading to the hallway. Complete with wall-mounted radiators and inviting carpets, a cozy electric fire adds a charming touch. The tranquil views complete this room's undeniable potential.
Lounge 2
Introducing yet another exquisite lounge boasting breathtaking views of the lush garden. Large windows and a partially glazed lounge door allow abundant natural light to fill the space. The room is fully carpeted, electric fire, and features a wall-mounted radiator and a stunning ceiling light fixture.
Kitchen
This property boasts a generous kitchen with ample space and a view of the front. The kitchen is fitted with walnut base and wall units that perfectly complement the contrasting worktop. An additional breakfast island is included, as well as all necessary appliances, such as a fridge, freezer, dishwasher, induction hob, and oven. The kitchen features laminate flooring and is equipped with a wall-mounted radiator for added warmth and comfort.
Dining area
The dining area is stunning and boasts french glazed doors that open up to the outdoor patio. It features laminate flooring, a wall-mounted radiator, and a stylish ceiling light fitting.
Utility room
This utility room is truly remarkable with its generous size and ample possibilities. It comprises of three spacious double storage cupboards and one which accommodates the water tank. A large window offers a view of the front while a back door leads to the rear of the house. The room is furnished with two Belfast sinks, plumbing for a washing machine, vinyl flooring, and ceiling lighting.
Cloakroom
This cloakroom is located close to the front entrance and is tiled up to three-fourths of the wall. It features a toilet, a sink, a privacy window with a view of the front area, vinyl flooring, and a wall-mounted radiator.
Bedroom
Spacious bedroom with a garden view, fully carpeted, equipped with a wall-mounted radiator and a ceiling light fixture.
Bedroom
Spacious double bedroom boasting breathtaking views and plenty of room for an array of furniture. Illuminated by an abundance of natural light, the room is fully carpeted and features a wall-mounted radiator and ceiling light fitting.
Bedroom
Introducing another fantastic bedroom of generous proportions, offering stunning views of the garden. This inviting space has been completely carpeted for ultimate comfort, and features a convenient wall-mounted radiator and a stylish ceiling light fitting to provide ample illumination.
Bedroom
To complete the bedroom amenities, this room offers a double sized bed and overlooks the front area. It also comes with two built-in storage cupboards, a fully carpeted floor, a wall-mounted radiator, and a ceiling light fixture for added convenience.
Dressing room
This charming dressing room is equipped with ample hanging space and convenient shelving. The entire room is beautifully carpeted and features a stylish ceiling light fixture.
Family Bathroom
This bathroom is equipped with a bathtub, wash hand basin, toilet, and separate shower cubicle. It is tiled three-quarters of the way up the wall and features a privacy window overlooking the front of the property. The bathroom is finished with vinyl flooring, a wall-mounted radiator, and ceiling lighting.
Garage
This double garage is equipped with both electricity and water, and offers access to a spacious attic via a loft located above the entire length of the house.
Outside
The exterior space features a vast expanse of manicured lawns, along with various distinct sections of stunning patio areas. Additionally, a brand-new carport has been constructed, enhancing the overall functionally of the property. The garden itself has been meticulously maintained and preserved, with the two existing sheds remaining in place. Moreover, the entire length of the property is enclosed by a secure fencing system.
EPC - E
COUNCIL TAX BAND - F
Services
Mains electricity and water. Oil central heating. Septic tank.
Included within the sale will be all carpets, floor coverings, curtains, blinds, light fittings, shades, oven, hob, dishwasher and freezer.
To arrange a viewing please call Lee-Ann Low on 07595 459852.
These particulars do not constitute any part of an offer or contract. All statements contained therein, while believed to be correct, are not guaranteed. All measurements are approximate. Intending purchasers must satisfy themselves by inspection or otherwise, as to the accuracy of each of the statements contained in these particulars.
 4
4  2
2  2
2Photo Gallery
Nearby Places
| Name | Location | Type | Distance |
|---|---|---|---|
Turriff AB53 8QH
RE/MAX Scotland

RE/MAX Scotland Head Office
Willow House,
Kestrel View,
Strathclyde Business Park,
Bellshill,
North Lanarkshire,
Scotland
ML4 3PB
Sales: 01698 464200 | Email: hq@remax-scotland.net
Properties for Sale by Region | Properties to Let by Region | Privacy Policy | Cookie Policy
©
RE/MAX Scotland. All rights reserved.
Powered by Expert Agent Estate Agent Software
Estate agent websites from Expert Agent
Each office is Independently Owned and Operated
RE/MAX Scotland
Inverness Office •
Skye Office •
Glenrothes Office •
Stirling Office •
Alloa Office •
Dunfermline Office •
Dundee Office •
Kirkcaldy Office •
Aberdeenshire Office •
Glasgow Office •
Edinburgh Office •
Musselburgh Office •
Livingston Office •
Dalkeith Office •
Airdrie Office •
Motherwell Office •
Falkirk Office •
Carluke Office •
Skye Office •
Lanark Office •
Biggar Office •
Peebles Office
RE/MAX International
Argentina • Albania • Austria • Belgium • Bosnia and Herzegovina • Brazil • Bulgaria • Cape Verde • Caribbean/Central America • North America • South America • China • Colombia • Croatia • Cyprus • Czech Republic • Denmark • Egypt • England • Estonia • Ecuador • Finland • France • Georgia • Germany • Greece • Hungary • Iceland • Ireland • Israel • Italy • India • Latvia • Lithuania • Liechenstein • Luxembourg • Malta • Middle East • Montenegro • Morocco • New Zealand • Micronesia • Netherlands • Norway • Philippines • Poland • Portugal • Romania • Scotland • Serbia • Slovakia • Slovenia • Spain • Sweden • Switzerland • Turkey • Thailand • Uruguay • Ukraine • Wales


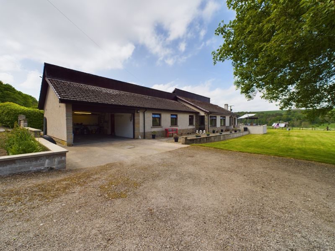
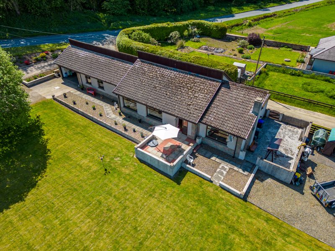
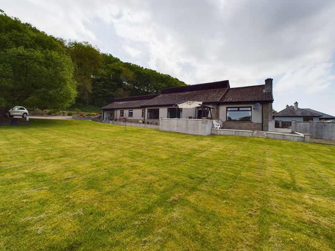
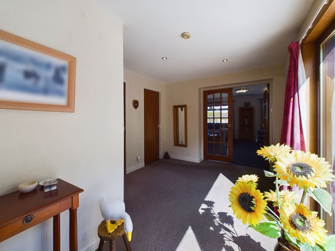
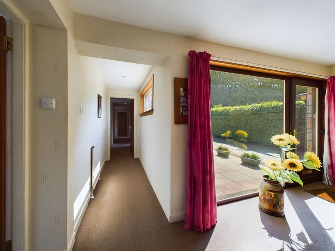
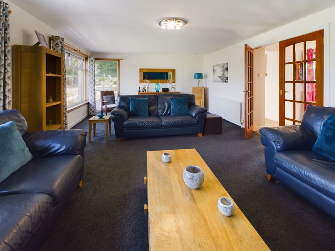
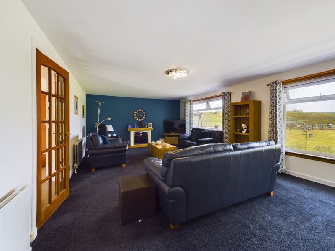
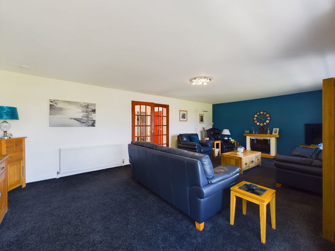
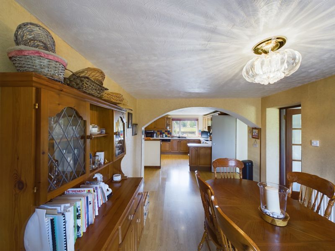
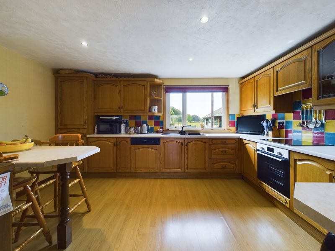
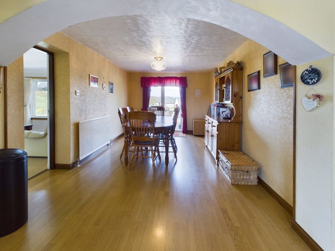
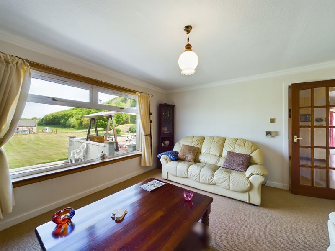
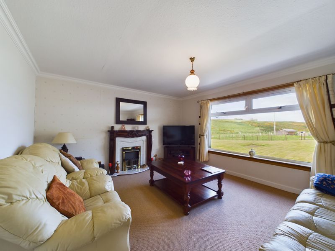
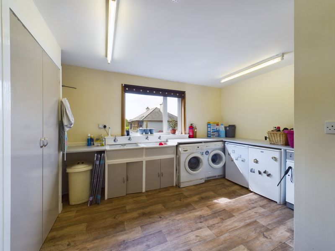
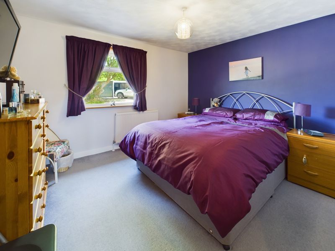
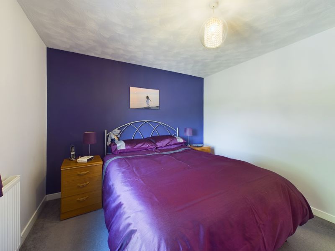
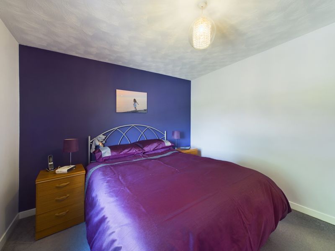
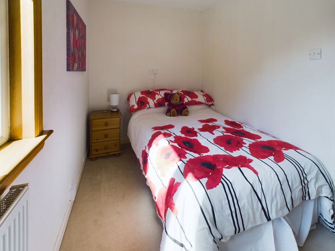
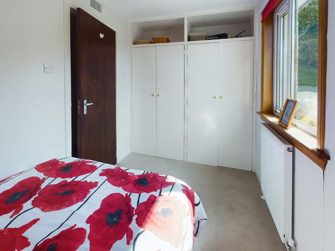
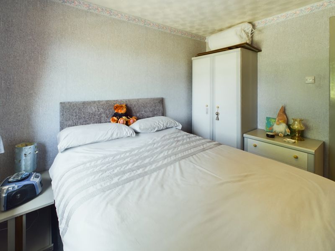
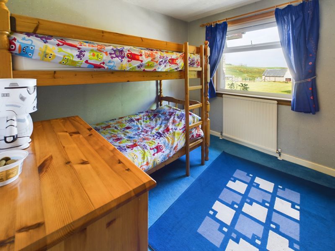
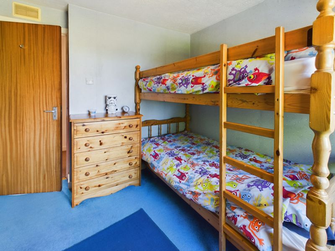
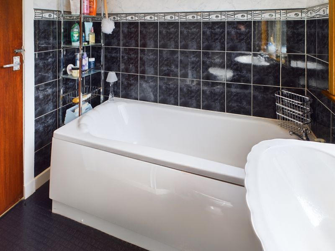
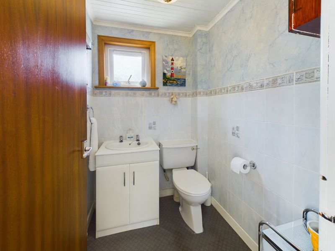
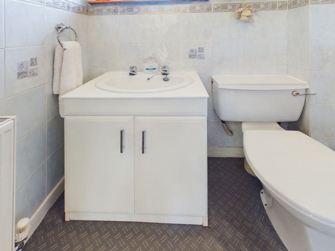
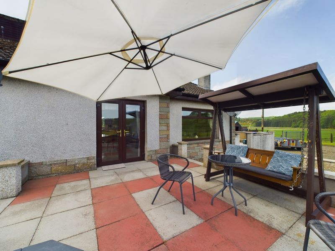
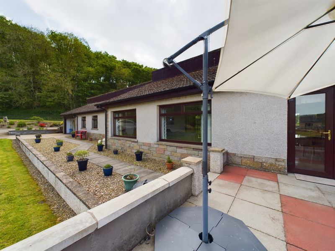
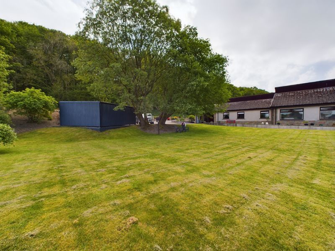
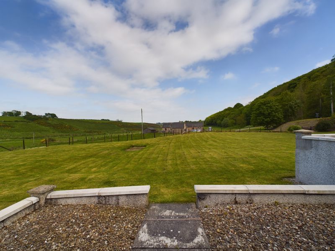
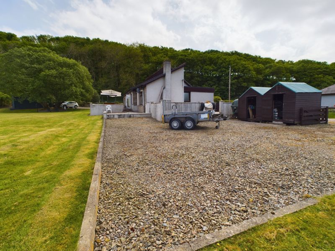
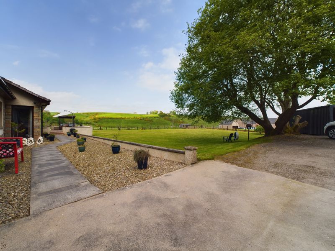
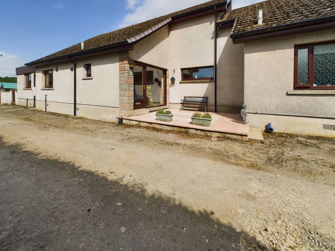
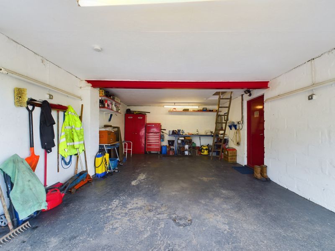
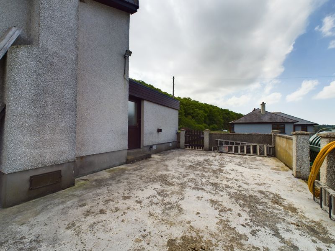
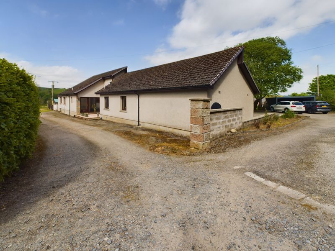
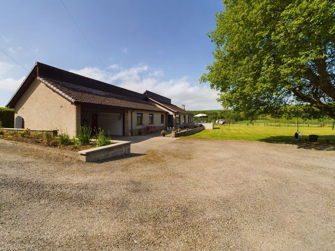
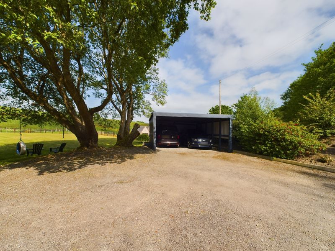
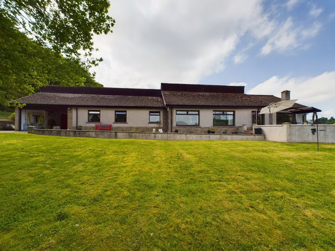
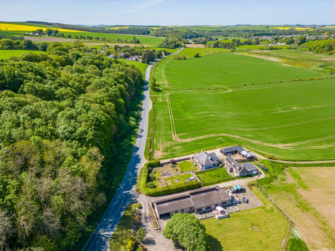
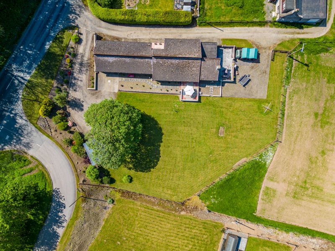
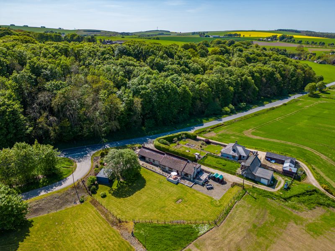
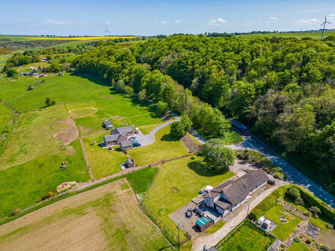
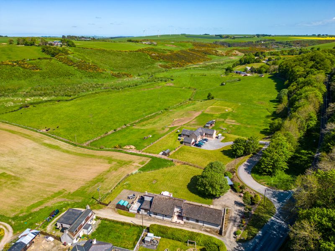
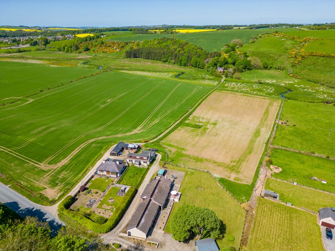












































 Mortgage Calculator
Mortgage Calculator
