Property Under Offer in Main Street, Turriff
Offers Over £250,000
Please enter your starting address in the form input below.
Please refresh the page if trying an alernate address.
LOVELY FOUR BEDROOM HOUSE THAT SITS ON A GOOD SIZE PLOT.
WOULD MAKE A GREAT FAMILY HOME.
Call Lee-Ann on 07595459852 to arrange a viewing
Lee-Ann Low, from RE/MAX Coast and Country is thrilled to showcase this beautiful 4 bedroom detached house with garage in Fyvie. It is situated on a spacious plot and conveniently located just a few minutes away from the local primary school and amenities. The house has electric heating and new UPVC front, back and garage doors, adding to its modern appeal.
Its stylish interior in in move-in condition, making it an excellent value for any potential buyers.
We highly recommend scheduling a viewing as soon as possible to fully appreciate its stunning features.
Location
Located within the Ythan Valley, the picturesque village of Fyvie provides adequate day to day requirements. Primary education is catered for within the village and secondary education is available at nearby Turriff Academy to which school transport is provided. Oldmeldrum and Turriff are nearby and have a range of facilities and amenities. Fyvie also lies within close proximity to the main road network offering regular public transport to Peterhead, Bridge of Don and Aberdeen. Fyvie also has some nice walks around the Fyvie castle and lake.
Directions
Follow the A947 Banff road north of Oldmeldrum and turn into Fyvie. Continue up the hill on the main Street and Lilybank is on the right hand side with a clearly marked REMAX for sale board.
Accommodation
Entrance conservatory, Lounge, Sitting room, Dining room, Kitchen, Utility room, 2 bedrooms and Shower room.
Upper Accommodation
Master bedroom and ensuite, further bedroom and WC.
Rooms
Front Entrance
As you step through the pristine UPVC front door, your eyes land on the welcoming front conservatory. This room boasts plenty of space to store outerwear with its tiled flooring, convenient shelving, and hanging rail.
Entrance Hallway
Upon entering through the conservatory door, you will find yourself in the hallway leading to all accommodations, including the upper floor. The area is fully carpeted and has ceiling light fittings.
Lounge
This charming and roomy lounge boasts a large window that provides a beautiful view of the front of the property. The entire space is fully carpeted and has a delightful focal point in the form of a feature log burner fire. Additionally, ceiling light fittings and electric wall mounted heaters add to the room's ambiance.
Sitting Room
The sitting room adjacent to the main lounge boasts a generously-sized window with a view of the bustling street. In addition, a Velux window provides ample natural lighting. The room is floored with wood and comes equipped with a wall-mounted heater and ceiling light fixture.
Dining Room
This dining room is a fantastic size, situated between the main lounge and the kitchen. Its large window allows for plenty of natural light to flood in while providing a lovely view of the garden. With a wall-mounted radiator, open fire place and ceiling light fitting, this room is sure to be a comfortable and enjoyable place to dine.
Kitchen/Breakfast Room
The kitchen is adorned with delightful matching wall and base units, beautifully complemented by striking work surfaces. The airy room is generously lit with natural light from a window overlooking the charming courtyard, where the drying green is situated. An additional skylight above the breakfast table offers an extra dose of brightness to the kitchen. The space is also equipped with a wall-mounted radiator and ceiling light fitting for added comfort. Modern conveniences include integrated appliances like a fridge, freezer, hob, oven, extractor hood and free standing dishwsher.
Utility room
The utility room is a generously sized, well-lit space that boasts plenty of natural light and ventilation. It is conveniently situated adjacent to the kitchen and provides easy access to the backyard through a nearby door. The green worktops, together with the wall and base cabinets, offer ample storage and workspace. Moreover, the inclusion of a skylight adds to the spacious, bright atmosphere of the room.
Master bedroom
This beautiful and roomy upper floor space includes a window that overlooks the front garden, along with a skylight that provide abundant natural light. The decor is neutral, and the fully dotted carpet is complemented by a wall-mounted radiator and ceiling light fitting.
master ensuite
This luxurious en-suite boasts a bathtub, and wash hand basin. The bright and airy ambiance is enhanced by the presence of a skylight. The walls are adorned with tiles spanning halfway up the wall, lending a sophisticated touch.
bedroom
Located on the upper floor, Bedroom 2 boasts a generous size and a beautiful window overlooking the garden. It also features built-in cupboards for storage, laminate flooring, a wall-mounted radiator, and a ceiling light fitting.
WC
Conveniently located on the upper floor, this space features a wash hand basin and toilet, as well as a cupboard for storage and spotlights.
Bedroom
Bedroom 3 can be found on the ground level of the house. It boasts a neutral decor, with a large window offering a pleasant view of the garden. For storage, there are built-in wardrobes, and the room is fully carpeted. The walls are equipped with a wall-mounted radiator and there is a ceiling light fixture to provide ample lighting.
Bedroom
Bedroom 4 has been fully furnished, making it ideal for use as a single bedroom or study. The room features full carpeting, a wall-mounted radiator, and built-in wardrobes for added convenience.
Shower Room
Adjacent to the two downstairs bedrooms is a modern shower room that features a new enclosed shower, wash hand basin, and WC. It also includes a privacy window affording a tranquil view of the backyard.
Garage
The size of the garage is ample and it comes equipped with a brand new electric door. Additionally, the garage is supplied with both water and electricity for your convenience.
Outside
This expansive garden boasts an impressive size, featuring lush lawns, shrubs, and trees throughout. A designated vegetable patch is available for avid gardeners, and the plentiful space easily accommodates multiple cars. Two sheds and a greenhouse provide ample storage and growth opportunities. For added convenience, there is a cozy courtyard area at the back of the house for laundry duties.
EPC - E
COUNCIL TAX BAND - F
All carpets, blinds, light fittings will remain.
To arrange a viewing please call Lee-Ann Low on 07595 459852.
These particulars do not constitute any part of an offer or contract. All statements contained therein, while believed to be correct, are not guaranteed. All measurements are approximate. Intending purchasers must satisfy themselves by inspection or otherwise, as to the accuracy of each of the statements contained in these particulars.
 4
4  3
3  3
3Photo Gallery
Nearby Places
| Name | Location | Type | Distance |
|---|---|---|---|
Turriff AB53 8QB
RE/MAX Scotland

RE/MAX Scotland Head Office
Willow House,
Kestrel View,
Strathclyde Business Park,
Bellshill,
North Lanarkshire,
Scotland
ML4 3PB
Sales: 01698 464200 | Email: hq@remax-scotland.net
Properties for Sale by Region | Properties to Let by Region | Privacy Policy | Cookie Policy
©
RE/MAX Scotland. All rights reserved.
Powered by Expert Agent Estate Agent Software
Estate agent websites from Expert Agent
Each office is Independently Owned and Operated
RE/MAX Scotland
Inverness Office •
Skye Office •
Glenrothes Office •
Stirling Office •
Alloa Office •
Dunfermline Office •
Dundee Office •
Kirkcaldy Office •
Aberdeenshire Office •
Glasgow Office •
Edinburgh Office •
Musselburgh Office •
Livingston Office •
Dalkeith Office •
Airdrie Office •
Motherwell Office •
Falkirk Office •
Carluke Office •
Skye Office •
Lanark Office •
Biggar Office •
Peebles Office
RE/MAX International
Argentina • Albania • Austria • Belgium • Bosnia and Herzegovina • Brazil • Bulgaria • Cape Verde • Caribbean/Central America • North America • South America • China • Colombia • Croatia • Cyprus • Czech Republic • Denmark • Egypt • England • Estonia • Ecuador • Finland • France • Georgia • Germany • Greece • Hungary • Iceland • Ireland • Israel • Italy • India • Latvia • Lithuania • Liechenstein • Luxembourg • Malta • Middle East • Montenegro • Morocco • New Zealand • Micronesia • Netherlands • Norway • Philippines • Poland • Portugal • Romania • Scotland • Serbia • Slovakia • Slovenia • Spain • Sweden • Switzerland • Turkey • Thailand • Uruguay • Ukraine • Wales


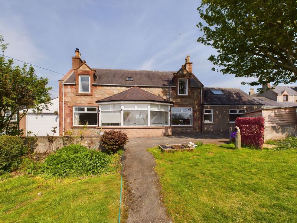
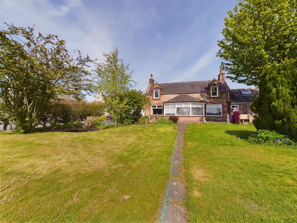
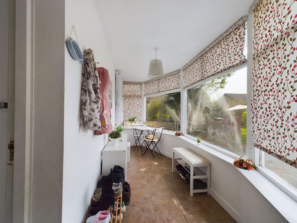
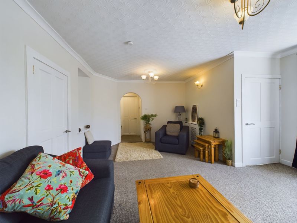
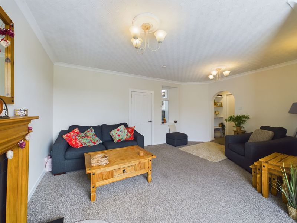
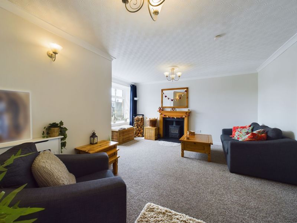
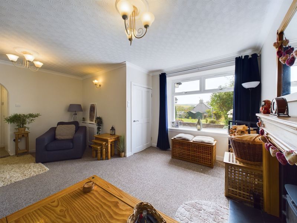
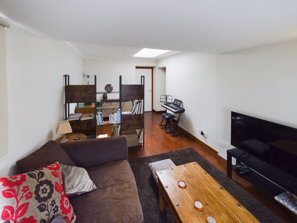
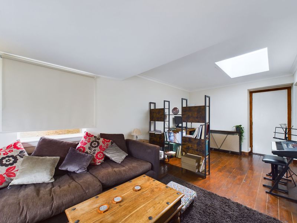
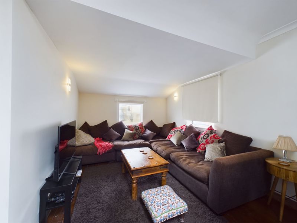
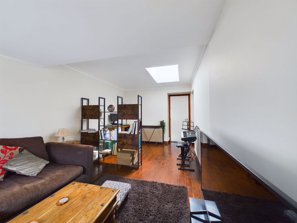
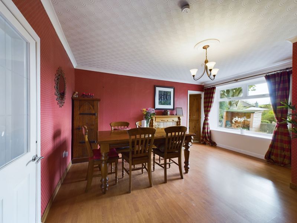
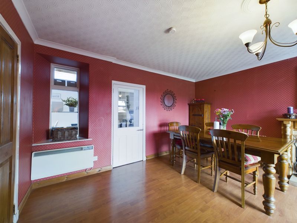
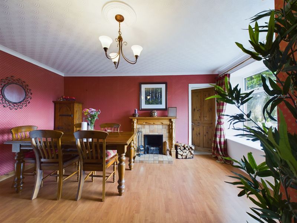
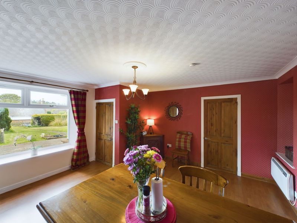
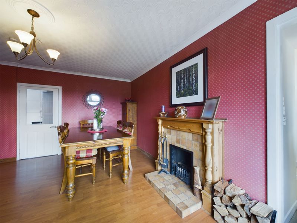
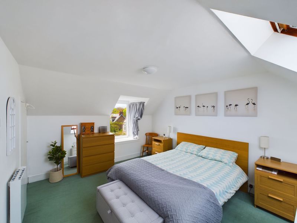
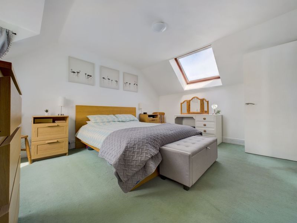
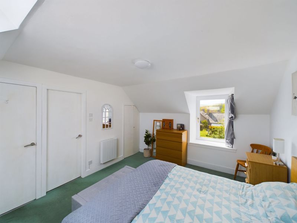
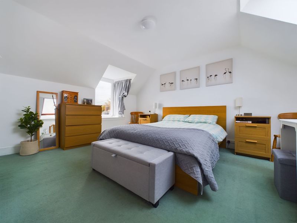
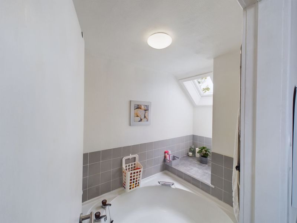
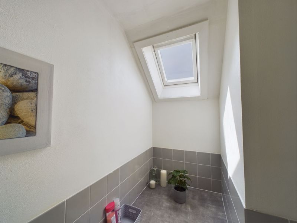
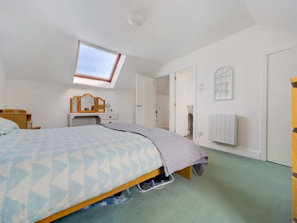
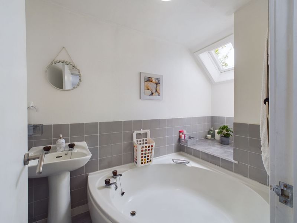
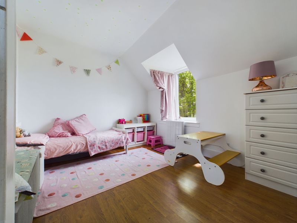
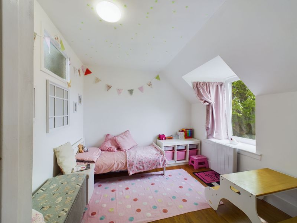
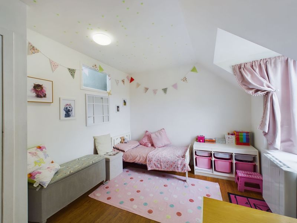
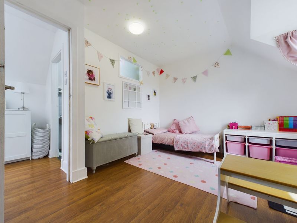
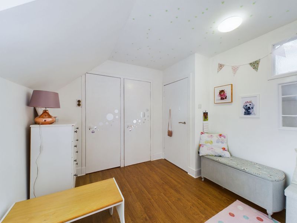
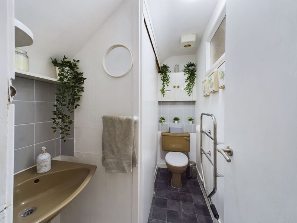
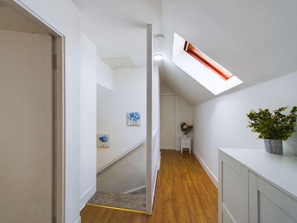
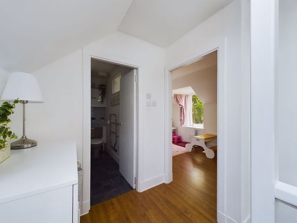
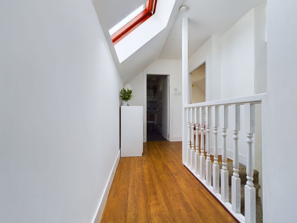
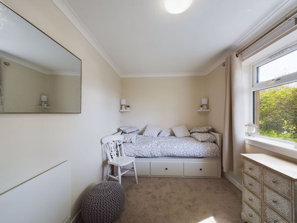
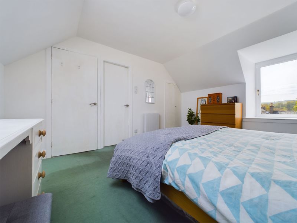
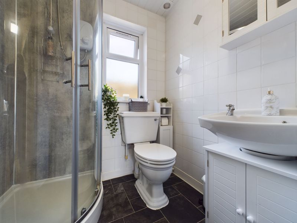
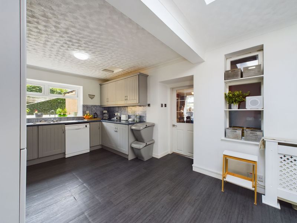
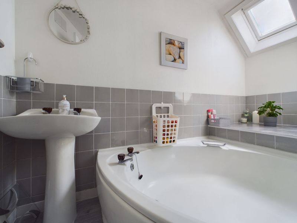
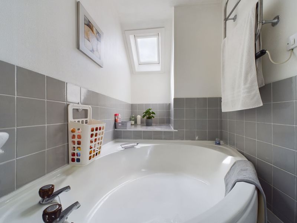
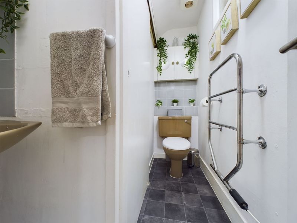
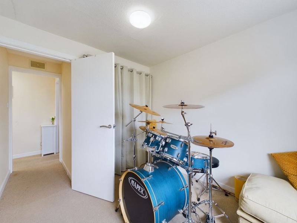
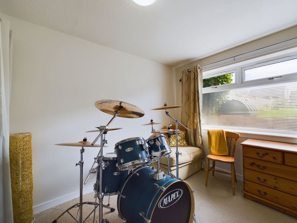
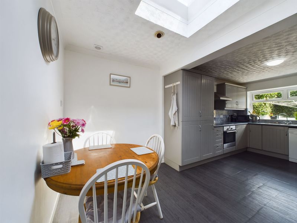
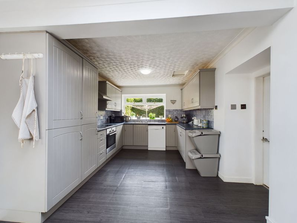
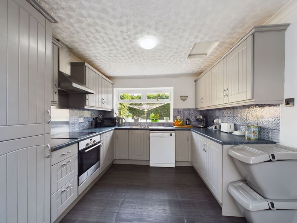
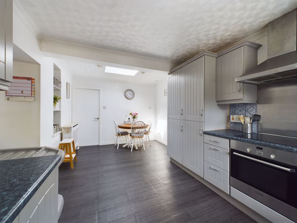
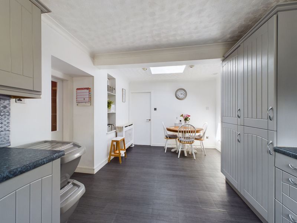
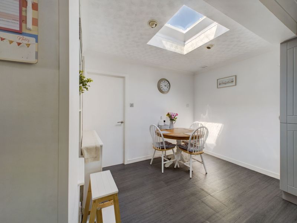
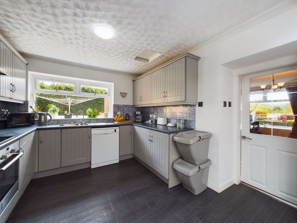
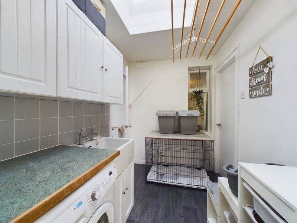
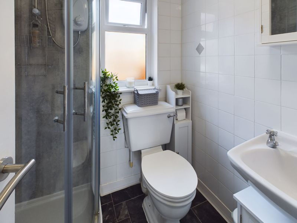
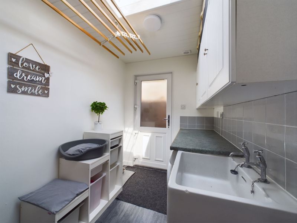
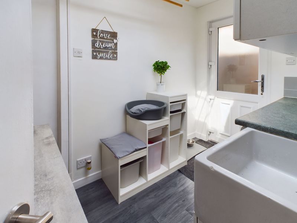
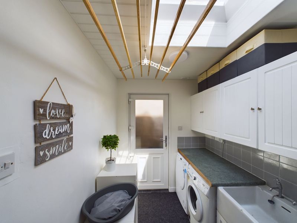
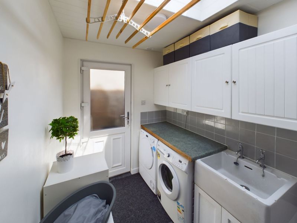
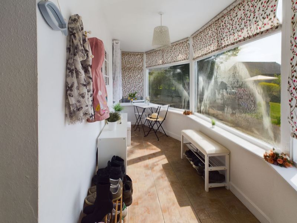
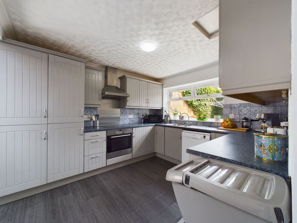
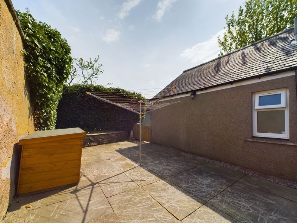
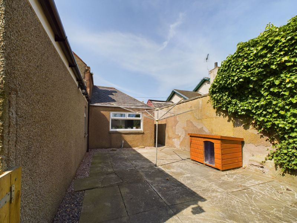
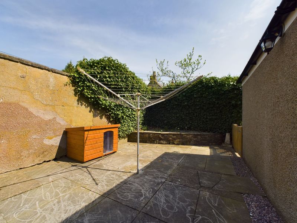
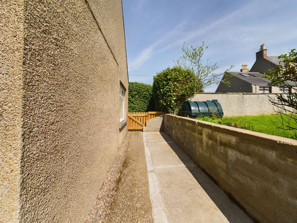
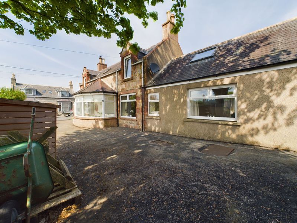
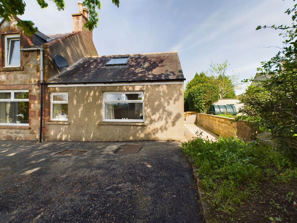
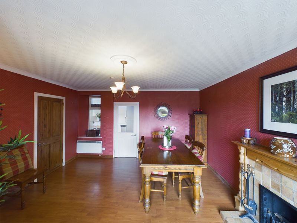
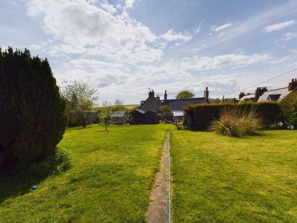
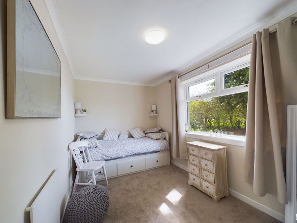
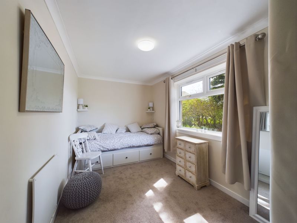
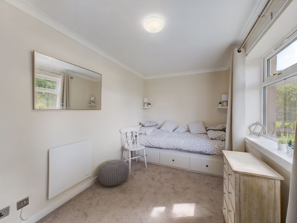
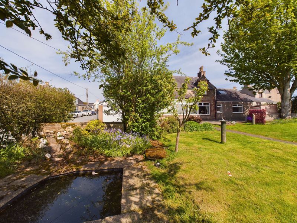
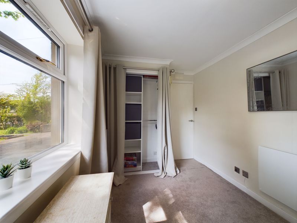
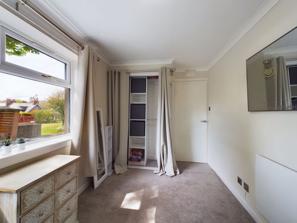
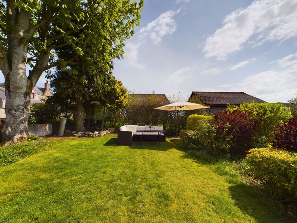
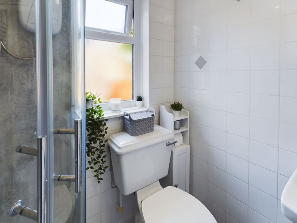
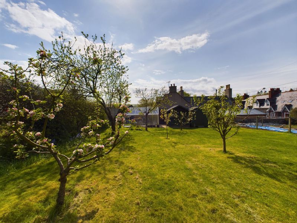
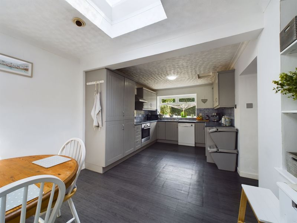
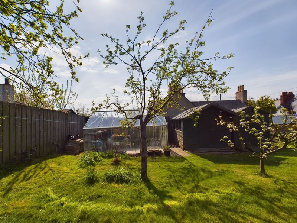
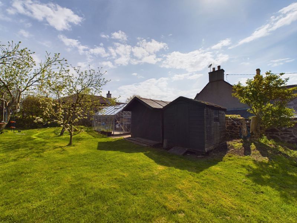
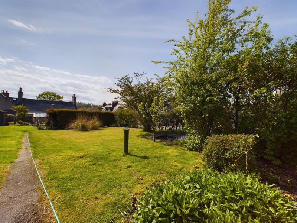
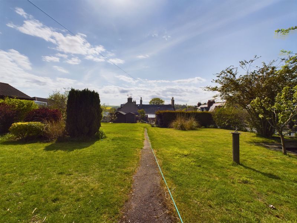
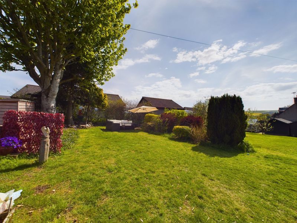
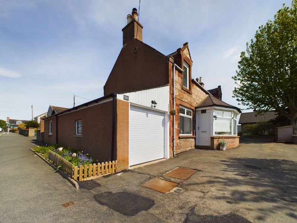
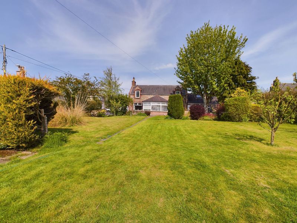
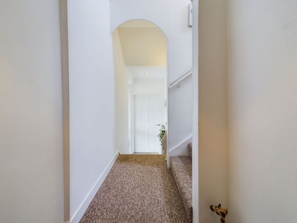
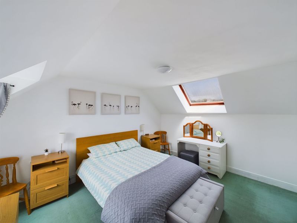
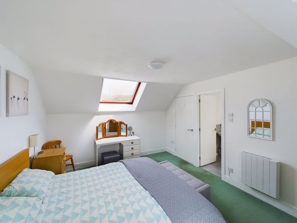
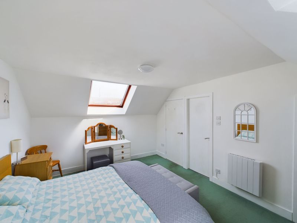
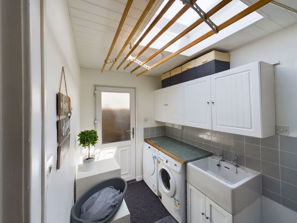
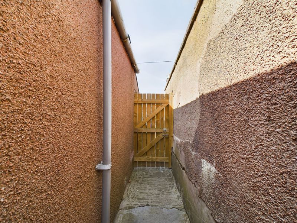
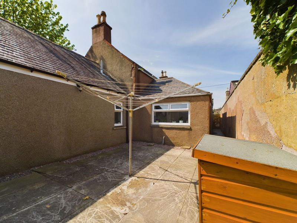
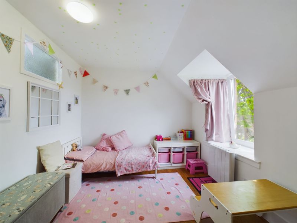
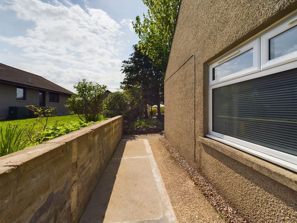
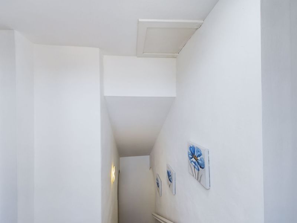
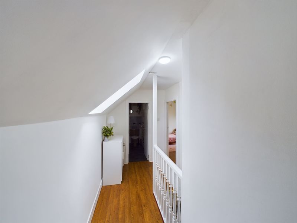
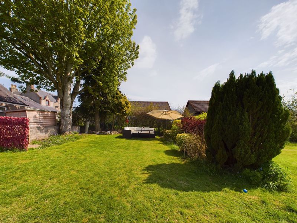
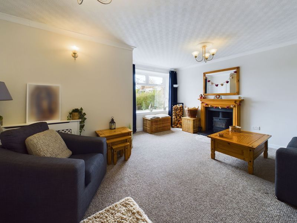
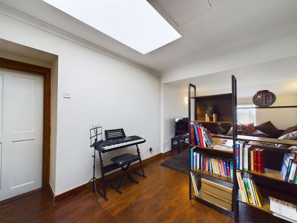
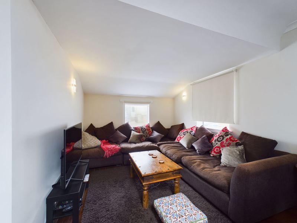
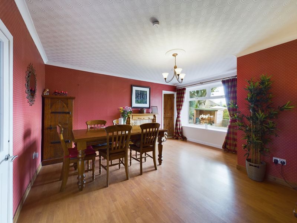
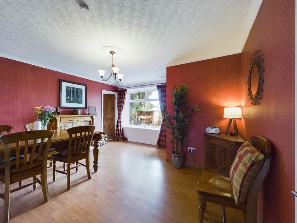
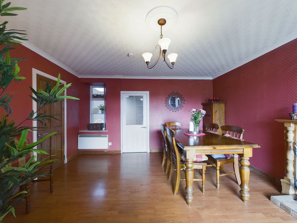
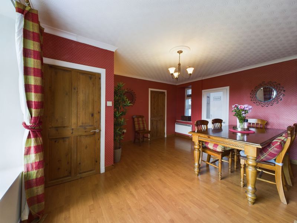
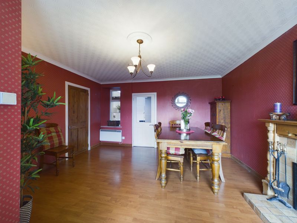
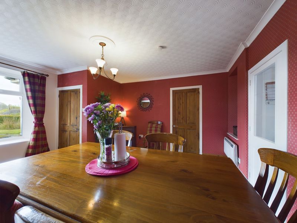
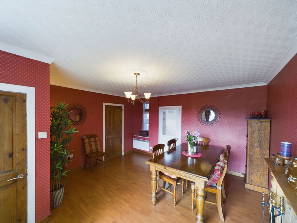








































































































 Mortgage Calculator
Mortgage Calculator
