Property Sold STC in Lochpots Road, Fraserburgh
Offers Over £110,000
Please enter your starting address in the form input below.
Please refresh the page if trying an alernate address.
Video and 360 degree Tour Available
Lee-Ann Low with RE/MAX Coast and Country is delighted to offer this FABULOUS TWO BEDROOM GRANITE TERRACED HOUSE, in a lovely residential area of Fraserburgh.
Location
Lochpots Road is located directly across from Fraserburgh Hospital and Saltoun Surgery. The property is within easy walking distance of the main shopping centre, supermarkets, schools, Fraserburgh College, parks, leisure facilities and the beach promenade.
Accommodation
Situated in a well sought after street and finished in a good standard condition. Neutrally decorated throughout, it comprises a lounge, two bedrooms, dressing room, kitchen/dining room and family bathroom. It also benefits from double-glazing, enclosed rear garden and plenty of storage space throughout.
This could be a fantastic family home or a first time buyer.
Early viewing is recommended to avoid disappointment.
Features
- A large, bright lounge with bay window
- A large kitchen with good cupboard storage/workspace
- Two double bedrooms
- Gas Central Heating
- Double glazing
- Great size garden with summer sheds
- Driveway
Directions
Travelling North on the A98, turn right onto Hamilton Road. When you reach the cross roads follow on straight down onto Union Grove, at the roundabout go straight again until you reach Lochpots Road on the right hand side. Follow the road until you reach No.25 on the left hand side with a REMAX for sale sign board.
EPC RATING: A
COUNCIL TAX BAND: D
All floor coverings, blinds and light fittings are included.
To arrange a viewing please call Lee-Ann Low on 07595 459852.
These particulars do not constitute any part of an offer or contract. All statements contained therein, while believed to be correct, are not guaranteed. All measurements are approximate. Intending purchasers must satisfy themselves by inspection or otherwise, as to the accuracy of each of the statements contained in these particulars.
Rooms
Entrance - 1' 8'' x 6' 11'' (.5m x 2.1m)
Carpeted staircase leads to the upper floor. Radiator. Ceiling light. Loft hatch. Door going off to Living Room, Bedroom 1, bedroom 2 Dressing Room & Bathroom.
Living Room - 18' 1'' x 14' 9'' (5.5m x 4.5m)
A feature of this room is the bay window and built in storage along the main wall. TV and telephone points. Ceiling light. Radiator. Door from Living Room through to the kitchen.
Kitchen/Diner - 18' 1'' x 8' 10'' (5.5m x 2.7m)
Fitted with a suite of wall mounted and base level units with contrasting work surfaces. Stainless steel sink and drainer. Window looking out to the rear. Electric oven, washing machine and fridge freezer. Vinyl flooring.
Storage cupboard - 4' 7'' x 3' 7'' (1.4m x 1.1m)
Good size storage cupboard that houses the freezer.
Bedroom One - 11' 10'' x 10' 2'' (3.6m x 3.1m)
Great size bedroom overlooking the front of the property. Good size closet. Fully fitted carpet, wall mounted radiator and ceiling light fitting.
Bedroom Two - 12' 10'' x 10' 2'' (3.9m x 3.1m)
Another good size bedroom overlooking the rear of the property. Fully fitted carpet, wall mounted radiator and ceiling light fitting.
Dressing Romm - 6' 3'' x 5' 11'' (1.9m x 1.8m)
This room currently utilised as a dressing room fitted with shelving and railings and a small window looking out to the front of the property. Fully carpeted with ceiling light fitting.
Bathroom - 6' 3'' x 6' 7'' (1.9m x 2.0m)
Fitted with a white suite which comprises of WC, WHB and bath with shower over. Tiled around sink. Frosted glazed window to the side. Ceiling light.
Outside
Low maintenance garden with small bit of grass and the rest slabbing stones. Two sheds one of which could be used as a small summer house. To the front of the property is your driveway and a shared access lane.
 2
2  1
1  1
1Photo Gallery
Nearby Places
| Name | Location | Type | Distance |
|---|---|---|---|
Fraserburgh AB43 9NH
RE/MAX Scotland

RE/MAX Scotland Head Office
Willow House,
Kestrel View,
Strathclyde Business Park,
Bellshill,
North Lanarkshire,
Scotland
ML4 3PB
Sales: 01698 464200 | Email: hq@remax-scotland.net
Properties for Sale by Region | Properties to Let by Region | Privacy Policy | Cookie Policy
©
RE/MAX Scotland. All rights reserved.
Powered by Expert Agent Estate Agent Software
Estate agent websites from Expert Agent
Each office is Independently Owned and Operated
RE/MAX Scotland
Inverness Office •
Skye Office •
Glenrothes Office •
Stirling Office •
Alloa Office •
Dunfermline Office •
Dundee Office •
Kirkcaldy Office •
Aberdeenshire Office •
Glasgow Office •
Edinburgh Office •
Musselburgh Office •
Livingston Office •
Dalkeith Office •
Airdrie Office •
Motherwell Office •
Falkirk Office •
Carluke Office •
Skye Office •
Lanark Office •
Biggar Office •
Peebles Office
RE/MAX International
Argentina • Albania • Austria • Belgium • Bosnia and Herzegovina • Brazil • Bulgaria • Cape Verde • Caribbean/Central America • North America • South America • China • Colombia • Croatia • Cyprus • Czech Republic • Denmark • Egypt • England • Estonia • Ecuador • Finland • France • Georgia • Germany • Greece • Hungary • Iceland • Ireland • Israel • Italy • India • Latvia • Lithuania • Liechenstein • Luxembourg • Malta • Middle East • Montenegro • Morocco • New Zealand • Micronesia • Netherlands • Norway • Philippines • Poland • Portugal • Romania • Scotland • Serbia • Slovakia • Slovenia • Spain • Sweden • Switzerland • Turkey • Thailand • Uruguay • Ukraine • Wales


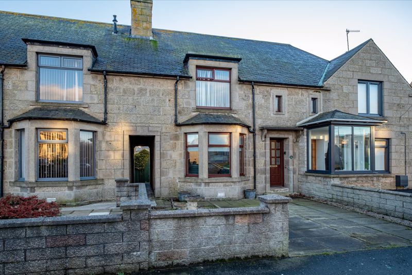
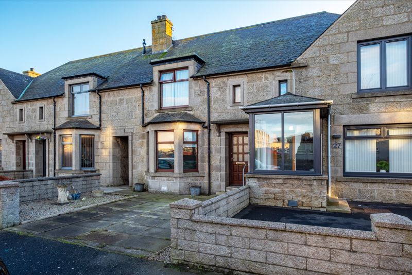
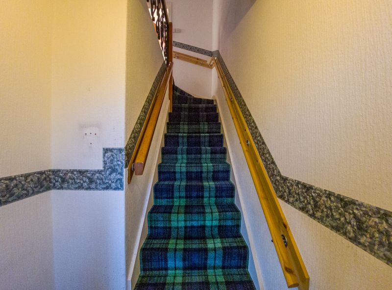
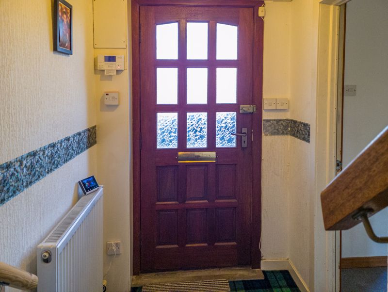
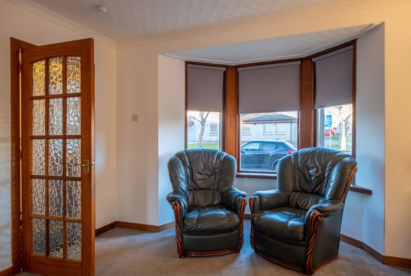

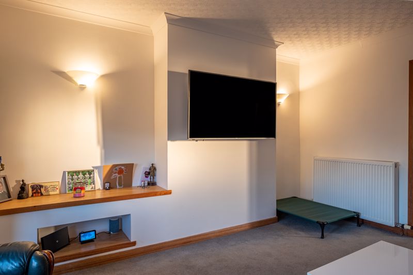
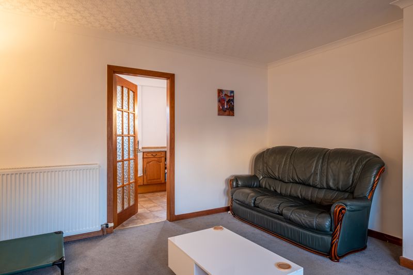
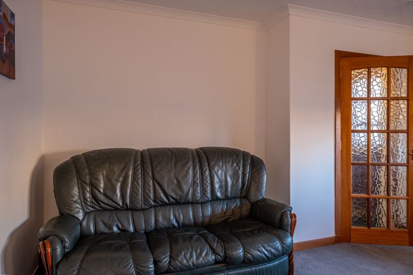
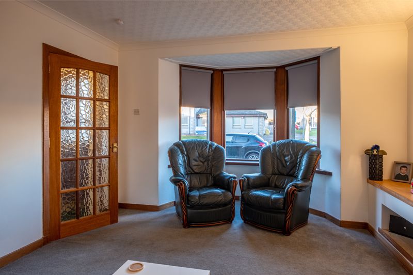
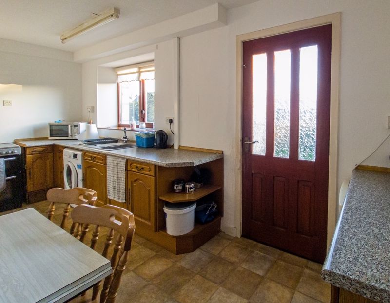
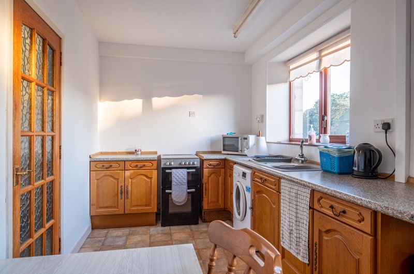
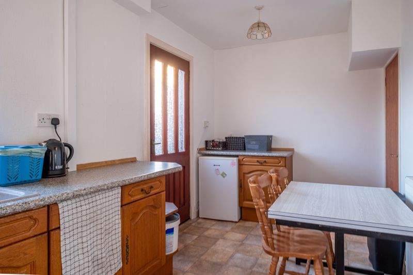
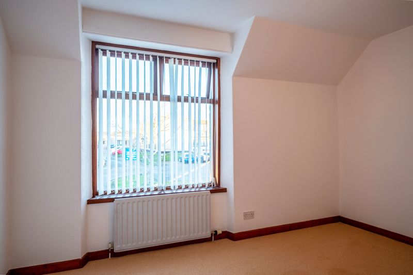
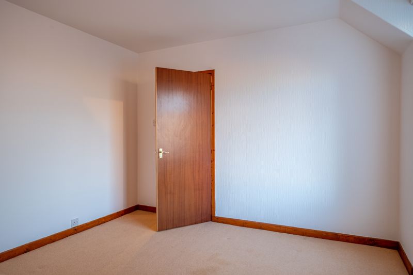
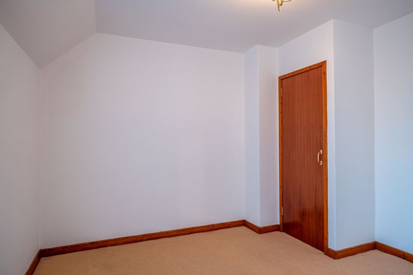
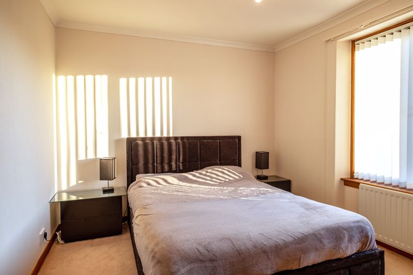
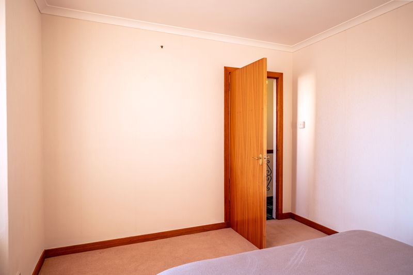
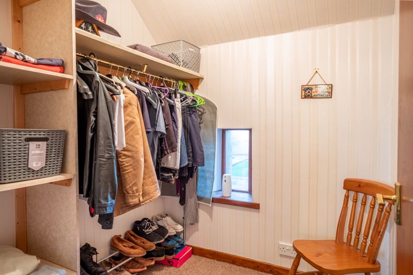
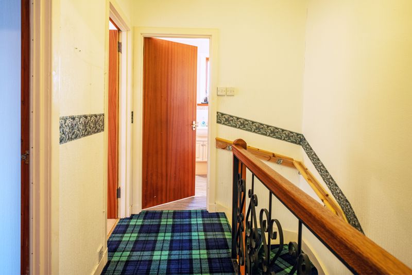
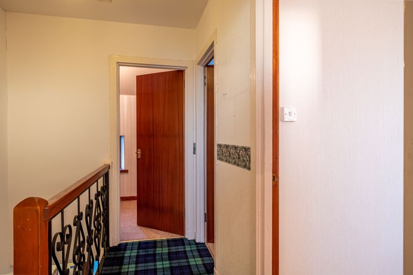
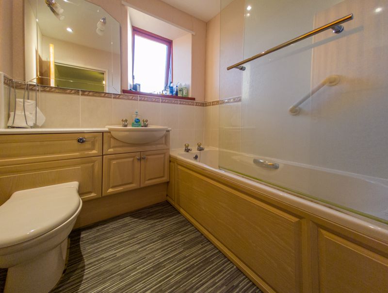
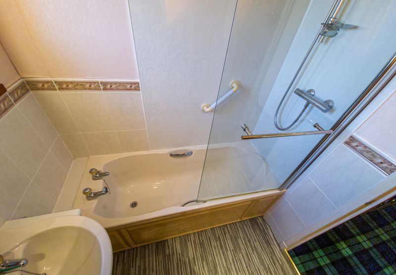
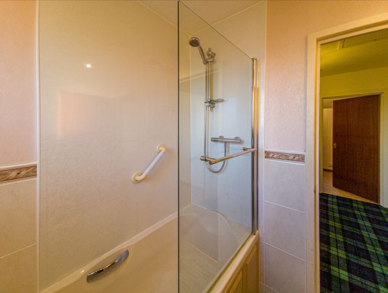
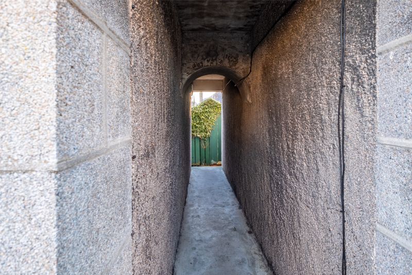
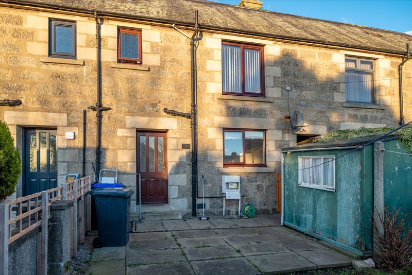
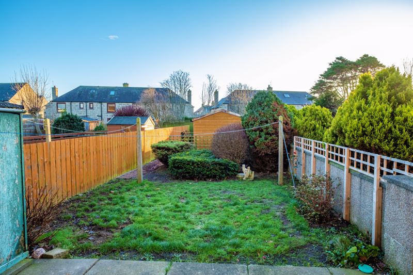
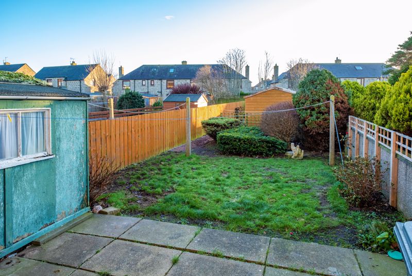
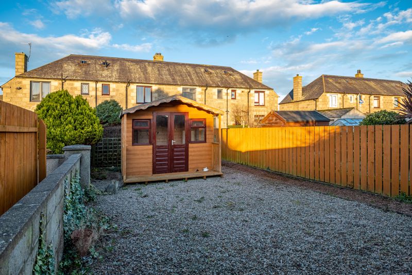
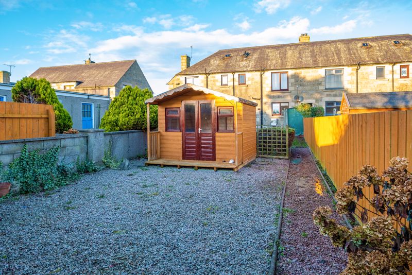
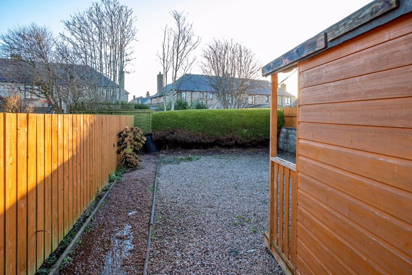
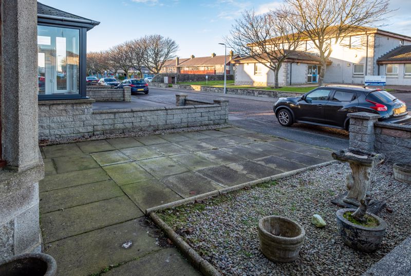





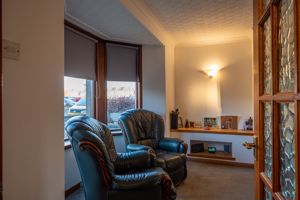


























 Mortgage Calculator
Mortgage Calculator
