Property For Sale in Bramble Avenue, Larbert
Offers Over £425,000
Please enter your starting address in the form input below.
Please refresh the page if trying an alernate address.
- Immaculate 5 bed Charles Church Detached Family Home in Kinnaird.
- Spacious Lounge and Family Room / Dining Room.
- Modern Fitted Kitchen / Diner + Utility.
- Low-Maintenance South-East Facing Rear Garden.
- Large Driveway and Double Garage.
- 5 Bedrooms, 3 Bathrooms and Downstairs WC.
- Popular Development Near Kinnaird Primary, Local Shops and Larbert High School + Train Station.
- Family-Friendly Estate with Local Walks and Parks.
- Gas Central Heating, Double Glazing and Alarm System.
Move-in Condition | Popular Kinnaird Development | South-East Facing Rear Garden.
Gordon Henry and RE/MAX Scotland are delighted to present to the market this immaculate 5 bed detached family home within a sought-after private development, well placed for local shops, schools and transport links.
Built by Charles Church only 8 years ago, the St Andrews house type offers an impressive 158m2 of floor area.
The accommodation comprises on the ground floor: entrance hallway with under-stairs storage cupboard and downstairs WC, spacious rear-facing lounge, modern kitchen / diner with integral electric oven, gas hob, extractor hood, dishwasher and French doors leading out to the garden, separate utility room with drainage board / sink and door leading outside. Completing downstairs is a front-facing family room / snug which could also be used as a home office or dining room.
The upper level comprises: spacious landing with double fitted storage cupboard, 5 good-sized bedrooms, the master with large walk-in dressing room and 4-piece ensuite comprising mains shower in cubicle and separate bath. Additionally there is an en-suite shower room serving two of the bedrooms and a bathroom 3-piece suite.
Externally, there is a front garden laid to lawn and large mono-blocked driveway leading to the double garage. The south-east facing rear garden is fully enclosed and landscaped to include a large area of artificial grass, decking, patio and section laid with stone chips- very low-maintenance and perfect for families.
Furthermore, the property benefits from gas central heating, double glazing throughout and fitted alarm system.
For more information and to book a viewing, contact Gordon Henry on 07919 569 774 / This email address is being protected from spambots. You need JavaScript enabled to view it..
Rooms
 5
5  3
3  2
2Request A Viewing
Photo Gallery
EPC

Floorplans (Click to Enlarge)
Nearby Places
| Name | Location | Type | Distance |
|---|---|---|---|
Larbert FK5 4ZL
RE/MAX Scotland

RE/MAX Scotland Head Office
Willow House,
Kestrel View,
Strathclyde Business Park,
Bellshill,
North Lanarkshire,
Scotland
ML4 3PB
Sales: 01698 464200 | Email: hq@remax-scotland.net
Properties for Sale by Region | Properties to Let by Region | Privacy Policy | Cookie Policy
©
RE/MAX Scotland. All rights reserved.
Powered by Expert Agent Estate Agent Software
Estate agent websites from Expert Agent
Each office is Independently Owned and Operated
RE/MAX Scotland
Inverness Office •
Skye Office •
Glenrothes Office •
Stirling Office •
Alloa Office •
Dunfermline Office •
Dundee Office •
Kirkcaldy Office •
Aberdeenshire Office •
Glasgow Office •
Edinburgh Office •
Musselburgh Office •
Livingston Office •
Dalkeith Office •
Airdrie Office •
Motherwell Office •
Falkirk Office •
Carluke Office •
Skye Office •
Lanark Office •
Biggar Office •
Peebles Office
RE/MAX International
Argentina • Albania • Austria • Belgium • Bosnia and Herzegovina • Brazil • Bulgaria • Cape Verde • Caribbean/Central America • North America • South America • China • Colombia • Croatia • Cyprus • Czech Republic • Denmark • Egypt • England • Estonia • Ecuador • Finland • France • Georgia • Germany • Greece • Hungary • Iceland • Ireland • Israel • Italy • India • Latvia • Lithuania • Liechenstein • Luxembourg • Malta • Middle East • Montenegro • Morocco • New Zealand • Micronesia • Netherlands • Norway • Philippines • Poland • Portugal • Romania • Scotland • Serbia • Slovakia • Slovenia • Spain • Sweden • Switzerland • Turkey • Thailand • Uruguay • Ukraine • Wales

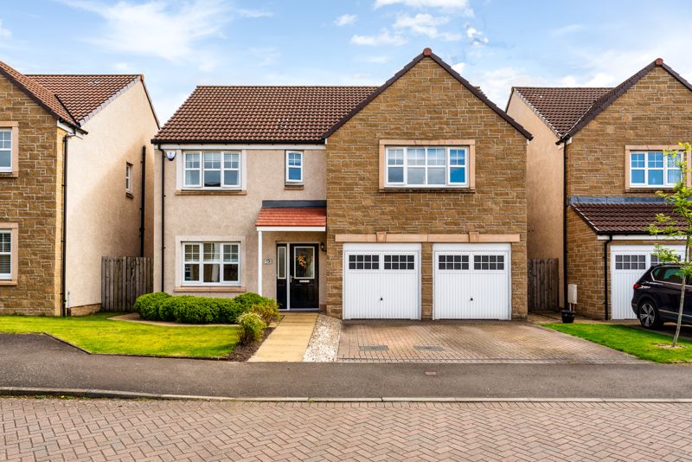
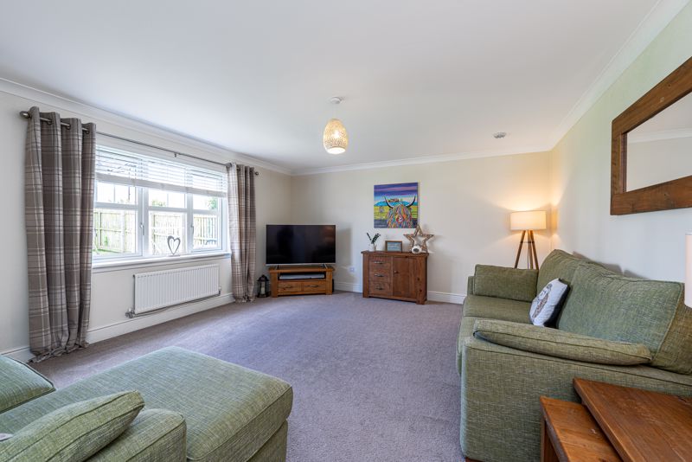
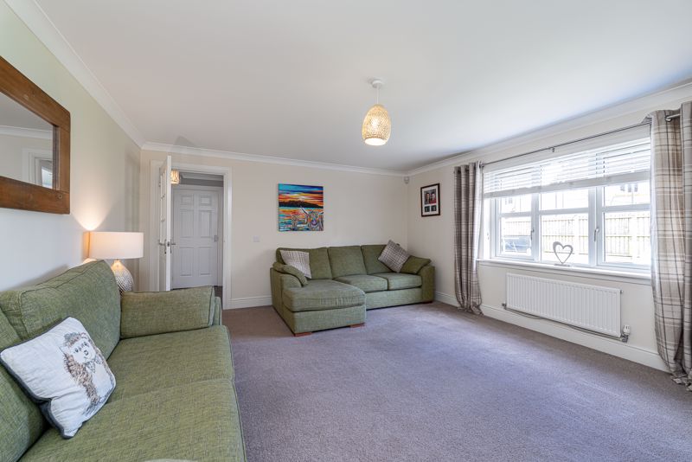
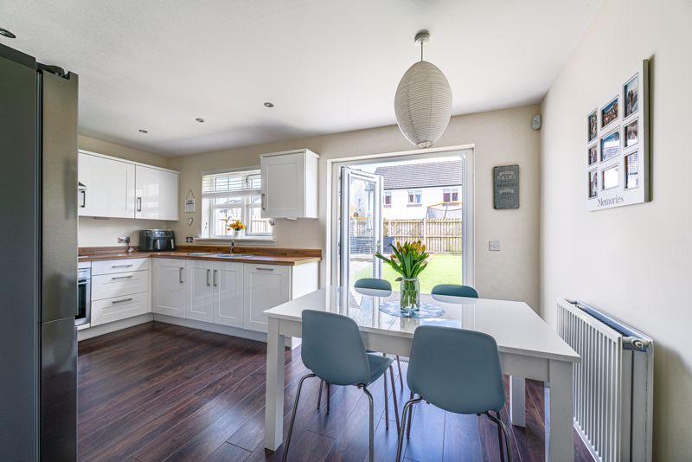






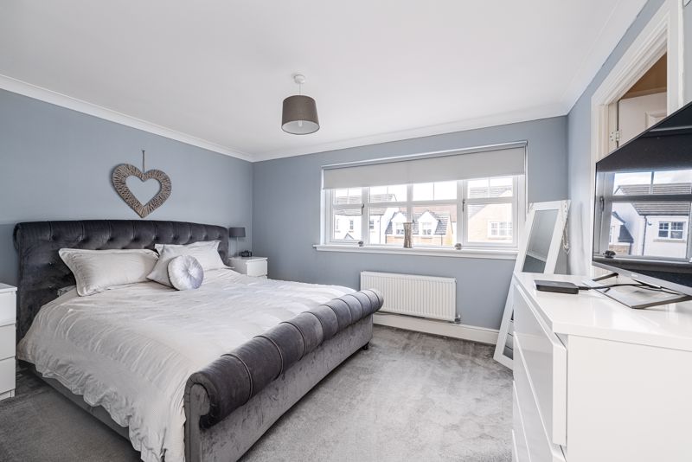


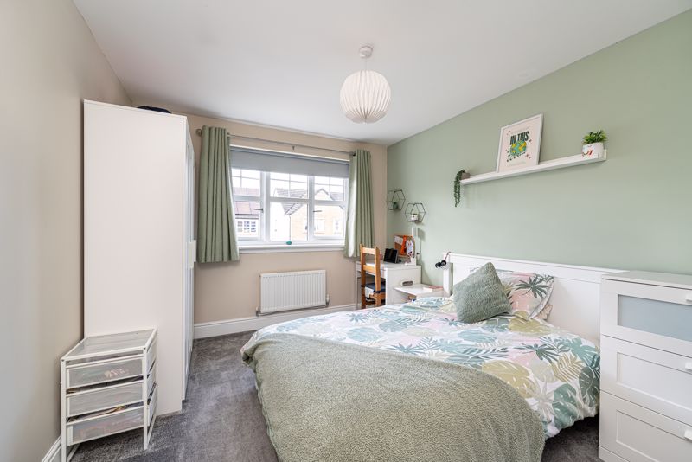



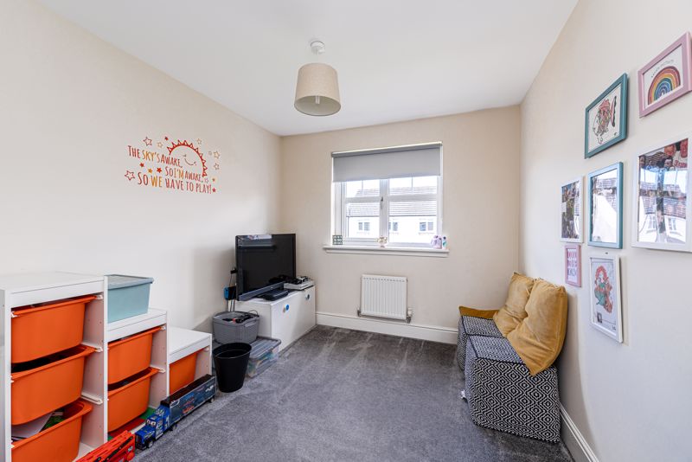




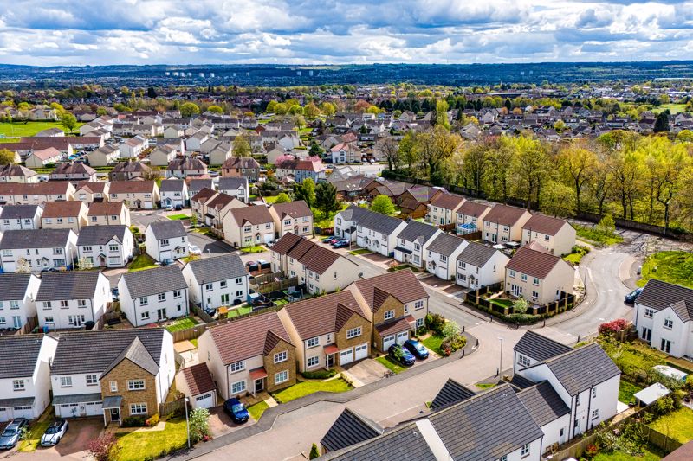






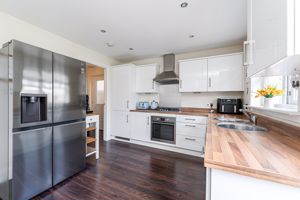
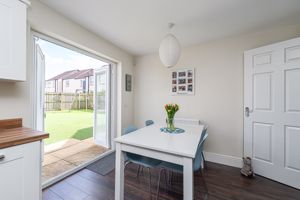
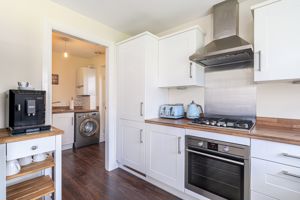
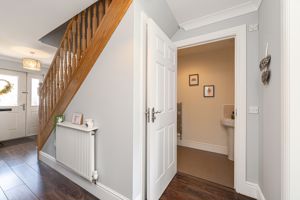
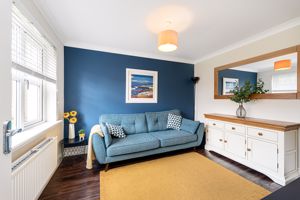
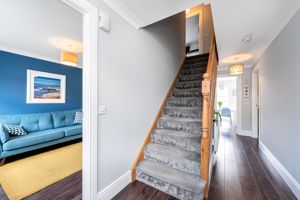

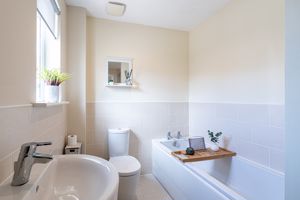
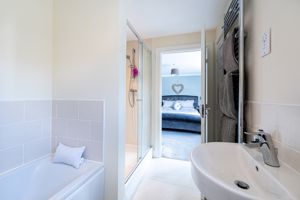

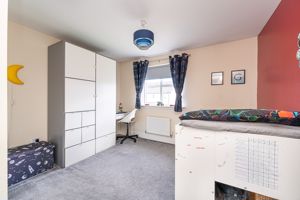
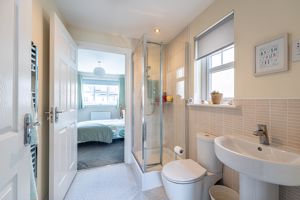
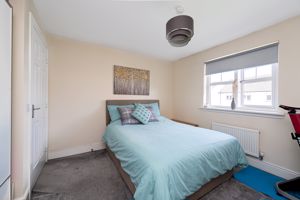

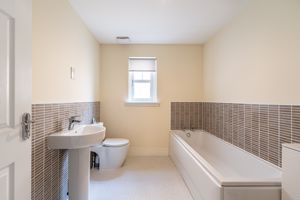
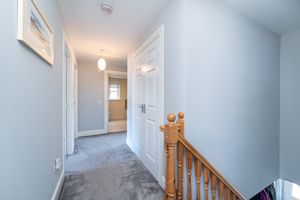
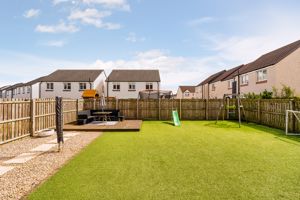
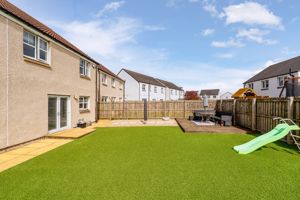

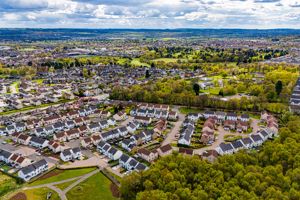

 Mortgage Calculator
Mortgage Calculator
