Property For Sale in Gorse Crescent, Newtonhill
Offers Over £374,500
RARE OPPORTUNITY !!! COASTAL LOCATION WITH STUNNING VIEWS.
IMMACULATE AND SUPERIOR FOUR BEDROOM DETACHED FAMILY HOME.
Call Gary on 07810010053 to arrange a viewing. This email address is being protected from spambots. You need JavaScript enabled to view it.
We are delighted to offer to the market this exceptional 4 bedroom detached family home in a very enviable location enjoying stunning sea views. It offers very modern and spacious accommodation over two levels that has been upgraded by the current owner and is beautifully presented throughout.
It benefits from gas central heating, double glazing, security system, generous outdoor space and single garage. The sale will also include all of the custom made curtains and blinds. If you are looking for the perfect move and want to just move in then we highly recommend a viewing of this one, it could be just what you are looking for.
Location
Gorse Crescent is a quiet residential street within a very modern, quality development and No 41 is an enviable corner plot that enjoys stunning sea views. Newtonhill is a very popular and pleasant coastal village approximately 7 miles from Aberdeen city so within easy commuting distance. There are a wide range of amenities including the Bettridge Centre offering sporting and social activities, a pharmacy, supermarket, restaurant, library and two public houses. There are many pre-school groups, a primary school and after school club. Secondary education is catered for at Portlethen Academy.
There is also easy access to the business parks at Altens and Banentoy along with all routes north or south via the A92.
Accommodation
Entrance hall, lounge, kitchen/diner, utility room, WC, master bedroom with en-suite, three further bedrooms, study and family bathroom.
Directions
Travelling south from Aberdeen on the A92 take the exit for Newtonhill and at the roundabout take the first exit onto Newtonhill Road. Take the next right onto Park Place and continue along taking a left turn onto Gorse Crescent. Continue to towards the bottom of the road and the property can be found on the right hand side.
Rooms
Entrance Hallway - 15' 6'' x 6' 4'' (4.72m x 1.92m)
A welcoming entrance to this immaculate property, with fully carpeted staircase and while balustrades leading to the upper accommodation. Fitted single storage cupboard beneath the stairs and the security system controls are situated in the hallway. Fresh white decor and the flooring is finished in a quality wood effect click vinyl.
Lounge - 18' 6'' x 11' 8'' (5.63m x 3.55m)
A delightful formal lounge with large window to the front and ample space for large soft seating and additional furniture. Decorated in soft white with ceiling light and fan along with a sumptuous pale fitted carpet.
Kitchen/Dining - 21' 0'' x 11' 3'' (6.40m x 3.42m)
A stunning open plan family space that is flooded with natural light from the window and patio doors with glazed side panels but the wow factor here is that wonderful sea view. The kitchen area is fitted with a wide range of high quality units in a soft grey with attractive black handles and contrasting stone effect work surfaces, double stainless steel sink and drainer with chrome mixer and flexi spray. These are further enhanced by the under unit and plinth lighting. Integrated appliances include fan oven, gas hob with chimney style extraction hood and glass splash back, dishwasher, fridge and freezer. The dining family area has ample space for table and chairs for everyday dining and soft seating if required. The double doors lead out to the decking area making it perfect for summer entertaining or just enjoying that stunning view. The whole area is finished in a quality wood effect click vinyl flooring.
Utility room - 6' 8'' x 6' 6'' (2.03m x 1.97m)
Fitted with matching wall units and work surface, there is plumbing and housing for a washing machine and tumble dryer. The half glazed exterior door the the garden allows ample daylight to stream in and the flooring continues in a wood effect vinyl.
WC - 6' 5'' x 4' 2'' (1.96m x 1.27m)
Situated off the utility room and fitted with a white corner wash hand basin and WC. Wall mounted product cabinet, the window offers natural light and the wood effect vinyl continues.
Landing - 13' 7'' x 0' 0'' (4.13m x 0m)
A lovely bright and sunny landing that gives access to the upper accommodation and a family bathroom. There is a good sized airing cupboard where the hot water tank is located, fresh white decor and fully carpeted.
Master bedroom - 12' 9'' x 10' 5'' (3.88m x 3.18m)
A generous master with large window to the front and offering two sets of double wardrobes with mirrored sliding doors with excellent storage. The room is freshly decorated with a quality neutral carpet.
En suite - 6' 10'' x 6' 2'' (2.09m x 1.87m)
A well appointed en suite consisting of a fully lined shower enclosure with mains shower, white vanity unit housing a rectangular wash hand basin with chrome mixer tap and a push button WC. Wall mounted product cabinet, large window and the flooring is finished in a wood effect vinyl.
Bedroom 2 - 14' 10'' x 10' 5'' (4.52m x 3.18m)
A good sized double room that benefits from a picture window providing stunning sea views and ample natural daylight.. Neutrally decorated with ample space for free standing furniture and fully carpeted.
Bedroom 3 - 12' 10'' x 9' 0'' (3.92m x 2.75m)
Another good sized double room situated at the front of the property, decorated in a fresh white and fully carpeted.
Bedroom 4 - 11' 0'' x 9' 8'' (3.35m x 2.95m)
The last of the sleeping accommodation is bedroom 4, another double room with breathtaking sea views, it is currently being used as a spacious home office. This room again has fresh white decoration and is fully carpeted.
Study - 6' 11'' x 6' 7'' (2.10m x 2.01m)
A multiple use area currently being used as a dressing room but would make a great nursery, play room or a study, the natural daylight floods this space from the window to the front. Fresh white decoration and a wood effect vinyl flooring.
Family Bathroom - 7' 0'' x 6' 4'' (2.14m x 1.93m)
A bright and spacious bathroom fitted with jacuzzi bath with mixer tap and fully tiled shower over with glass screen, wash hand basin with vanity cupboard and push button WC. The floor is finished in a wood effect vinyl.
Rear Garden
This property has an easily maintained garden with a mature lawn and an area with composite decking accessed from the double doors that it is ideal for garden seating and dining furniture. This is the perfect spot to enjoy the peace and tranquillity. The current owner has installed stylish steel and glass panels to open up the space to those stunning sea views. Just breath taking. The garden is totally secure so making it very safe for pets and a young family. Outdoor electric points and sensor lighting.
Garage
Single garage with electric remote up and over door, power light and concrete flooring. The boiler is housed here. There is also ample parking on the driveway and further guest parking to the side.
Front garden
There is a small area of lawn, outside electric point and water.
 4
4  2
2  1
1Request A Viewing
Photo Gallery

RE/MAX Scotland Head Office
Willow House,
Kestrel View,
Strathclyde Business Park,
Bellshill,
North Lanarkshire,
Scotland
ML4 3PB
Sales: 01698 464200 | Email: hq@remax-scotland.net
Properties for Sale by Region | Properties to Let by Region | Privacy Policy | Cookie Policy
©
RE/MAX Scotland. All rights reserved.
Powered by Expert Agent Estate Agent Software
Estate agent websites from Expert Agent
Each office is Independently Owned and Operated
RE/MAX Scotland
Inverness Office •
Skye Office •
Glenrothes Office •
Stirling Office •
Alloa Office •
Dunfermline Office •
Dundee Office •
Kirkcaldy Office •
Aberdeenshire Office •
Glasgow Office •
Edinburgh Office •
Musselburgh Office •
Livingston Office •
Dalkeith Office •
Airdrie Office •
Motherwell Office •
Falkirk Office •
Carluke Office •
Skye Office •
Lanark Office •
Biggar Office •
Peebles Office
RE/MAX International
Argentina • Albania • Austria • Belgium • Bosnia and Herzegovina • Brazil • Bulgaria • Cape Verde • Caribbean/Central America • North America • South America • China • Colombia • Croatia • Cyprus • Czech Republic • Denmark • Egypt • England • Estonia • Ecuador • Finland • France • Georgia • Germany • Greece • Hungary • Iceland • Ireland • Israel • Italy • India • Latvia • Lithuania • Liechenstein • Luxembourg • Malta • Middle East • Montenegro • Morocco • New Zealand • Micronesia • Netherlands • Norway • Philippines • Poland • Portugal • Romania • Scotland • Serbia • Slovakia • Slovenia • Spain • Sweden • Switzerland • Turkey • Thailand • Uruguay • Ukraine • Wales

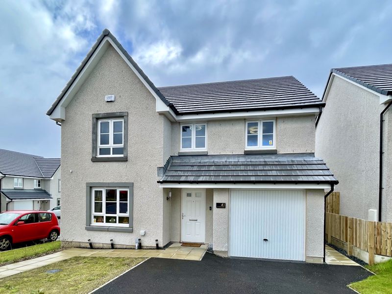
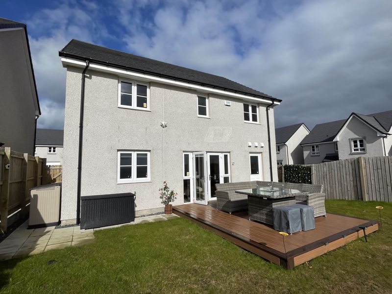
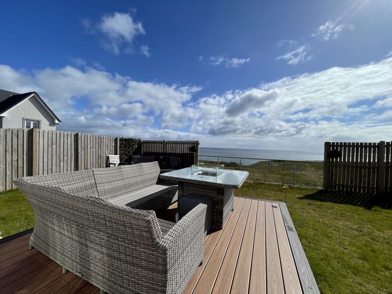
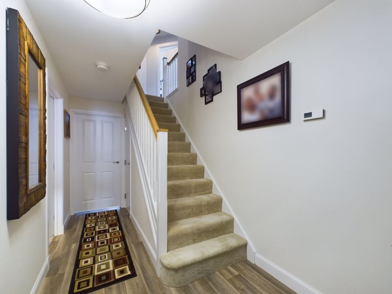
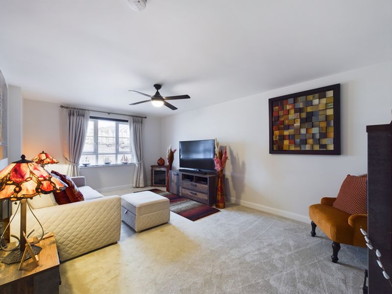
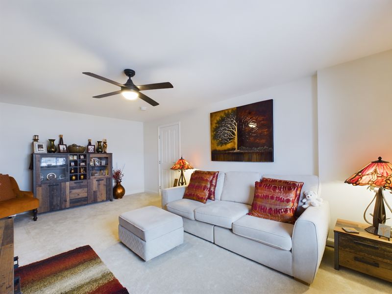
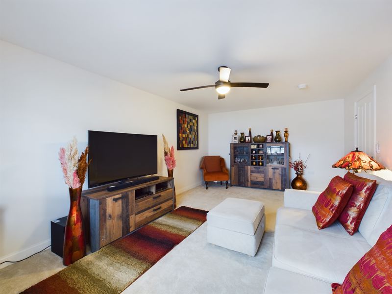
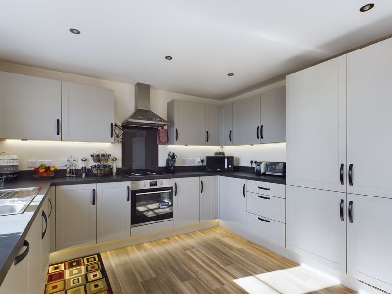
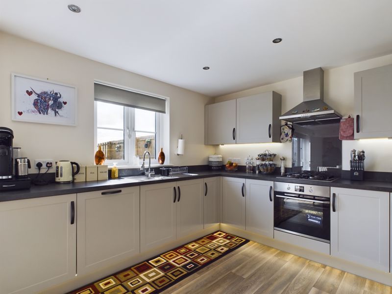
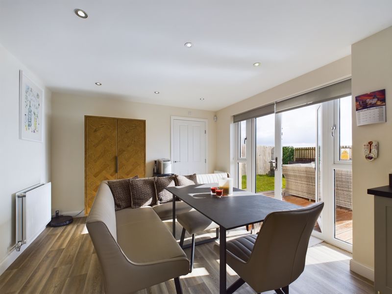
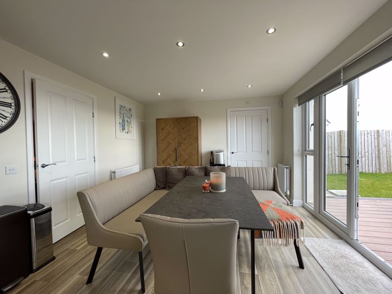
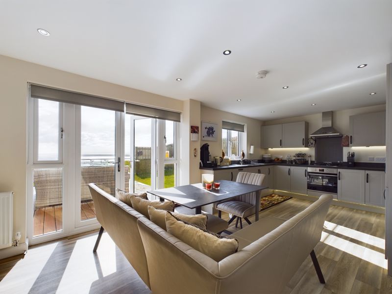
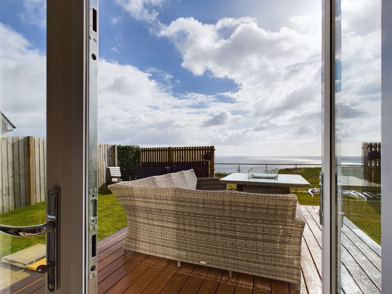
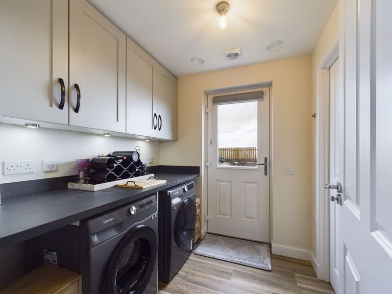

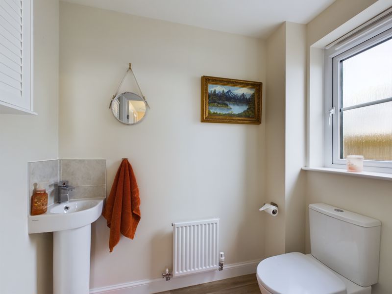
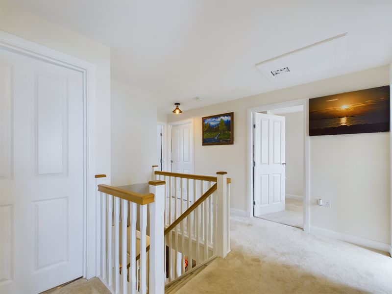
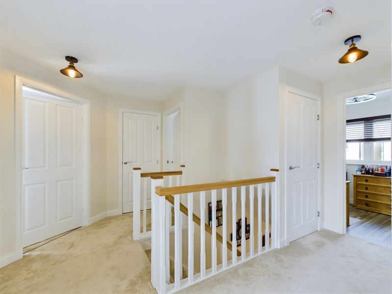
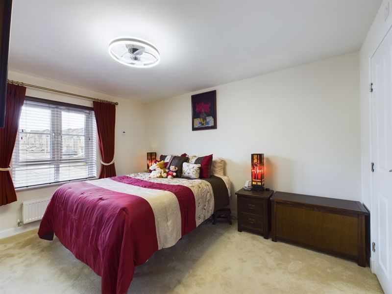
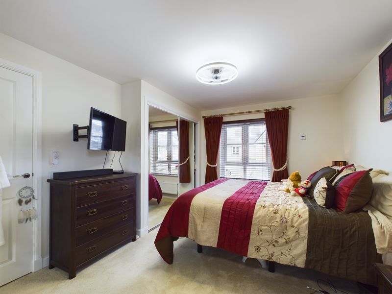
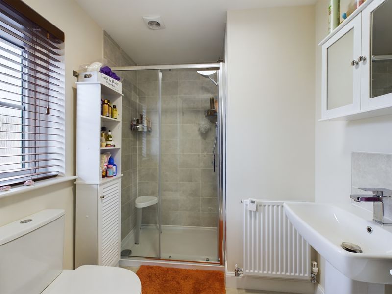
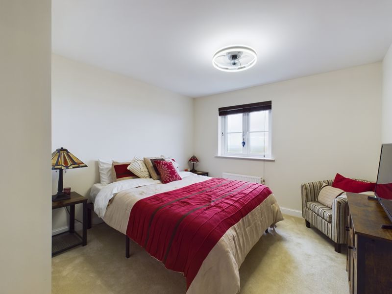


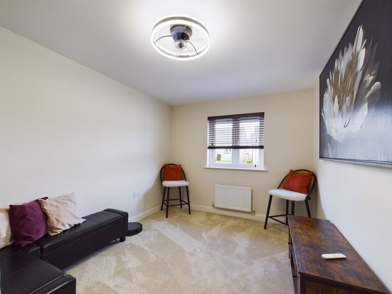
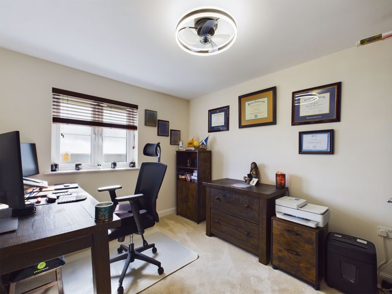
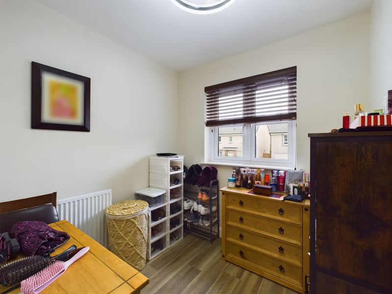
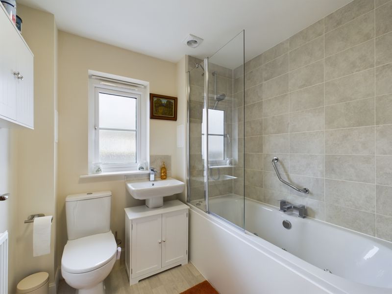
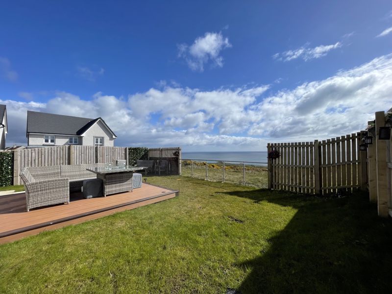
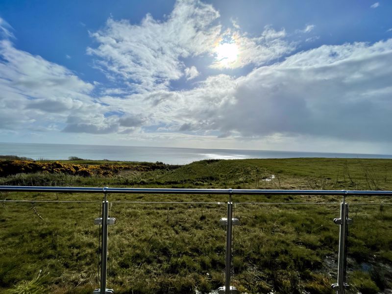
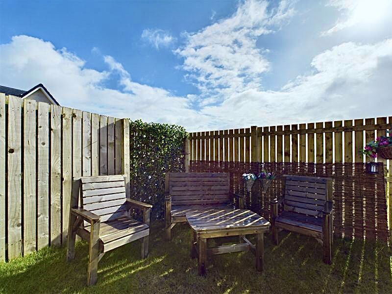















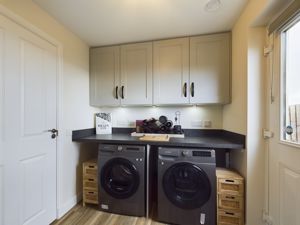







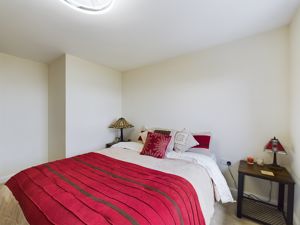
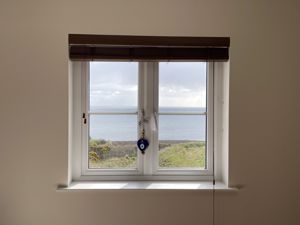








 Mortgage Calculator
Mortgage Calculator
