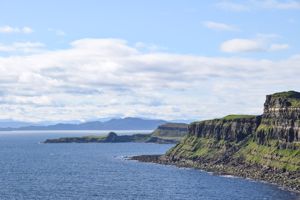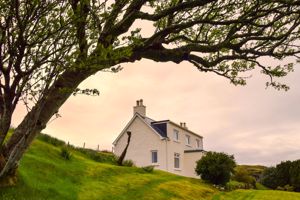Property For Sale in Ellishadder, Culnacnock, Isle of Skye
Offers Over £285,000
Please enter your starting address in the form input below.
Please refresh the page if trying an alernate address.
- Traditional 2 bedroom, 1.5 storey detached crofthouse
- Renovated to a very high standard
- Delightful location on the shores of Loch Mealt
- Unrestricted views over the loch to Kilt Rock
- Currently operating as a successful self-catering property
- EPC Rating: F(38)
Lochside
is a traditional 2 bedroom, 1.5 storey detached crofthouse which sits in a beautiful
shoreside location on the banks of Loch Mealt within the rural crofting village
Ellishadder on the dramatic Trotternish Peninsula. Enjoying unrestricted views over
the loch to Kilt Rock this charming cottage has been completely renovated to a
very high standard and is in immaculate order throughout. Currently operating
as a highly successful holiday let, this cottage offers an excellent investment
opportunity or the chance to enjoy a quieter lifestyle in the spectacular
scenery of north Skye.
Call
RE/MAX Skye on 01471 822900 to arrange an early viewing.
Lochside, 8 Ellishadder, Culnacnoc, Isle of Skye, IV51 9JE
Property
comprises:
Ground
Floor: Entrance Porch, Hallway, Kitchen/Dining, Shower Room, Sitting Room
Upper
Floor: 2 Bedrooms, Bathroom
External: Single Detached Garage, Garden Grounds
LOCATION:
The
Trotternish peninsula in the north of Skye is undoubtedly the most spectacular
part of the island, with the Trotternish Ridge dominating the landscape and
offering some of the best hillwalking and views on the island, from the
Quiraing in the north to the Old Man of Storr further south. This is a place
filled with mysticism and romance, standing stones and cairns. Conista is
located in the quiet and peaceful setting of Duntulm, providing a fantastic
base from which to explore one of the most spectacular landscapes on Skye.
About 6 miles to the southwest lies Uig with a range of amenities including the
ferry to the Outer Isles. Local amenities can also be found in Staffin to the southeast
where there is a primary school, convenience store, café/takeaway, hotel, Post
Office, and the Columba 1400 Leadership Centre. Portree, the island's capital,
is approx. 23 miles south and offers a wider range of facilities.
ACCOMMODATION:
Lochside is
approximately 100 years old and extends to some 89m2, the property benefits
from uPVC double glazed windows and oil-fired central heating to radiators
throughout, supplemented by a multi-fuel stove in the sitting room. Extensively renovated, the property is
offered in immaculate order and is currently operating as a highly successful self-catering
property with a high level of occupancy and sits alone at the end of a private
driveway with the nearest neighbour being some distance away. The sellers would
be hoping to achieve and additional £15,000 for the business potential and
accounts are available for all serious buyers.
https://www.booking.com/hotel/gb/lochside-staffin.en-gb.html?activeTab=photosGallery
https://www.vrbo.com/en-gb/p8735584
EXTERNAL:
DETACHED
SINGLE CAR GARAGE:
Up
and over door, pedestrian door and window to side elevation.
GARDEN
GROUNDS:
A
private driveway gives access to the garage and chipped parking area, the
garden grounds are laid mostly to grass and offer unrestricted views of Loch
Mealt.
EXTRAS:
The sale includes all
integrated appliances and floor coverings, other items may be available by
separate negotiation.
SERVICES:
Mains
electricity, mains water, drainage to septic tank.
COUNCIL
TAX: Currently Commercially Rated
HOME REPORT: Contact the
RE/MAX Skye office.
EPC: F (38)
ENTRY:
At a date to be
mutually agreed.
VIEWING:
Viewing this property
is essential to be fully appreciated. Viewing can be arranged by calling RE/MAX
Skye on 01471 822900 or by e-mailing This email address is being protected from spambots. You need JavaScript enabled to view it.
OFFERS:
Should be submitted in
proper legal Scottish form to RE/MAX Skye Estate Agents, Garbh Chriochan,
Teangue, Isle of Skye, IV44 8RE.
INTEREST:
It
is important that your solicitor notifies this office of your interest
otherwise the property may be sold without your knowledge.
Rooms
ENTRANCE PORCH: - 4' 11'' x 4' 11'' (1.50m x 1.50m)
Three steps rise to frosted glazed uPVC door, picture window to front elevation with views of Loch Mealt, ceramic tile wood effect floor, access to hallway:
HALLWAY:
Glazed door, radiator, oak flooring, access to kitchen/dining room, sitting room, stair to upper floor:
KITCHEN/DINING ROOM: - 13' 10'' x 10' 8'' (4.22m x 3.25m)
Picture window to front elevation with loch views, range of contemporary wall and base units with worktop over, electric hob with stainless steel extractor over, integrated oven, integrated microwave, integrated fridge/freezer, integrated dishwasher, peninsula unit with stainless steel sink and cupboards under, downlights, three drop lights to dining area, vertical radiator, oak flooring, ample space for table and chairs.
SHOWER ROOM: - 7' 10'' x 6' 7'' (2.40m x 2.00m)
(Dimensions at widest point) Deep sill frosted window to rear elevation, large shower cubicle, wall mounted vanity wash hand basin with two drawers, WC, fully tiled, downlights, ladder radiator, wood effect ceramic tile floor.
SITTING ROOM: - 13' 10'' x 12' 4'' (4.21m x 3.75m)
Picture window to front elevation with views of Loch Mealt, window to side elevation, inset wood burning stover with stone surround and set on a slate heart, two wall lights, radiator, oak flooring.
STAIRS AND UPPER FLOOR LANDING:
Carpeted stairs rise to a carpeted landing, Velux window to rear elevation, built-in cupboard, access to bedroom, bathroom:
BEDROOM 1: - 13' 7'' x 11' 0'' (4.13m x 3.35m)
Deep sill window to front elevation with loch views, radiator, fitted carpet.
BATHROOM: - 10' 11'' x 6' 6'' (3.34m x 1.98m)
Deep sill window to front elevation with loch views, freestanding bath which offers the unique opportunity to bath whilst enjoying the spectacular loch views, wall mounted vanity wash hand basin with two drawers under, WC, fully tiled, downlights, ladder radiator, wood effect ceramic tile floor.
BEDROOM 2: - 13' 8'' x 10' 11'' (4.17m x 3.33m)
Deep sill window to front elevation, radiator, fitted carpet.
 2
2  2
2  1
1Request A Viewing
Photo Gallery
Nearby Places
| Name | Location | Type | Distance |
|---|---|---|---|
Isle of Skye IV51 9JE
RE/MAX Scotland

RE/MAX Scotland Head Office
Willow House,
Kestrel View,
Strathclyde Business Park,
Bellshill,
North Lanarkshire,
Scotland
ML4 3PB
Sales: 01698 464200 | Email: hq@remax-scotland.net
Properties for Sale by Region | Properties to Let by Region | Privacy Policy | Cookie Policy
©
RE/MAX Scotland. All rights reserved.
Powered by Expert Agent Estate Agent Software
Estate agent websites from Expert Agent
Each office is Independently Owned and Operated
RE/MAX Scotland
Inverness Office •
Skye Office •
Glenrothes Office •
Stirling Office •
Alloa Office •
Dunfermline Office •
Dundee Office •
Kirkcaldy Office •
Aberdeenshire Office •
Glasgow Office •
Edinburgh Office •
Musselburgh Office •
Livingston Office •
Dalkeith Office •
Airdrie Office •
Motherwell Office •
Falkirk Office •
Carluke Office •
Skye Office •
Lanark Office •
Biggar Office •
Peebles Office
RE/MAX International
Argentina • Albania • Austria • Belgium • Bosnia and Herzegovina • Brazil • Bulgaria • Cape Verde • Caribbean/Central America • North America • South America • China • Colombia • Croatia • Cyprus • Czech Republic • Denmark • Egypt • England • Estonia • Ecuador • Finland • France • Georgia • Germany • Greece • Hungary • Iceland • Ireland • Israel • Italy • India • Latvia • Lithuania • Liechenstein • Luxembourg • Malta • Middle East • Montenegro • Morocco • New Zealand • Micronesia • Netherlands • Norway • Philippines • Poland • Portugal • Romania • Scotland • Serbia • Slovakia • Slovenia • Spain • Sweden • Switzerland • Turkey • Thailand • Uruguay • Ukraine • Wales









































 Mortgage Calculator
Mortgage Calculator
