Property For Sale in , Peterhead
Offers Over £550,000
Please enter your starting address in the form input below.
Please refresh the page if trying an alernate address.
DESIRABLE COUNTRYSIDE LOCATION OFFERS A 6-BEDROOM MANOR.
FEATURING UNDERFLOOR HEATING THROUGHOUT THE GROUND FLOOR.
THE PROPERTY IS ENCLOSED BY A GATE, OFFERING COMPLETE PRIVACY AND IS SITUATED ON A SPACIOUS 2-ACRE LAND.
To arrange a viewing contact Lee-Ann Low on 07595459852.
Lee-Ann Low from RE/MAX Coast and Country Peterhead is excited to present Hillburn House, a remarkable Edwardian country home built in 1902 but meticulously updated to blend modern convenience with its historic charm.
This spacious residence offers ample room for a growing family with symmetrically arranged, generously proportioned rooms. The awe-inspiring view as you approach the property is just the beginning.
Hillburn House boasts an impressive blue granite exterior that showcases the exceptional craftsmanship and durability of its construction. The expansive grounds, spanning approximately 2 acres, provide a peaceful and private oasis for the whole family to enjoy. Multiple seating areas offer ample opportunities to relax and take in the serene surroundings.
For pet owners, the kennel outbuilding with its secure and enclosed run area is a practical addition. The current owners have created a home that prioritizes relaxation and enjoyment, complemented by the good level of privacy the grounds offer.
Conveniently located near amenities, Hillburn House offers country living without compromising on luxury and comfort. With its solar panels, oil heating, and underfloor heating, this property has all the modern features one could desire.
Interest in Hilburn House is expected to be high, so don't delay - book a viewing appointment now.
Location
Located in rural Aberdeenshire, Scotland, just north of Peterhead, Inverugie is a small village situated on the peaceful River Ugie. It offers the tranquility of a countryside setting while still being conveniently close to the amenities of Peterhead and the vibrant city of Aberdeen. For those needing to travel to Aberdeen City or the surrounding business parks, the Aberdeen Western Peripheral Route can be easily accessed at Blackdog. The area also benefits from excellent public transport options, making it easy to explore both the city and the wider Shire. Families with young children will find several nurseries in nearby Peterhead, and the town itself offers a range of facilities, including a community center with a theater and swimming pool. Sports enthusiasts will enjoy the local golf course, while those craving relaxation can unwind on the golden sandy beaches of the spectacular Bay Harbour. In terms of education, there are various primary schools and a secondary academy within reach, and residents can easily commute to universities such as Aberdeen University and Robert Gordon University, as well as the Fraserburgh Campus of North East Scotland College. Additionally, the property in question offers easy access to the Formartine and Buchan Way, a former railway line that provides miles of scenic walking and cycling paths.
Directions
Starting from the Bridge of Don area in Aberdeen, head north on the A90 towards Ellon. Continue on the A90 until you reach the first roundabout at Peterhead. Take the second exit to go along the bypass. At the next roundabout, take the first exit. After approximately one mile, you will see the turnoff for the golf driving range and Café 19. Take a right at this turnoff. Continue down the road, crossing a small bridge, until you reach a junction. Turn right at the junction, and you will find Hillburn on the right-hand side. The property can be identified by a RE/MAX "For Sale" sign at the start of the main road and another one outside the front of the property.
Accommodation
Ground Floor: Entrance vestibule, hallway, lounge/dining room on semi open plan, Formal lounge, Cinema room, WC, dining kitchen, snug, rear vestibule, utility room.
First Floor: Primary Suite with en-suite shower room, 5 further bedrooms, shower room with WC
Rooms
Vestibule
The entrance to the vestibule and reception hallway features a beautiful, stained hardwood door. Upon entering, you'll be greeted by high ceilings and another door leading off the hallway.
Formal Lounge
The formal lounge exhibits a stunning bay window equipped with secondary glazing, offering picturesque views of the garden. A remarkable centerpiece is the elegant timber and cast iron surround embracing an inviting open fireplace. Additionally, the lounge is enhanced by the presence of underfloor heating and plush carpeting.
Sitting Room/Dining Room
Next to the lounge, the sitting room is also flawlessly symmetrical and features a bay window. It has open-plan access to the dining room, making it incredibly versatile for dining, relaxing, or entertaining. Both the lounge and sitting room bay windows offer stunning views of the garden. Additionally, the sitting room is equipped with oak underfloor heating and an open fire, ensuring a cozy and inviting atmosphere.
Cinema Room
The cinema room is a spacious and inviting area, complete with a large side window that allows ample natural light to brighten the space. The room is equipped with electric blinds, providing the option to darken the room for an optimal movie-watching experience. To add to the luxurious feel, the room features underfloor oak flooring, providing both comfort and elegance.
Cloakroom
The cloakroom features tiled walls, a toilet, and a sink. Additionally, it includes a heated towel rail and cabinetry beneath the sink
Kitchen/Diner
The modern kitchen, situated at the back of the ground floor, is equipped with a wide array of base and wall units, complemented by a spacious central island with elevated seating for casual dining. It boasts a variety of kitchen appliances, such as built-in ovens, a built-in dishwasher, and a five-ring gas hob with no need for external ventilation. Opening the French doors allows access to a fully enclosed side courtyard. Notably, there is a charming brick slip wall adding to the kitchen's appeal.
Snug
The cozy snug room, connected to the dining kitchen, provides a comfortable space to relax and enjoy watching wildlife. Its windows are specially designed to provide privacy while allowing you to observe the passing wildlife.
Rear hallway
The rear hallway serves as an alternative entrance from the driveway, which is primarily used by the current owners. They find it convenient because it also houses the electric car charging point. The door is secured with a Tedee Lock.
Utility room
Spacious utility room equipped with a wide selection of cabinets both overhead and under, featuring attractive countertops. It is equipped with necessary plumbing as well as ample room to accommodate a washing machine and tumble dryer. Additionally, there is a large cupboard that houses the water tank.
Staitcase
The grand staircase divides halfway up into two separate wings. There is a large stained glass window with secondary glazing, and the stairs are fully carpeted, with a balustrade made of both wood and cast iron.
Primary Suite
The primary bedroom is situated at the front of the house, offering lovely views of the garden. It includes a spacious en-suite that features a generously sized shower with a steam room. The en-suite is beautifully tiled from floor to ceiling. The bedroom itself boasts laminate flooring and a cupboard with hooks for hanging items.
Bedroom Two
The second bedroom is generously spacious, featuring two cupboard shelves for ample storage. It is also adorned with a beautiful bay window that offers a charming view of the property's side. The bedroom is fully carpeted, adding to its cozy ambiance.
Bedroom Three
Bedroom three remains spacious, offering pleasant garden views. It features carpet flooring and a radiator mounted on the wall.
Bedroom Four
Bedroom four once again offers a beautiful view of the garden, with fully fitted carpet and a radiator mounted on the wall.
Bedroom five
The fifth bedroom in this wing is currently serving as an office but can easily be converted into a spacious double bedroom. It offers a view of the courtyard through its window, and features laminate flooring and a wall-mounted radiator.
Bedroom six
The bedroom six, situated in the other wing of the house, is wonderfully spacious. It boasts dual aspect windows, a wall-mounted radiator, and a cupboard complete with hooks.
Family Bathroom
The family bathroom is fully tiled and features a privacy window facing the side. It includes a shower cubicle, bathtub, sink, toilet, bidet, and a radiator. Additionally, there is cabinetry available for storage purposes.
Attic
Attic rooms offer ample storage capacity, while the current owners have transformed one into a spacious games room complete with electricity and lighting.
Outside
The property features a gated private driveway lined with trees, leading to a spacious parking area for multiple vehicles. The surrounding landscaped gardens include manicured lawns, mature trees, shrubs, and lush planting, ensuring a high level of privacy. Ornate ponds and water features add charm to the gardens. There are several outbuildings, such as a large double garage, a stone-built kennel with a storage area, and a secure courtyard. In addition, there is a conservatory that houses a hot tub for relaxation. The property is connected to the mains water and electricity supply. It has a septic tank for drainage, and the heating system relies on oil heating.
EPC
COUNCIL TAX BAND
To arrange a viewing contact lee-Ann on 07595459852.
 6
6  3
3  5
5Request A Viewing
Photo Gallery
Nearby Places
| Name | Location | Type | Distance |
|---|---|---|---|
Peterhead AB42 3DE
RE/MAX Scotland

RE/MAX Scotland Head Office
Willow House,
Kestrel View,
Strathclyde Business Park,
Bellshill,
North Lanarkshire,
Scotland
ML4 3PB
Sales: 01698 464200 | Email: hq@remax-scotland.net
Properties for Sale by Region | Properties to Let by Region | Privacy Policy | Cookie Policy
©
RE/MAX Scotland. All rights reserved.
Powered by Expert Agent Estate Agent Software
Estate agent websites from Expert Agent
Each office is Independently Owned and Operated
RE/MAX Scotland
Inverness Office •
Skye Office •
Glenrothes Office •
Stirling Office •
Alloa Office •
Dunfermline Office •
Dundee Office •
Kirkcaldy Office •
Aberdeenshire Office •
Glasgow Office •
Edinburgh Office •
Musselburgh Office •
Livingston Office •
Dalkeith Office •
Airdrie Office •
Motherwell Office •
Falkirk Office •
Carluke Office •
Skye Office •
Lanark Office •
Biggar Office •
Peebles Office
RE/MAX International
Argentina • Albania • Austria • Belgium • Bosnia and Herzegovina • Brazil • Bulgaria • Cape Verde • Caribbean/Central America • North America • South America • China • Colombia • Croatia • Cyprus • Czech Republic • Denmark • Egypt • England • Estonia • Ecuador • Finland • France • Georgia • Germany • Greece • Hungary • Iceland • Ireland • Israel • Italy • India • Latvia • Lithuania • Liechenstein • Luxembourg • Malta • Middle East • Montenegro • Morocco • New Zealand • Micronesia • Netherlands • Norway • Philippines • Poland • Portugal • Romania • Scotland • Serbia • Slovakia • Slovenia • Spain • Sweden • Switzerland • Turkey • Thailand • Uruguay • Ukraine • Wales

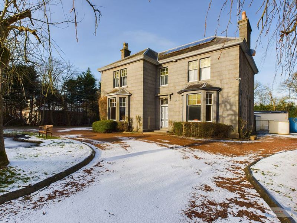
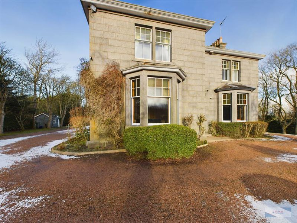
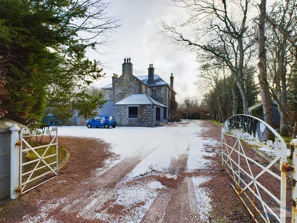
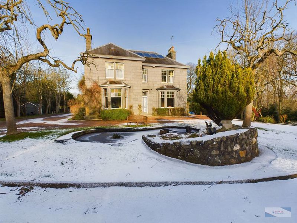
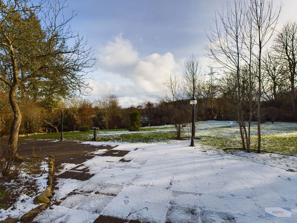
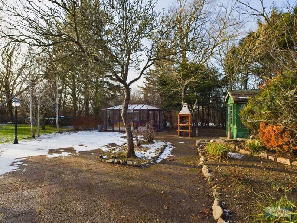
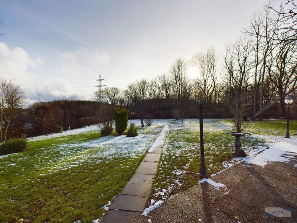
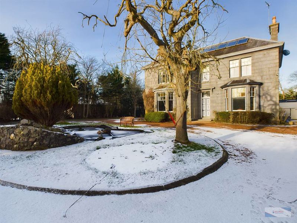
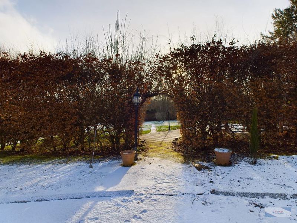
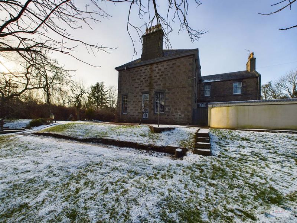
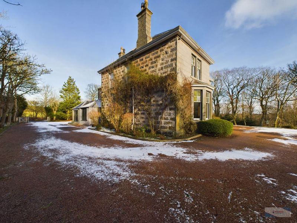
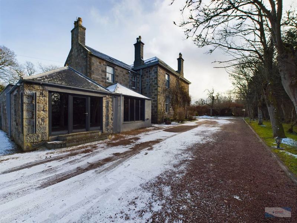
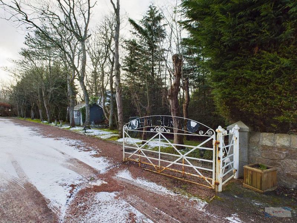
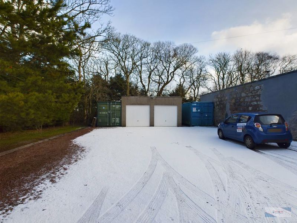
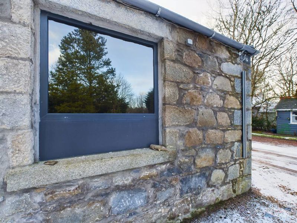
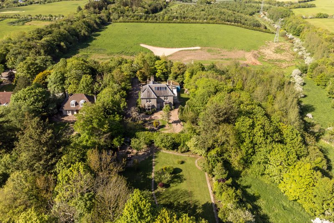
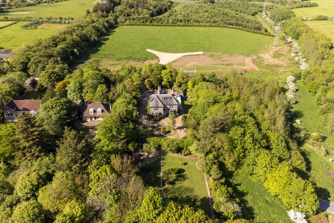
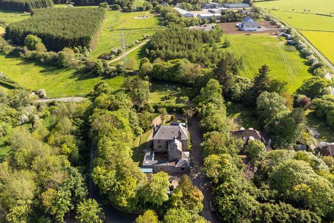
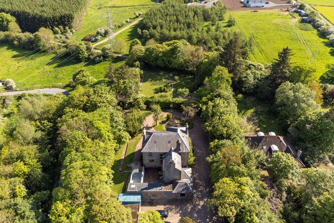
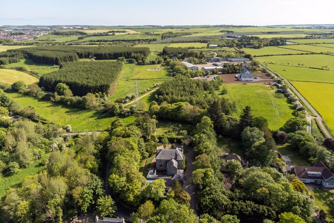
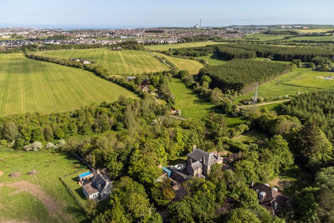
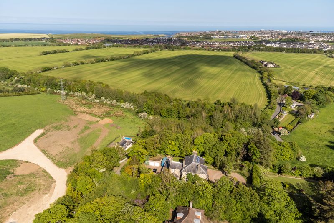
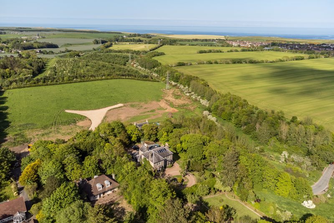
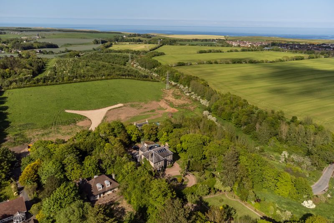
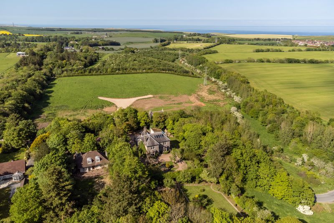
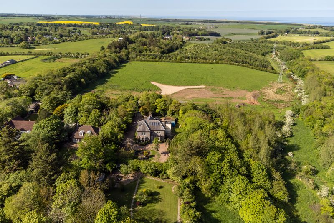
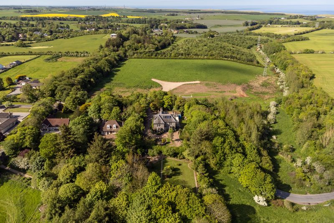
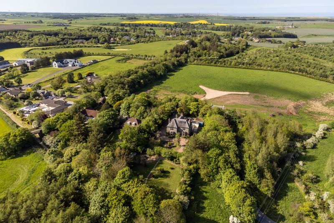
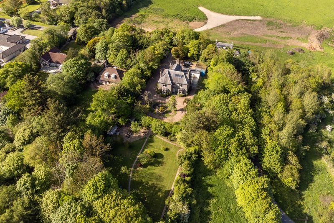
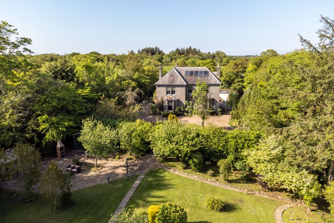
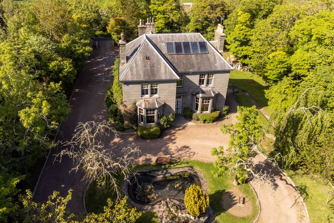
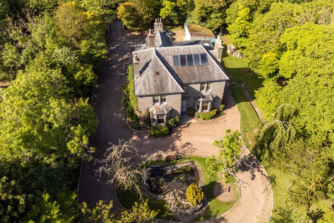
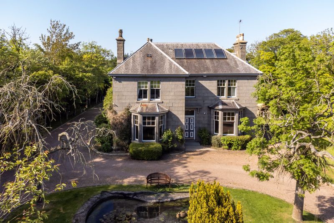
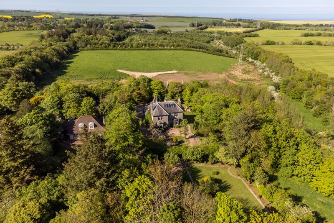
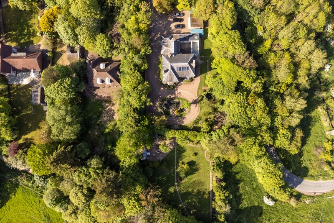
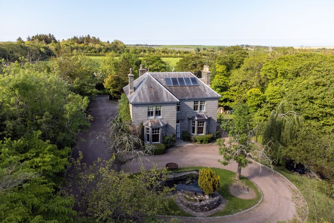
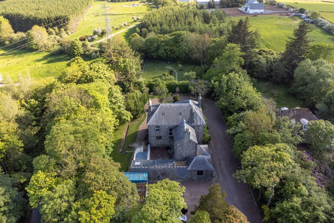
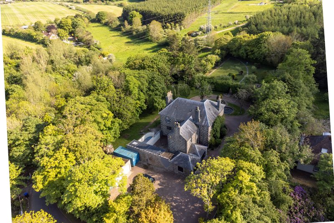
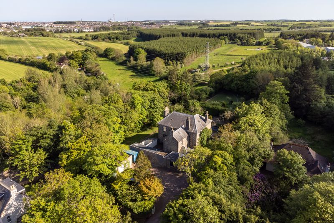
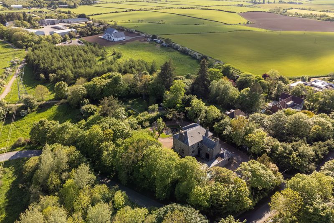
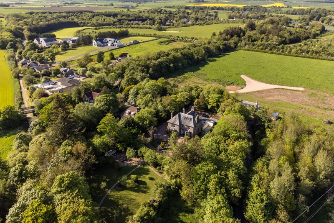
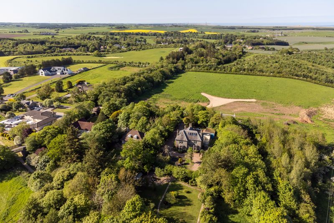
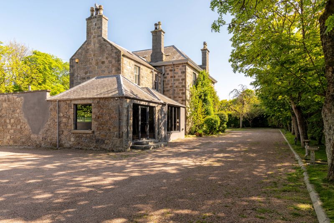
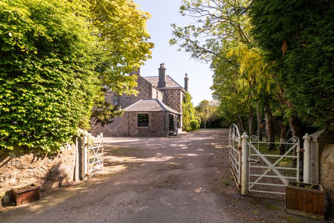
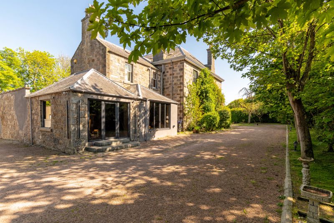
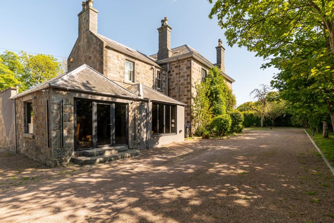
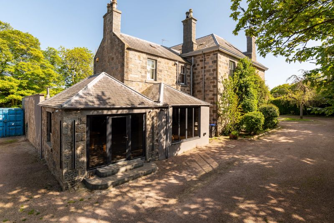
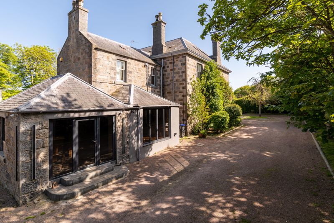
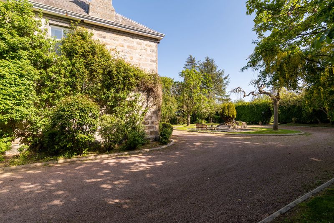
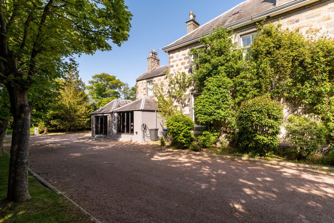
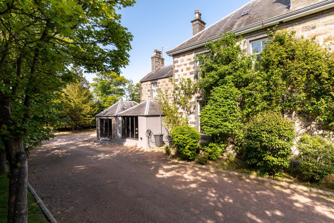
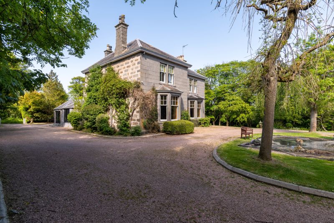
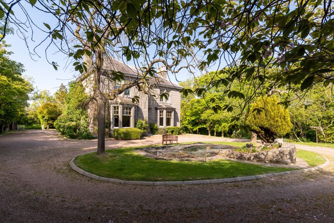
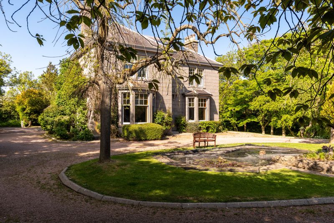
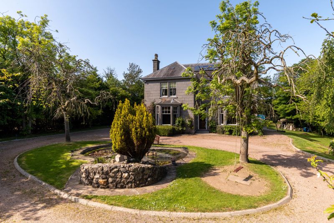
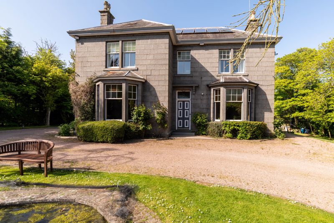
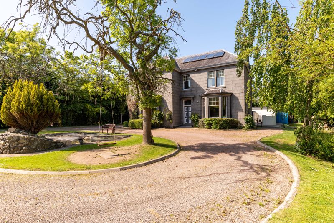
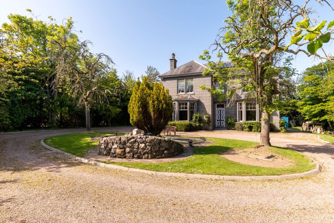
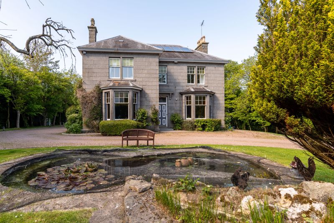
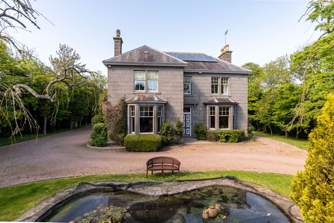
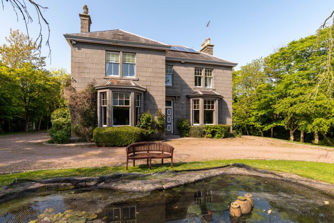
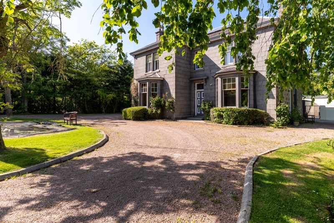
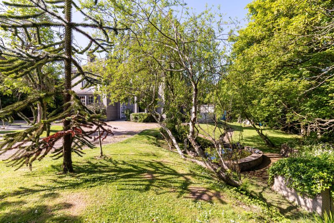
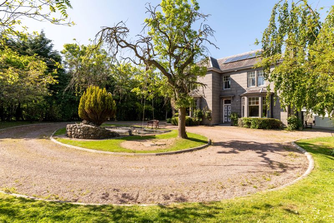
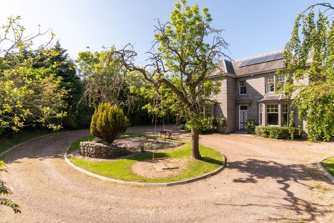
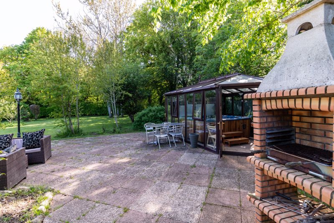
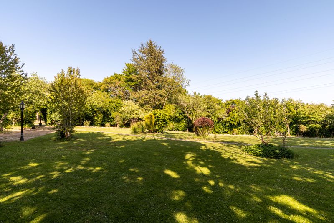
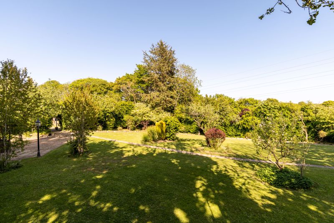
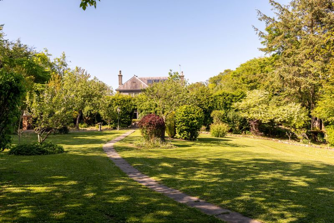
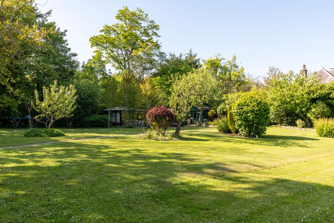
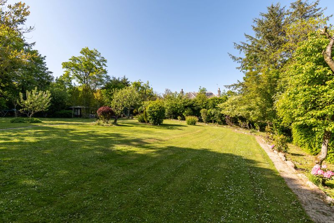
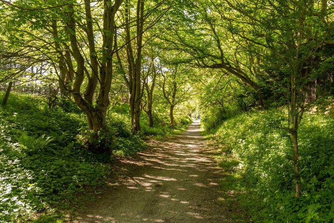
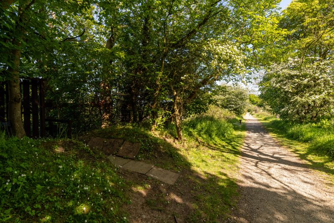
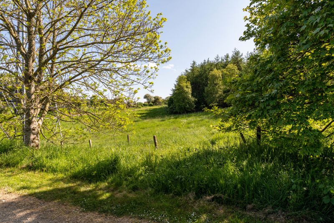
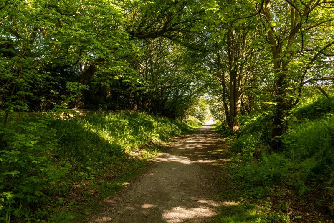
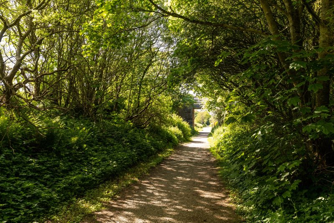
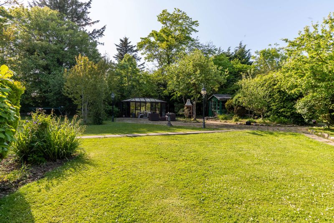
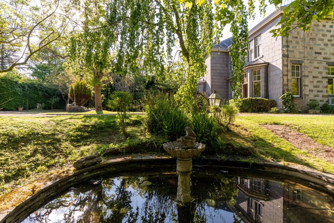
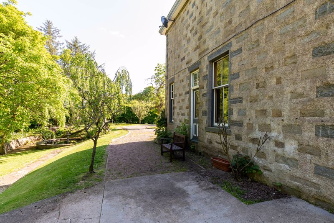
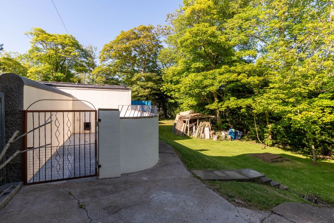
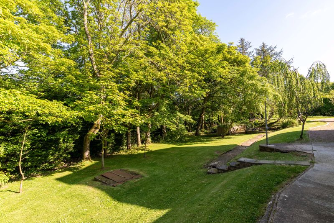
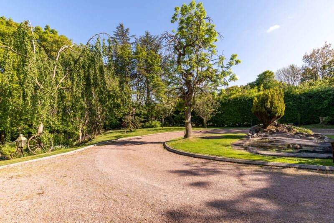
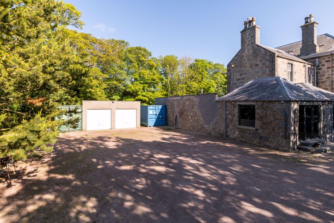
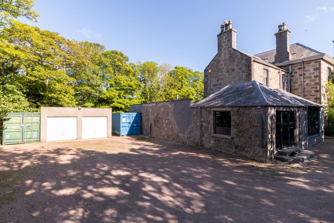




















































































 Mortgage Calculator
Mortgage Calculator
