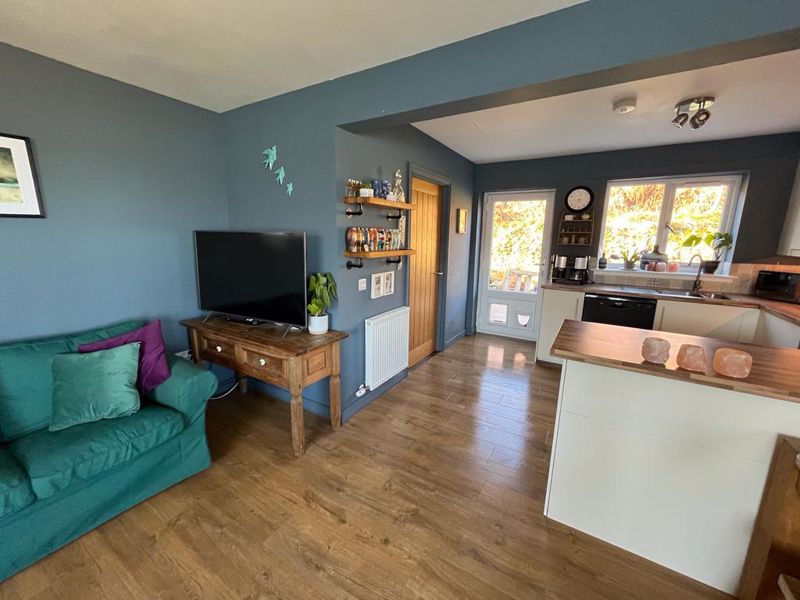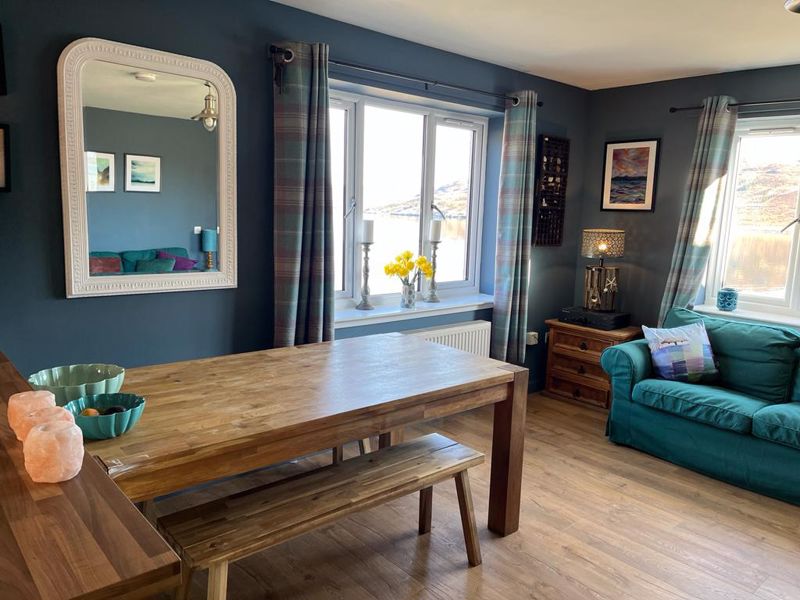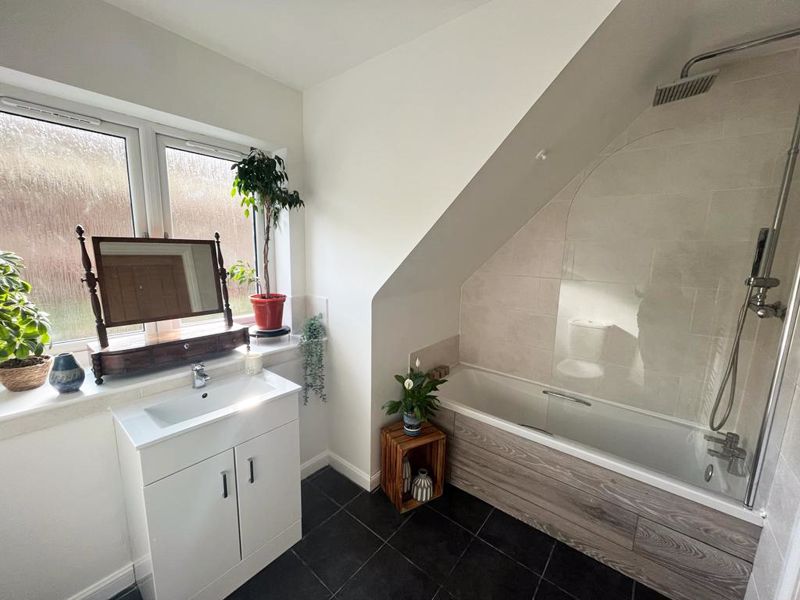Property For Sale in Ard Dorch, Broadford, Isle Of Skye
Offers Over £360,000
Please enter your starting address in the form input below.
Please refresh the page if trying an alernate address.
- Contemporary detached 4 or 5 bedroom (2 en-suite)
- Shoreside position, unrestricted water views to Loch na Cairidh
- Stylish open-plan living
- Flexible accommodation
- Off road parking for several vehicles
- EPC Rating: C (74)
2a Ard Dorch is a
contemporary detached 4 or 5 bedroom property, stunningly located on the shores
of Loch na Cairidh and offering unrestricted views to the Loch and beyond to
the island of Scalpay. This stylish property benefits from on-trend open plan
living accommodation, which takes full advantage of the spectacular loch views whilst
the accommodation has been configured to offer flexibility of use. The perfect opportunity
to acquire a modern family home or investment property in a rarely available
shore side location.
Call RE/MAX Skye on
01471 822900 today to arrange your viewing appointment!
2a Ard Dorch, Broadford, Isle of Skye, IV49 9AJ
PROPERTY COMPRISES:
LOWER FLOOR: Entrance Porch,
Hallway, Open Plan Living/Dining/Kitchen, Utility Room, 2 Bedrooms, Jack &
Jill Bathroom
UPPER FLOOR: Cloakroom,
3 Bedrooms (1 En-Suite)
EXTERNAL: Garden
Grounds
LOCATION:
Ard
Dorch is a small crofting township by the shores of Loch na Cairidh with views
across to the island of Scalpay. The nearest main village is Broadford, approx.
4 miles, and here you will find a comprehensive range of amenities including mobile
bank, supermarket, builders’ merchants, hospital, doctors surgery, hairdresser,
24 hour petrol station and many other local shops and businesses. The Islands
capital Portree is about 20 miles north.
ACCOMMODATION: 2a Ard Dorch extends to some 145m2 and enjoys modern
open-plan living accommodation, the property further benefits from oil fired
central heating via a combi-boiler and uPVC double glazing throughout. The
property is located in a delightful shoreside position and offers unrestricted water
views.
EXTERNAL:
GARDEN GROUNDS:
A
tarmac driveway leads gives access to the property from the township road and leads
to chipped off road parking for several vehicles, the garden grounds are mainly
laid to grass and offer delightful views to Loch na Cairidh and the island of
Scalpay.
EXTRAS: Included in the sale are all integrated
appliances and fitted floor coverings.
SERVICES: Mains
electric, mains water, drainage to septic tank.
COUNCIL TAX: The
current council tax is Band E
EPC Rating: C (74)
HOME
REPORT: Contact
the RE/MAX Skye office
DIRECTIONS: Follow the A87 through
Broadford towards Portree, after approximately 4 miles you will pass through
Dunan continue until you see the sign for The Skye Picture House on your right,
2a Ard Dorch is accessed via the driveway immediately after.
ENTRY: At a date to be mutually agreed.
VIEWING: Viewing of this property is essential. Viewing can be arranged by
calling RE/MAX Skye on 01471 822900 or by e-mailing This email address is being protected from spambots. You need JavaScript enabled to view it..
OFFERS: Should be
submitted in proper legal Scottish form to RE/MAX Skye Estate Agents, Garbh Chriochan, Teangue, Isle of Skye IV44 8RE - Email This email address is being protected from spambots. You need JavaScript enabled to view it.
INTEREST:
It is important that your solicitor notifies this office of your interest
otherwise the property may be sold without your knowledge.
IMPORTANT
INFORMATION: These particulars are prepared based on information provided by
our clients. We have not tested the electrical system or any electrical
appliances, nor where applicable, any central heating system. All sizes are
recorded by electronic tape measurement to give an indicative, approximate size
only. Prospective purchasers should make their own enquiries - no warranty is
given or implied. This schedule is not intended to and does not form any
contract
Rooms
ENTRANCE PORCH: - 9' 4'' x 5' 4'' (2.84m x 1.63m)
(Dimensions at widest point) Exterior door with frosted glazed insert, two windows to front elevation, radiator, vinyl flooring, access to hallway:
HALLWAY:
Half glazed door, built-in cupboard, under stair cupboard, wood laminate flooring, access to open plan living, two bedrooms, bathroom, stairs to upper floor:
SNUG/BEDROOM 5: - 13' 8'' x 11' 2'' (4.16m x 3.40m)
Window to front elevation with loch views, built-in cupboard, radiator, wood laminate flooring.
BEDROOM 4: - 13' 6'' x 12' 6'' (4.12m x 3.80m)
(Dimension at widest points) Window to rear elevation, double built-in wardrobe, radiator, Aqualok vinyl flooring, access to Jack & Jill bathroom:
JACK & JILL BATHROOM: - 8' 4'' x 8' 9'' (2.54m x 2.66m)
Frosted window to rear elevation, bath, shower cubicle with raindrop head, vanity sink with cupboard under, WC, built-in cupboard, ladder radiator, ceramic tile floor.
OPEN PLAN LIVING/DINING/KITCHEN: - 23' 8'' x 15' 4'' (7.22m x 4.67m)
(Dimensions at widest point) Half glazed door, Aqualok vinyl flooring:
Lounge/Dining Area:
Windows to front and side elevation with stunning unrestricted loch views, radiator.
Kitchen Area:
Windows to rear elevation, range of wall and base units with worktop over, 1.5 bowl stainless steel sink, integrated oven with electric hob and stainless-steel extractor over, integrated dishwasher, tiling to splash backs, radiator, glazed door to rear elevation and ramp access, access to utility room:
UTILITY ROOM: - 8' 6'' x 6' 1'' (2.58m x 1.86m)
Window to rear elevation, worktop with inset stainless-steel sink, plumbed for washing machine, space for tumble drier and fridge freezer, wall mounted cupboard, Aqualok vinyl flooring.
STAIRS AND UPPER FLOOR:
Carpeted stairs rise to the carpeted upper landing, Velux window over stair well to front elevation, double built-in cupboard, access to cloakroom, three bedrooms:
CLOAKROOM: - 6' 1'' x 4' 6'' (1.86m x 1.38m)
(Dimension under coomb) Velux window to front elevation, wall mounted sink, WC, ladder radiator, vinyl flooring.
BEDROOM 2: - 13' 11'' x 10' 9'' (4.24m x 3.28m)
(Dimension into bay) Window to front elevation with loch views, radiator, wood laminate flooring.
BEDROOM 3: - 13' 9'' x 10' 6'' (4.18m x 3.20m)
(Dimension into bay) Window to rear elevation with loch views, radiator, Aqualok vinyl flooring.
MASTER BEDROOM: - 15' 4'' x 14' 1'' (4.67m x 4.30m)
(Dimension at widest point under coomb) Windows to front and side elevation with loch views, two double built in wardrobes, radiator, wood laminate flooring, access to en-suite:
EN-SUITE: - 8' 7'' x 6' 9'' (2.62m x 2.05m)
(Dimension at widest points) Frosted window to rear elevation, bath with shower over with raindrop head and glazed shower screen, vanity sink with cupboard under, WC, ladder radiator, ceramic tile floor.
 5
5  3
3  1
1Request A Viewing
Photo Gallery
Nearby Places
| Name | Location | Type | Distance |
|---|---|---|---|
Isle Of Skye IV49 9AJ
RE/MAX Scotland

RE/MAX Scotland Head Office
Willow House,
Kestrel View,
Strathclyde Business Park,
Bellshill,
North Lanarkshire,
Scotland
ML4 3PB
Sales: 01698 464200 | Email: hq@remax-scotland.net
Properties for Sale by Region | Properties to Let by Region | Privacy Policy | Cookie Policy
©
RE/MAX Scotland. All rights reserved.
Powered by Expert Agent Estate Agent Software
Estate agent websites from Expert Agent
Each office is Independently Owned and Operated
RE/MAX Scotland
Inverness Office •
Skye Office •
Glenrothes Office •
Stirling Office •
Alloa Office •
Dunfermline Office •
Dundee Office •
Kirkcaldy Office •
Aberdeenshire Office •
Glasgow Office •
Edinburgh Office •
Musselburgh Office •
Livingston Office •
Dalkeith Office •
Airdrie Office •
Motherwell Office •
Falkirk Office •
Carluke Office •
Skye Office •
Lanark Office •
Biggar Office •
Peebles Office
RE/MAX International
Argentina • Albania • Austria • Belgium • Bosnia and Herzegovina • Brazil • Bulgaria • Cape Verde • Caribbean/Central America • North America • South America • China • Colombia • Croatia • Cyprus • Czech Republic • Denmark • Egypt • England • Estonia • Ecuador • Finland • France • Georgia • Germany • Greece • Hungary • Iceland • Ireland • Israel • Italy • India • Latvia • Lithuania • Liechenstein • Luxembourg • Malta • Middle East • Montenegro • Morocco • New Zealand • Micronesia • Netherlands • Norway • Philippines • Poland • Portugal • Romania • Scotland • Serbia • Slovakia • Slovenia • Spain • Sweden • Switzerland • Turkey • Thailand • Uruguay • Ukraine • Wales





























































 Mortgage Calculator
Mortgage Calculator
