Property For Sale in Baillie Drive, Alford
Offers in Excess of £270,000
Please enter your starting address in the form input below.
Please refresh the page if trying an alernate address.
We are delighted to offer to the market this superb and beautifully presented 4 bedroom detached home in the thriving village of Alford. There were very few of this Glenmore design built on the development, so this one is not to be missed. It offers very spacious family accommodation over two levels and has been altered by the current owners to provide a more open plan living area ideal for todays modern family. It benefits from gas central heating double glazing and beautiful south facing garden. This property is in new condition throughout and is ready to move into.
Location
Situated in a very quiet spot enjoying open views of the green spaces and surrounding countryside this property is part of a modern well established development by Stewart Milne. It lies on the edge of the village of Alford and is within walking distance of all of the many amenities. These include new community campus providing nursery, primary and Secondary schooling along with swimming pool, library and leisure facilities. The local shops and businesses cater for all the everyday requirements and there is a recently upgraded coop supermarket. If you like the outdoors there are open parks, walks and cycle trails, 18 hole golf course, dry ski slope, bowling green and tennis courts. There is also an easy commute to the business parks at Westhill and Kingswells as well as the city. This is a super family home in a perfect family location.
Accommodation
Ground floor
Entrance hall, dining room, kitchen/living room (on open plan) utility area, cloak room.
Upper floor
Landing, Master bedroom, en suite, bedroom 2, en suite, 2 further bedrooms and family bathroom.
Outside
To the front is a lock block driveway with space for two cars giving access to the single integral garage. To the rear is a beautifully landscaped and fully enclosed south facing garden.
Directions
Travelling from Aberdeen take the A944 and when entering the village continue along the Main Street and out of the village towards Bridge of Alford. Take the next turning on the left sign posted Silver Birches. At the crossroads turn left and then take the second on the right into Baillie Drive. Continue along until you reach the green area. The property is tucked in on the left.
Rooms
Entrance Hall
A very bright and spacious hallway. The open fully carpeted stair to the upper floor has white balustrades to either side and the floor is fitted with engineered oak flooring.
Dining Room - 9' 10'' x 10' 4'' (2.99m x 3.15m)
A spacious room to the front of the property with large window providing lots of natural light and an open view over the green and surrounding hills. It is freshly decorated and has a fully fitted neutral carpet.
Kitchen/dining - 14' 9'' x 9' 6'' (4.5m x 2.9m)
This is on open plan to the living room and is flooded with natural light due to the large window and patio doors. It is fitted with a wide range of quality wall and base units in soft cream that are perfectly complimented with wooden style work surfaces, matching splash backs and chrome handles. There are pan and crockery drawers and pull out larder. This kitchen is certainly well equipped with Smeg appliances including convection eye level oven and grill, combi microwave oven, induction hob with stainless steel extraction hood, integral dishwasher, fridge and freezer. There is ample space for dining and also a walk in larder. The floor is fitted with solid engineered oak flooring.
Living room - 15' 5'' x 13' 1'' (4.7m x 4.0m)
On open plan to the kitchen this super living room is also flooded with light from the patio doors leading to the rear patio and garden. Ideal for alfresco dining and BBQs. There is plenty of space for the required furniture and the floor is fitted with solid engineered oak flooring.
Utility area.
Accessed off the kitchen this provides space for washing machine and tumble dryer and storage.
Cloak room - 6' 3'' x 3' 11'' (1.9m x 1.2m)
A beautifully appointed and essential downstairs cloak with Villeroy and Boch two piece suite consisting of stylish wash hand basin with mixer tap housed within a wall mounted vanity unit and WC. There is a storage cupboard with water and drainage available for conversion to a downstairs shower. It is freshly painted and has quality vinyl flooring.
Upper landing
A very spacious and bright upper landing with window to the side providing natural light and sitting area. It has two very useful storage cupboards and a fully fitted neutral carpet.
Master bedroom - 10' 4'' x 10' 4'' (3.16m x 3.15m)
A generous double room to the front of the property also enjoying super open views from the large window. It has an essential walk in wardrobe leaving plenty of space for any further required furniture. It is freshly decorated and has a fully fitted neutral carpet.
En suite - 9' 0'' x 4' 9'' (2.75m x 1.46m)
A well equipped en suite with fully tiled large shower cubicle and glass door providing mains shower, vanity units in a dark wood finish housing wash hand basin and concealed cistern WC. There are twin wall mounted mirrored cabinets and vinyl flooring.
Bedroom 2 - 11' 2'' x 9' 11'' (3.4m x 3.03m)
Another very spacious double room to the rear of the property overlooking the south facing garden. It benefits from built in wardrobes with sliding mirrored doors, is freshly decorated and has a fully fitted neutral carpet.
En suite
Ideal for guests or teenagers this bedroom also has an en suite shower room. It is equipped with mains shower in a spacious fully tiled cubicle with glass door, wash hand basin and WC. There is a wall mounted mirror with shelf and vinyl flooring.
Bedroom 3 - 12' 8'' x 9' 4'' (3.87m x 2.85m)
A third double bedroom to the rear of the property with plenty of space for the required furniture. It is freshly decorated and has a fully fitted neutral carpet.
Bedroom 4 - 9' 1'' x 7' 11'' (2.78m x 2.42m)
A fourth bedroom to the front of the property having double doors and Juliette balcony. This provides lots of light into the room and superb open views. It is freshly decorated and has a fully fitted neutral carpet.
Family bathroom - 6' 10'' x 5' 7'' (2.09m x 1.69m)
A very well appointed family bathroom with white three piece suite consisting of large bath with chrome mixer tap, wash hand basin and concealed cistern WC. These are housed within soft white vanity units providing useful storage. The space is beautifully presented and has stylish wall tiling, wall mounted mirrored cabinet, chrome towel rack and vinyl flooring.
Garage - 16' 6'' x 8' 4'' (5.04m x 2.54m)
This spacious garage can be accessed from the main hall, has power and light and provides essential extra storage. There is also the option to convert this space into extra accommodation if required.
Outside
To the front of the property is a lock block driveway providing parking for two cars and there is extra parking available.The side path leads to the fully enclosed south facing rear garden. This has been beautifully landscaped to provide a colourful and sunny haven. There is a large patio area, mature well kept lawns, raised decking area, flower beds and veg boxes. The potting shed provides storage for all of the garden tools and the glass section is perfect for cultivating and those superb home grown tomatoes. There are also several outside power points and water. There is nothing to do here as it is all done for you and ready to sit and enjoy.
 4
4  3
3  2
2Request A Viewing
Photo Gallery
Nearby Places
| Name | Location | Type | Distance |
|---|---|---|---|
Alford AB33 8TG
RE/MAX Scotland

RE/MAX Scotland Head Office
Willow House,
Kestrel View,
Strathclyde Business Park,
Bellshill,
North Lanarkshire,
Scotland
ML4 3PB
Sales: 01698 464200 | Email: hq@remax-scotland.net
Properties for Sale by Region | Properties to Let by Region | Privacy Policy | Cookie Policy
©
RE/MAX Scotland. All rights reserved.
Powered by Expert Agent Estate Agent Software
Estate agent websites from Expert Agent
Each office is Independently Owned and Operated
RE/MAX Scotland
Inverness Office •
Skye Office •
Glenrothes Office •
Stirling Office •
Alloa Office •
Dunfermline Office •
Dundee Office •
Kirkcaldy Office •
Aberdeenshire Office •
Glasgow Office •
Edinburgh Office •
Musselburgh Office •
Livingston Office •
Dalkeith Office •
Airdrie Office •
Motherwell Office •
Falkirk Office •
Carluke Office •
Skye Office •
Lanark Office •
Biggar Office •
Peebles Office
RE/MAX International
Argentina • Albania • Austria • Belgium • Bosnia and Herzegovina • Brazil • Bulgaria • Cape Verde • Caribbean/Central America • North America • South America • China • Colombia • Croatia • Cyprus • Czech Republic • Denmark • Egypt • England • Estonia • Ecuador • Finland • France • Georgia • Germany • Greece • Hungary • Iceland • Ireland • Israel • Italy • India • Latvia • Lithuania • Liechenstein • Luxembourg • Malta • Middle East • Montenegro • Morocco • New Zealand • Micronesia • Netherlands • Norway • Philippines • Poland • Portugal • Romania • Scotland • Serbia • Slovakia • Slovenia • Spain • Sweden • Switzerland • Turkey • Thailand • Uruguay • Ukraine • Wales

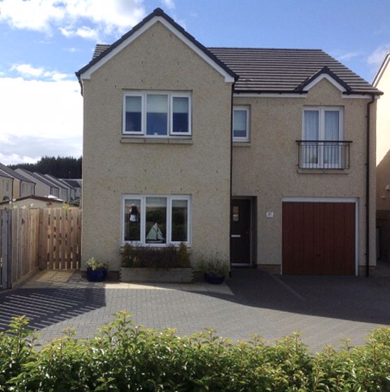
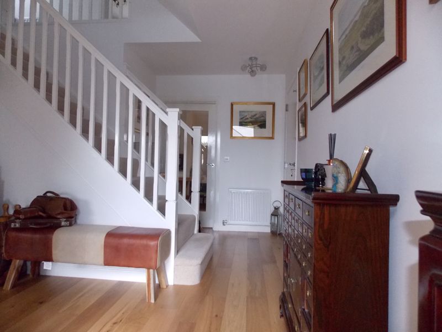
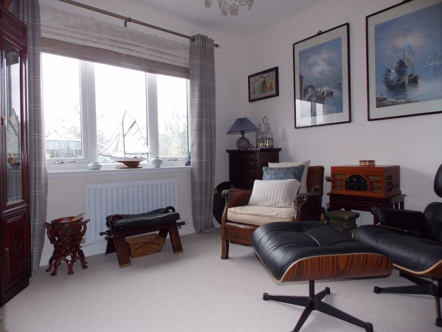
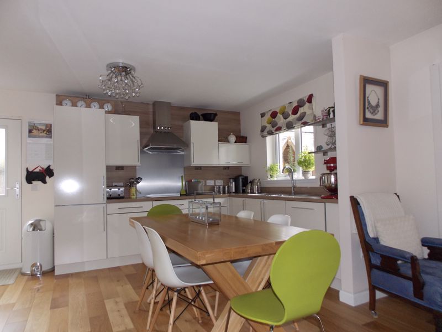
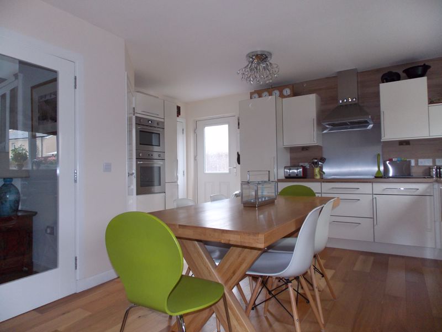
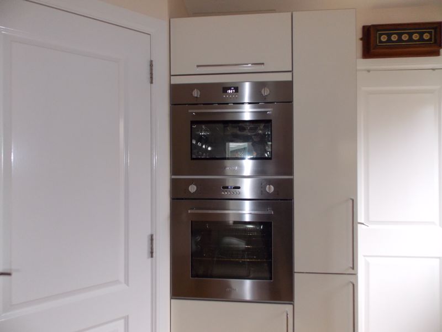

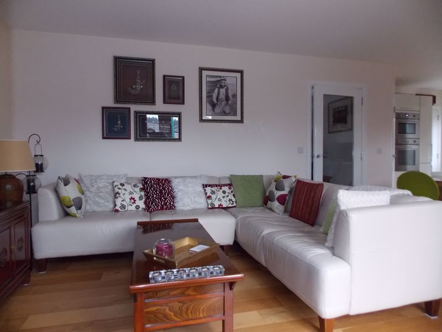
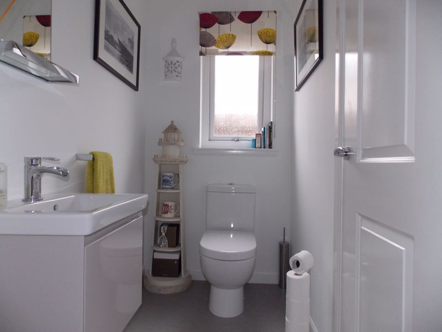
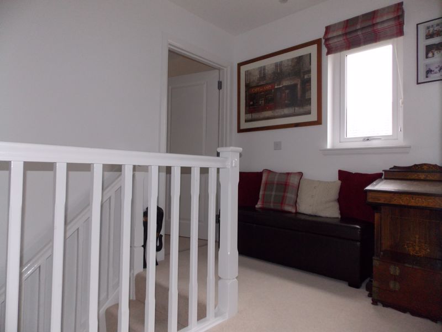
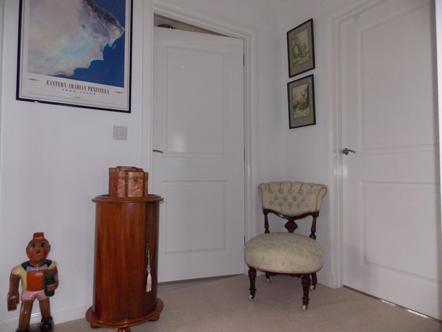
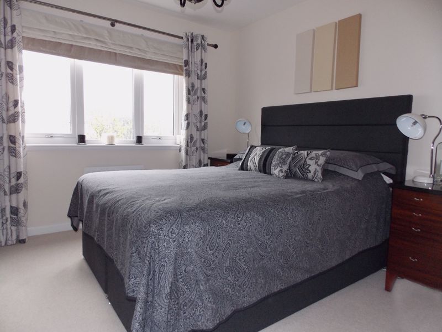
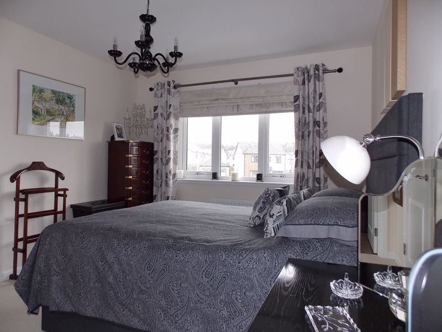

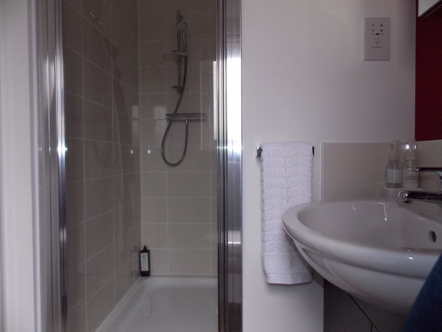
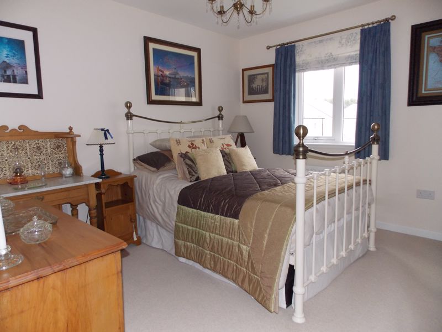
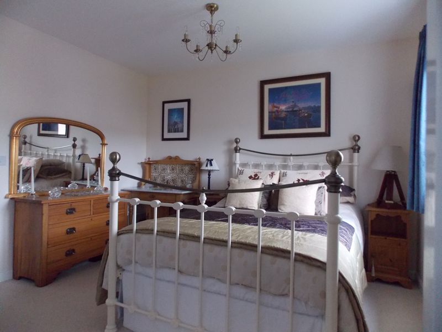
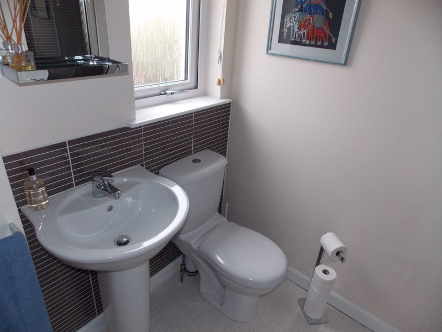

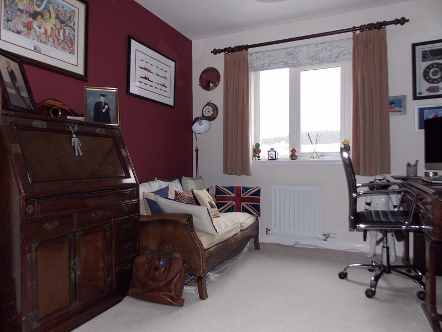

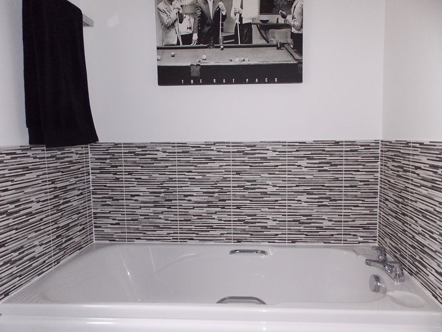
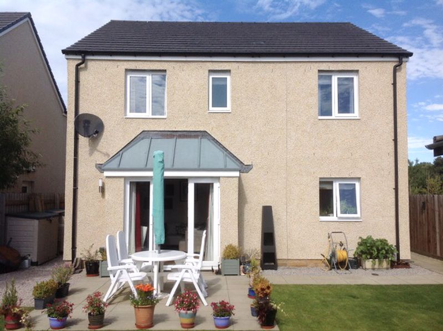
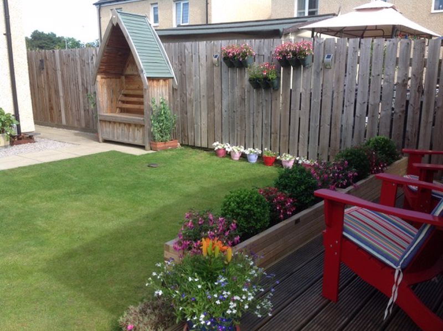
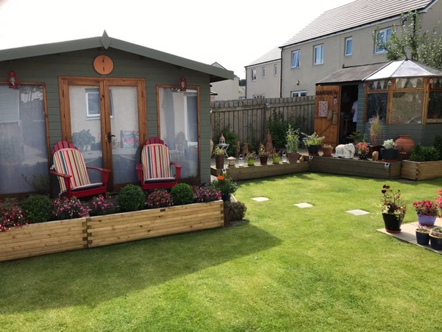
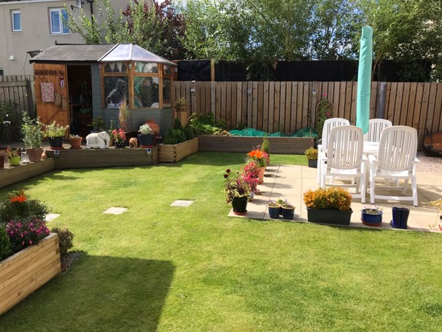







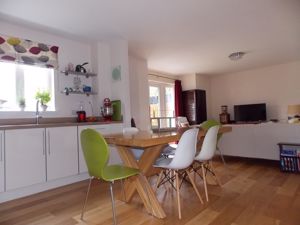






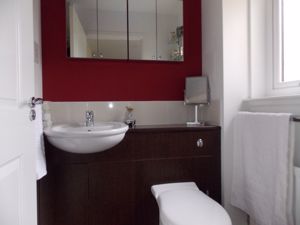




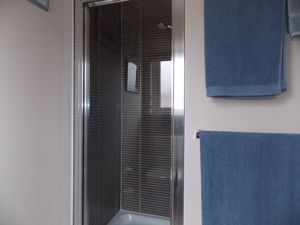

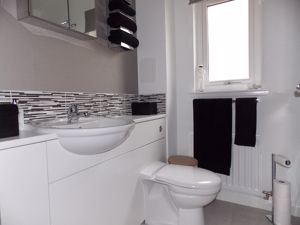





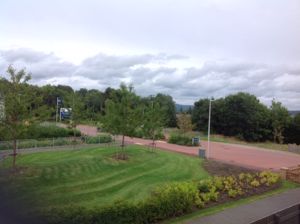
 Mortgage Calculator
Mortgage Calculator


